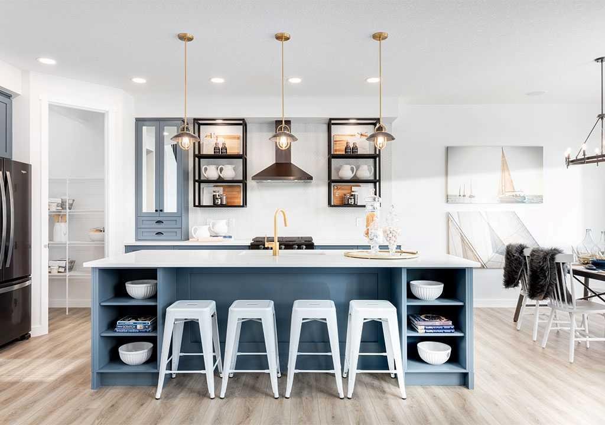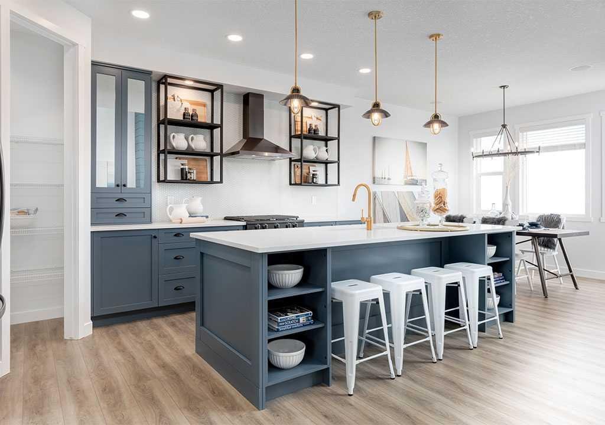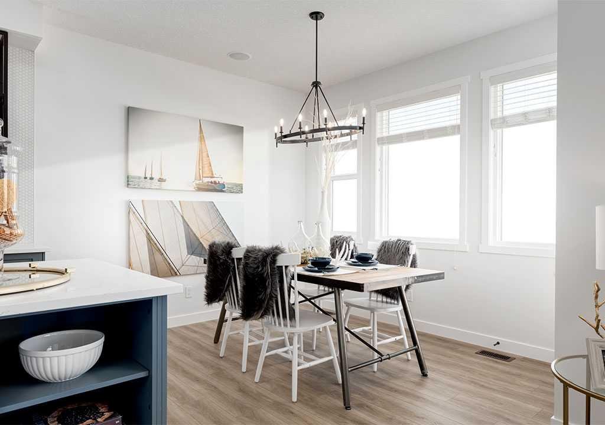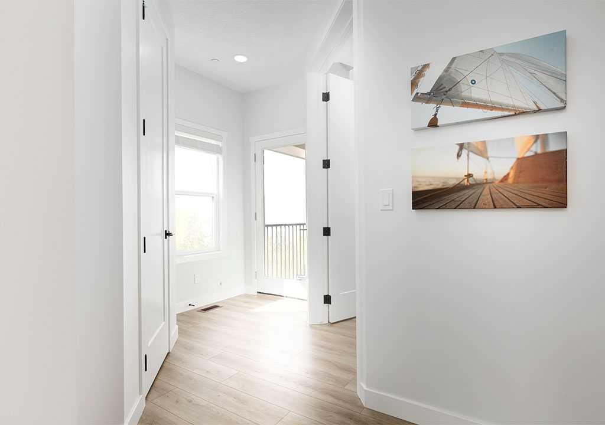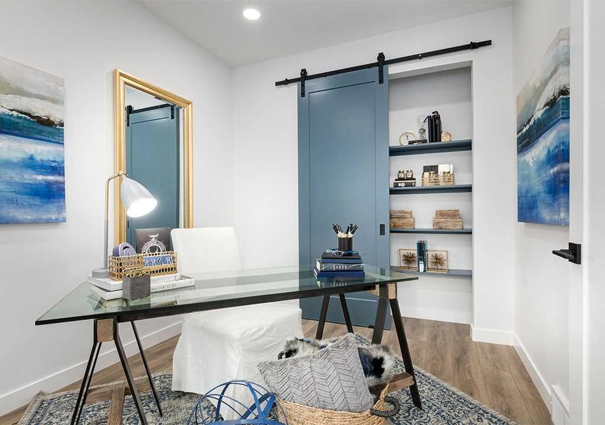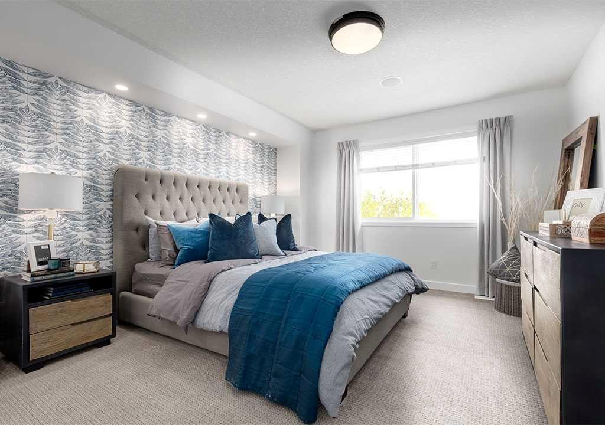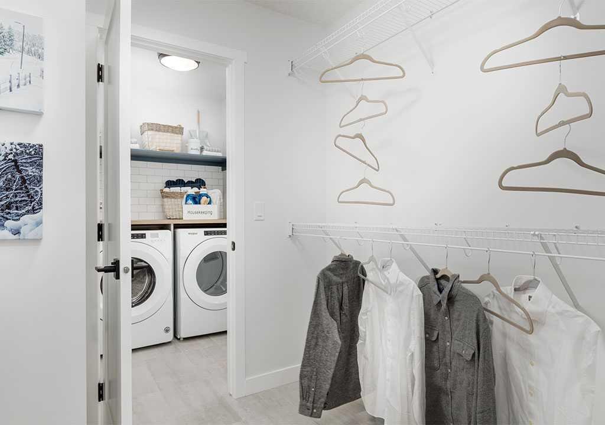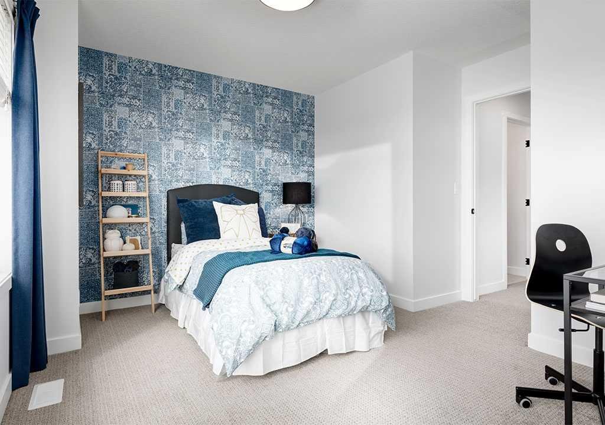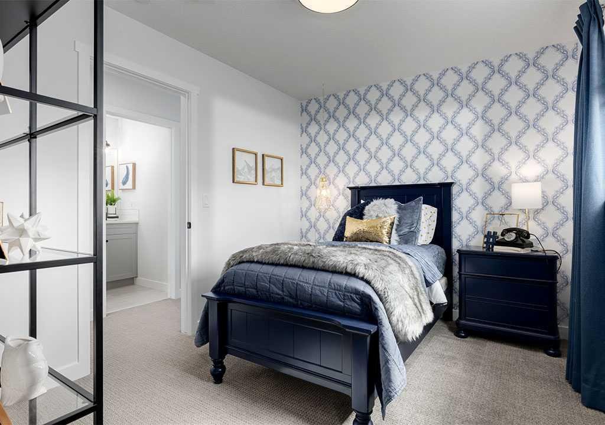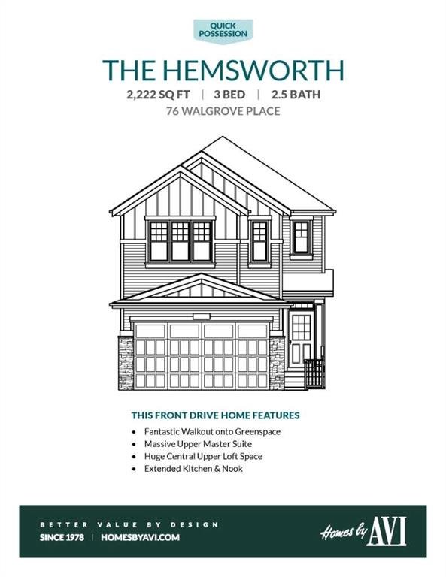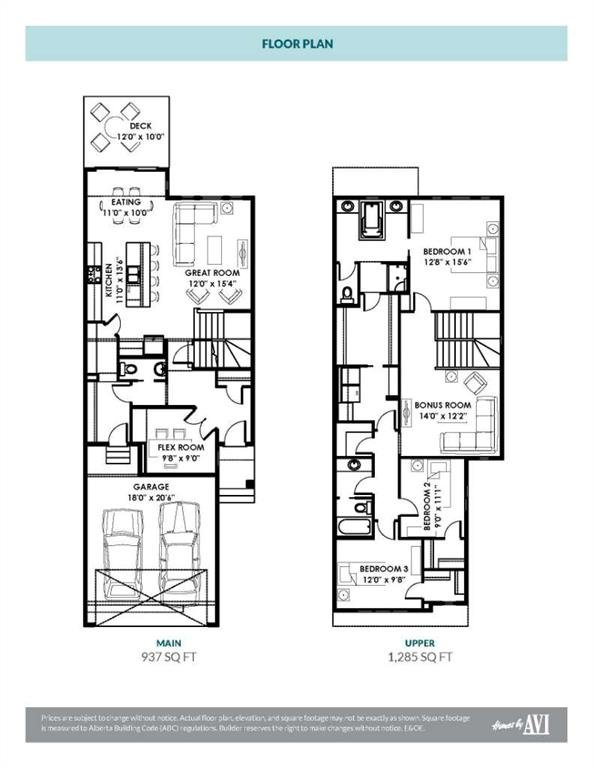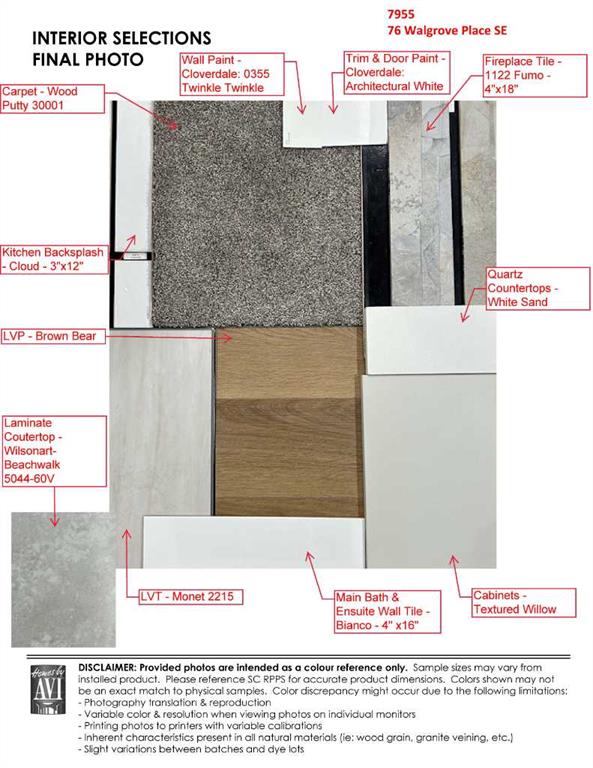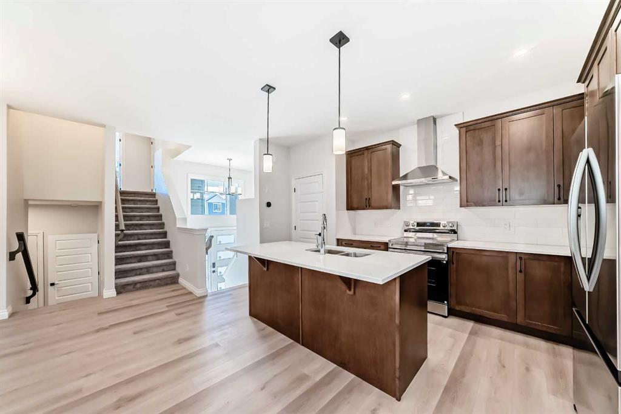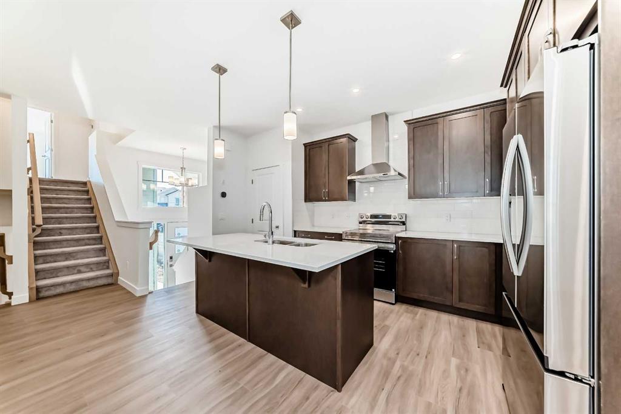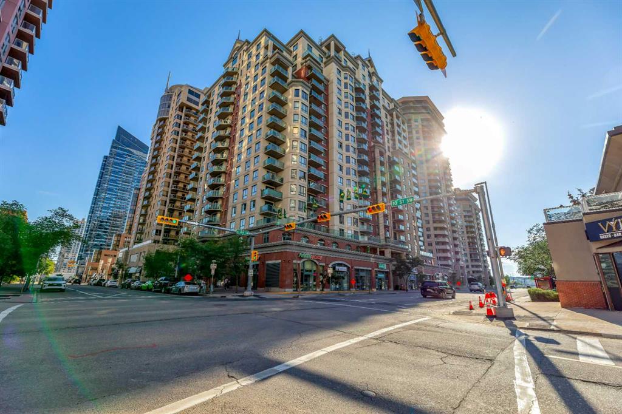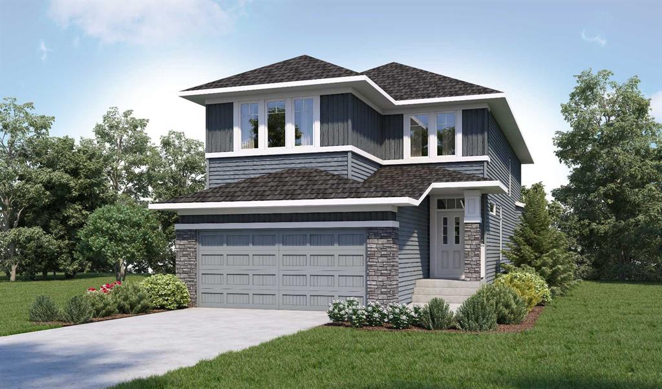Property Description
Some homes just feel different. Maybe it’s THE VIEW—stretching out over uninterrupted green space with NO NEIGHBOURS IN SIGHT. Maybe it’s the soft morning light pouring through OVERSIZED PATIO DOORS. Or maybe it’s the way everything just works, from the walk-in closets in every bedroom, to the oversized bonus room where movie nights become tradition. Whatever it is, 76 Walgrove Place SE stands out.
This is the Hemsworth model from Homes by Avi, built on ONE OF THE BEST LOTS IN WALDEN. With over 2,200 sq ft above grade, this home features 9’ CEILINGS on both the main level and in the foundation, allowing for a spacious and airy feel throughout. The main floor is designed for everyday living with style—showcasing quartz countertops, a large kitchen island, silgranit sink, 42” upper cabinets, chimney-style hood fan, and built-in microwave. A FLEX ROOM AT THE FRONT adds versatility for a home office or playroom, while the great room anchors the space with a sleek 50” ELECTRIC FIREPLACE framed in tile and set beneath a modern mantle. From the bright and open dining nook, a THREE-PANEL PATIO DOOR opens to a 12′ x 10′ RAISED DECK—complete with a roughed-in gas line for your BBQ and PANORAMIC VIEWS OF THE PARK beyond.
Upstairs, the layout is just as intentional. The primary bedroom offers privacy and comfort, with a 5-piece ensuite, SOAKER TUB, DOUBLE VANITY, and an OVERSIZED WALK-IN CLOSET that connects directly to the laundry room—complete with sink, and additional storage. A CENTRAL BONUS ROOM provides separation between the primary and secondary bedrooms, each of which includes its own walk-in closet. You’ll also appreciate the rare WALK-IN LINEN CLOSET for added convenience and organization.
Downstairs, the WALKOUT BASEMENT features garden doors to a ground-level patio and a rough-in for a future bathroom. There’s plenty of space to create a home gym, media room, or extended living area with private access. Additional upgrades include an 80-GALLON HOT WATER TANK, 200 AMP ELECTRICAL PANEL, front yard sod, and stylish interior finishes like luxury vinyl plank flooring, plush carpet, and designer tile accents.
What truly makes this home special is its location. WALDEN IS ONE OF SOUTHEAST CALGARY’S MOST THOUGHTFULLY PLANNED COMMUNITIES—known for its natural pathways, preserved wetlands, and quiet streets, all while offering easy access to shopping, restaurants, schools, and major roadways. Whether you’re a growing family, a move-up buyer, or an investor looking for strong long-term value, THIS HOME DELIVERS ON LOCATION, LAYOUT, AND LIVABILITY.
Possession is available this fall—just in time to get the kids settled before the school year is in full swing or host your first holiday gathering in a home that was made for it. OPPORTUNITIES LIKE THIS ARE FEW AND FAR BETWEEN. Don’t wait to make your move.
PLEASE NOTE: Photos are of a finished Showhome of the same model – fit and finish may differ on finished spec home. Interior selections and floorplans shown in photos.
Video
Virtual Tour
Property Details
- Property Type Detached, Residential
- MLS Number A2236658
- Property Size 2222.00 sqft
- Bedrooms 3
- Bathrooms 3
- Garage 1
- Year Built 2025
- Property Status Active
- Parking 4
- Brokerage name CIR Realty
Features & Amenities
- 2 Storey
- Asphalt Shingle
- BBQ gas line
- Breakfast Bar
- Concrete Driveway
- Deck
- Dishwasher
- Double Garage Attached
- Double Vanity
- Electric
- Electric Range
- Forced Air
- French Door
- Full
- Garage Door Opener
- Garage Faces Front
- Great Room
- High Ceilings
- High Efficiency
- Humidity Control
- Kitchen Island
- Mantle
- Microwave
- Natural Gas
- Open Floorplan
- Pantry
- Park
- Patio
- Playground
- Private Yard
- Quartz Counters
- Range Hood
- Recessed Lighting
- Refrigerator
- Separate Exterior Entry
- Shopping Nearby
- Soaking Tub
- Tile
- Unfinished
- Walk-In Closet s
- Walk-Out To Grade
- Walking Bike Paths
- Wired for Data
Location
Similar Listings
375 Homestead Grove NE, Calgary, Alberta, T3J 2K6
- $709,000
- $709,000
- Beds: 5
- Baths: 3
- 1430.00 sqft
- Detached, Residential
Real Estate Professionals Inc.
367 Homestead Grove NE, Calgary, Alberta, T3J 2K6
- $739,900
- $739,900
- Beds: 5
- Baths: 3
- 1451.00 sqft
- Detached, Residential
Real Estate Professionals Inc.
#1715 1111 6 Avenue SW, Calgary, Alberta, T2P 5M5
- $195,000
- $195,000
- Bed: 1
- Bath: 1
- 498.40 sqft
- Apartment, Residential
Real Broker
613 Sailfin Drive, Rural Rocky View County, Alberta, T3Z 0J5
- $868,500
- $868,500
- Beds: 4
- Baths: 3
- 2563.00 sqft
- Detached, Residential
RE/MAX Landan Real Estate
Are you interested in 76 Walgrove Place SE, Calgary, Alberta, T2X 4C8?
Contact us today and one of our team members will get in touch.

