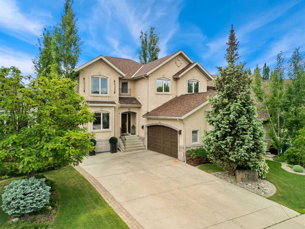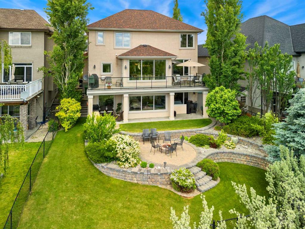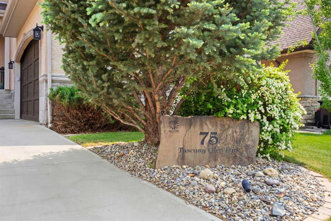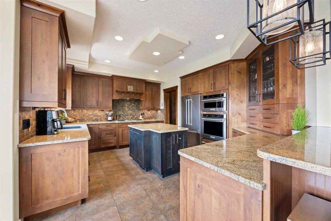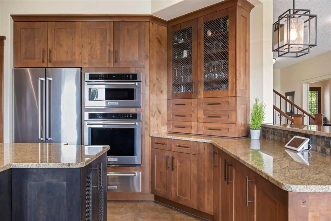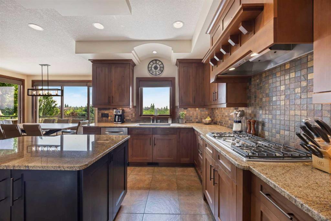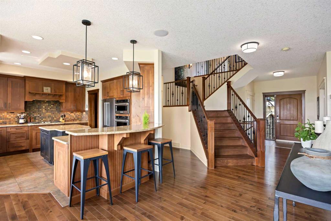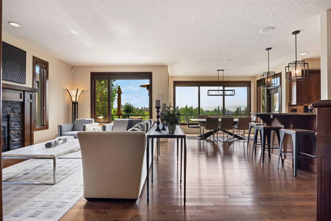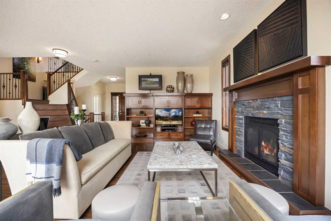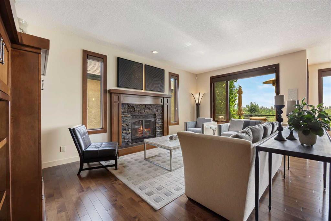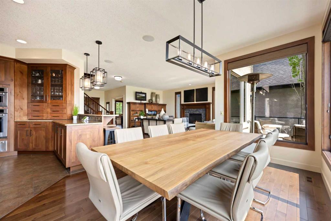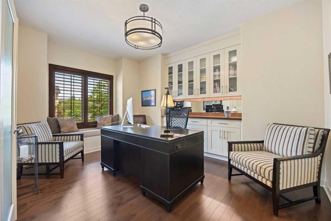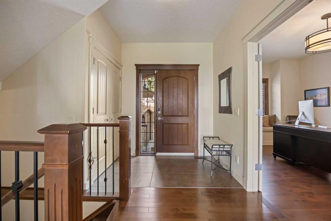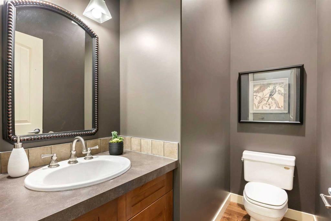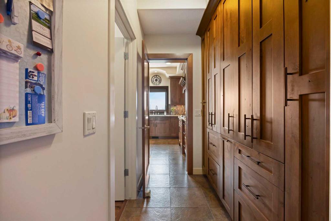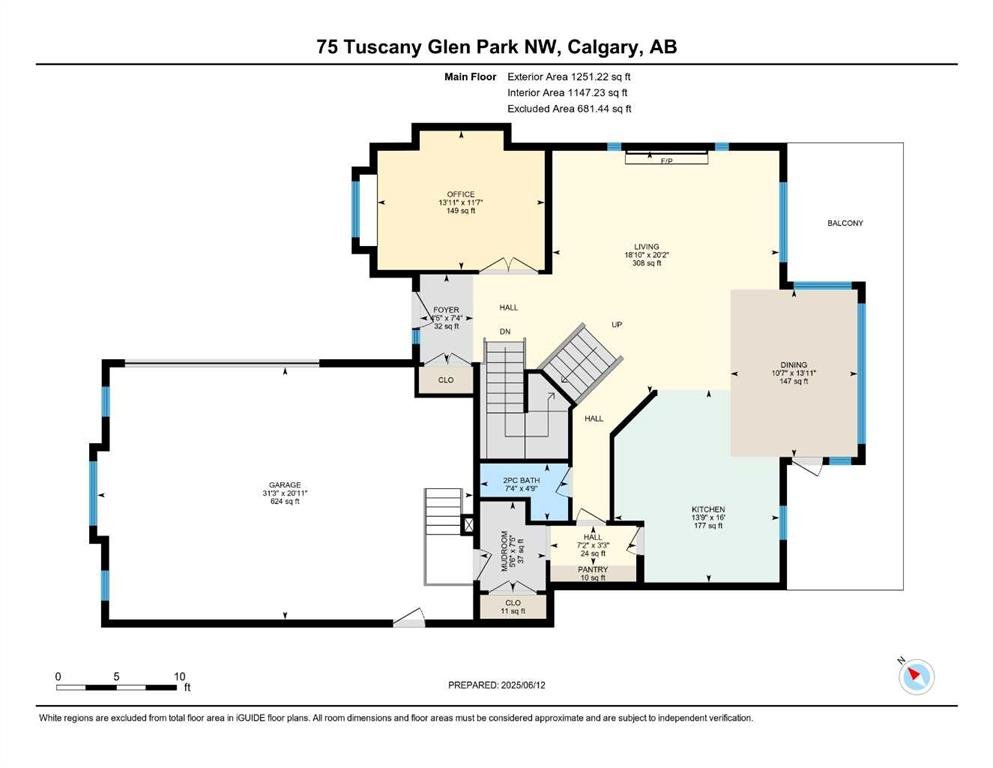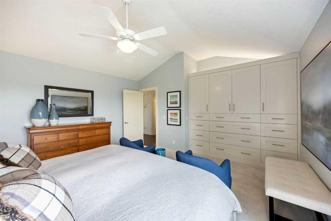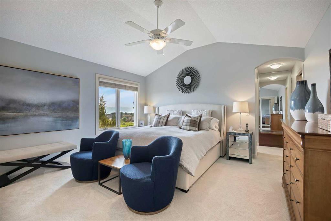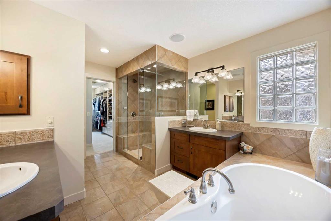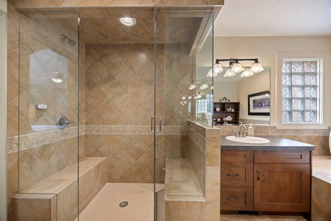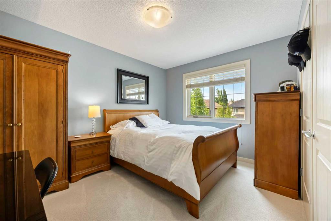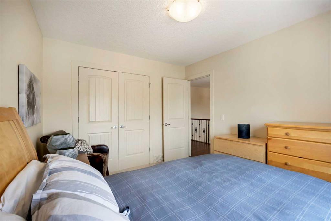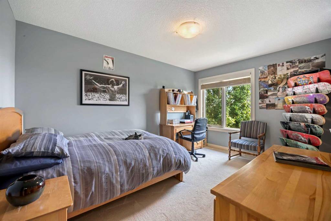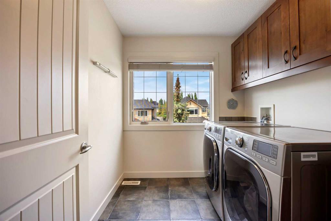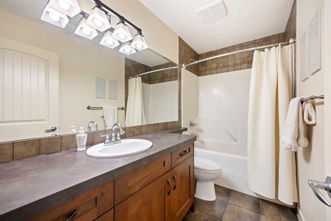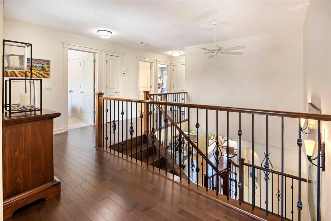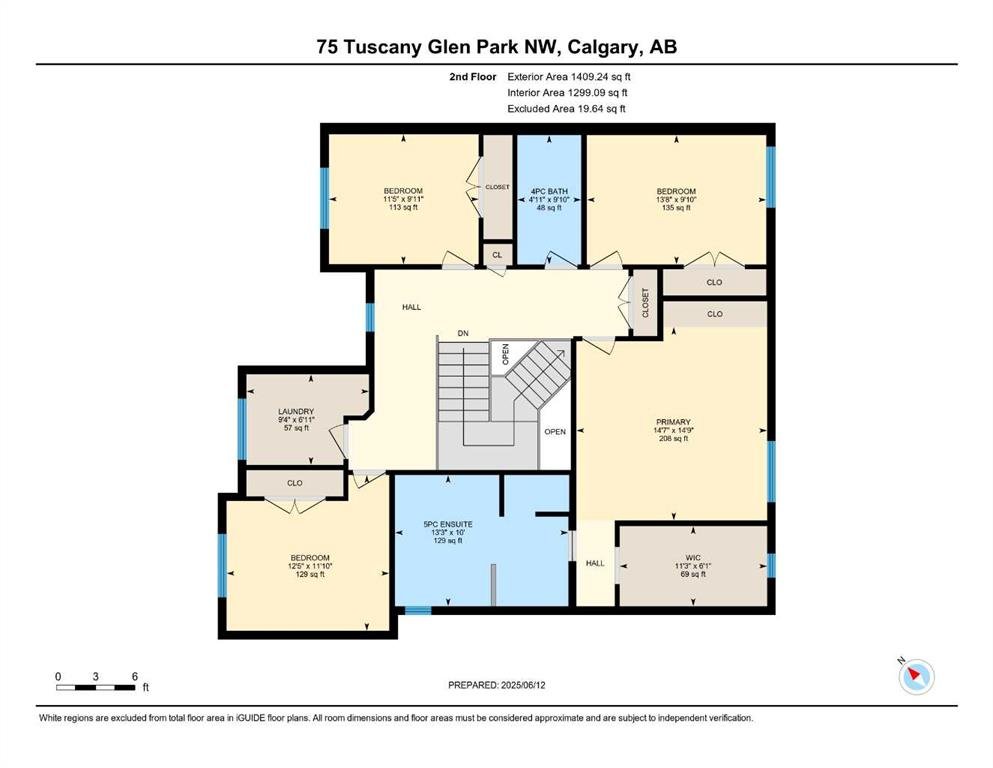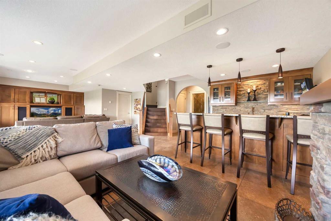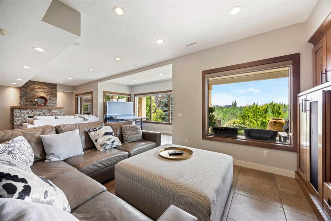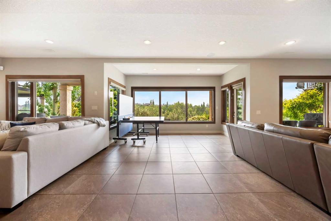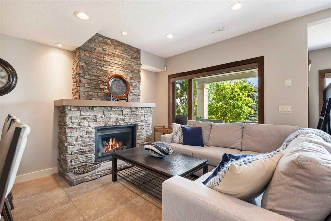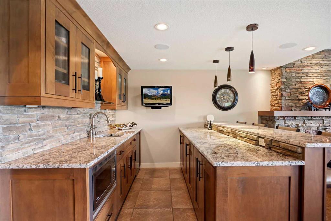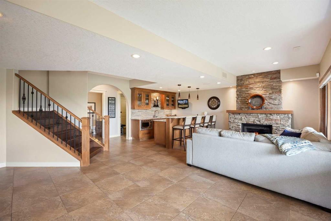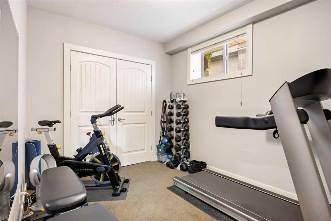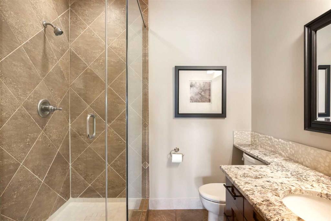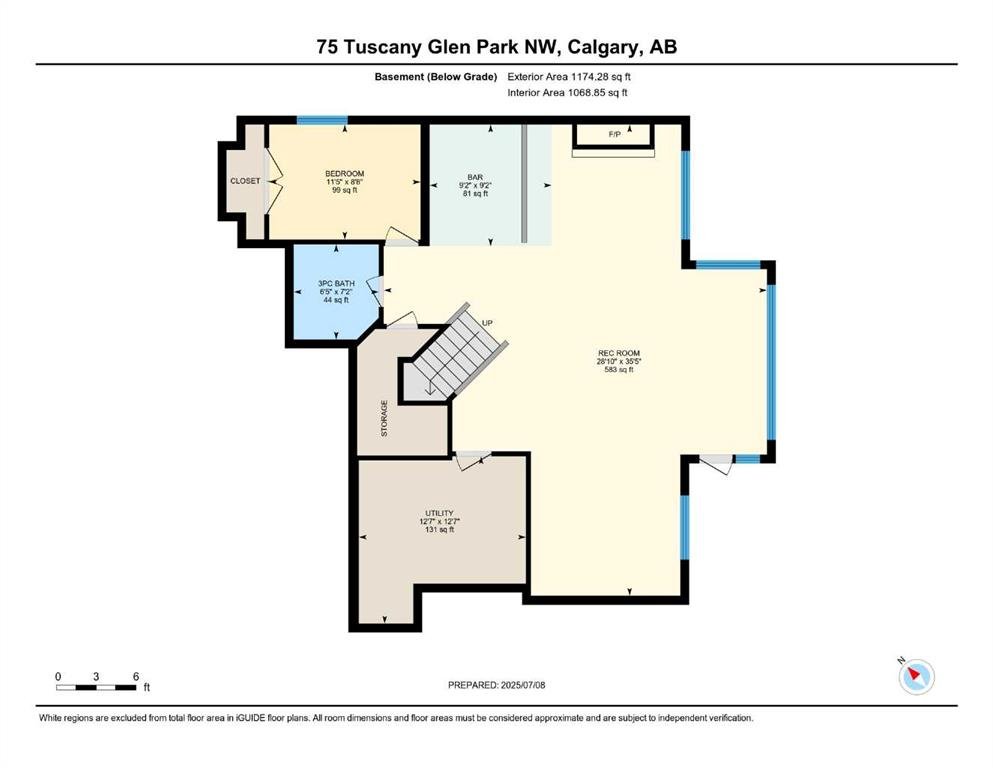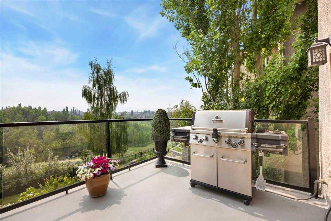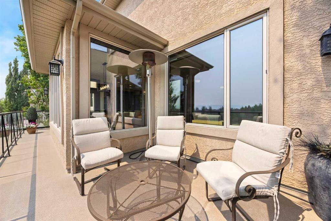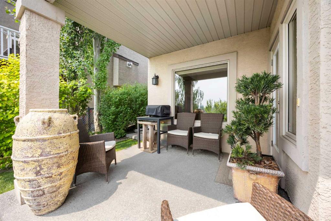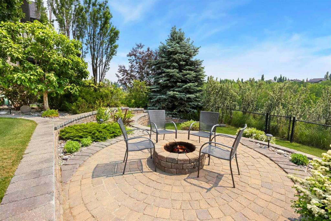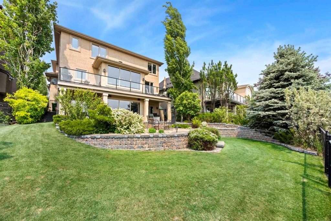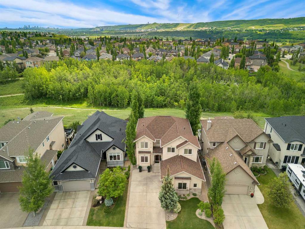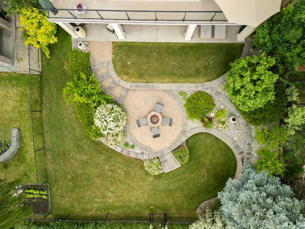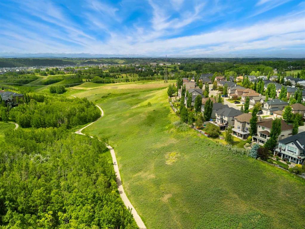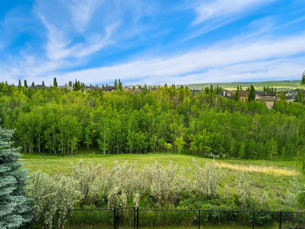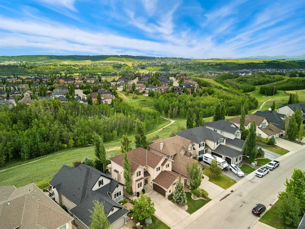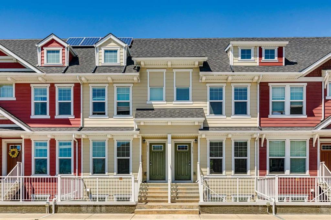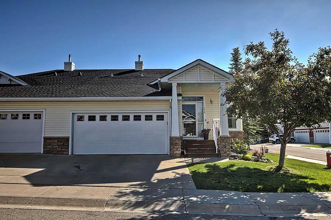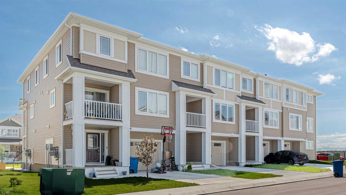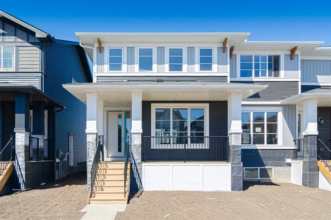- Home
- Residential
- Detached
- 75 Tuscany Glen Park NW, Calgary, Alberta, T3L 3E5
Tuscany, Calgary
75 Tuscany Glen Park NW, Calgary, Alberta, T3L 3E5
- Detached, Residential
- A2232446
- MLS Number
- 5
- Bedrooms
- 4
- Bathrooms
- 2660.46
- sqft
- 2005
- Year Built
Property Description
A RARE OFFERING in one of NW Calgary’s most desirable communities—don’t miss your chance to view this remarkable home. Experience refined estate living in this beautifully upgraded ALBI-BUILT WALKOUT perfectly positioned on a QUIET RAVINE LOT in Tuscany Estates. Backing onto a lush, treed landscape with STUNNING MOUNTAIN and city views, this meticulously maintained home offers over 3,800 sq.ft. of thoughtfully designed living space, combining elegance, functionality, and exceptional privacy. Step inside to a spacious and functional layout designed for family living and entertaining. A spacious front office with custom built in’s, a grand living room includes a gas fireplace and expansive windows framing SERENE RAVINE VIEWS with a chef-inspired kitchen featuring granite countertops, UPDATED stainless steel appliances, DOUBLE CONVECTION OVENS, and an extra-large gas cooktop. A CENTRE ISLAND ALONG WITH A PENINSULA ISLAND is perfect for all your culinary needs and family gatherings. A WALK-THROUGH PANTRY with built in storage leads you to the OVERSIZED HEATED DOUBLE GARAGE. The dining room off the kitchen opens to a large SOUTH-FACING deck with 2 gas hookups and DURADECK SURFACE—perfect for summer evenings. Upstairs, you’ll find FOUR GENEROUSLY SIZED BEDROOMS, including a LUXURIOUS primary retreat that includes built in’s providing extra storage, VAULTED CEILINGS and a custom walk-in closet. The 5- piece ensuite includes, dual vanities, an OVERSIZED tiled glass shower, STEAM SHOWER and soaker tub. A four-piece bathroom and a laundry room complete the upstairs. The fully developed WALKOUT basement with IN-FLOOR HEATING is an entertainer’s dream, features a wet bar that includes a beverage fridge and microwave. A spacious rec room featuring a cozy fireplace and custom -built in’s is the perfect spot to entertain or curl up for movie night. A 5th bedroom and a 3-piece bathroom make this level ideal for guests. The WALKOUT leads to numerous areas to relax and a lower concrete patio with a GAS FIREPIT in a beautifully landscaped backyard. A major 2018 RENOVATION added numerous built in’s, updated lighting, fresh paint, new carpets, additional hardwood on stairs/den/hall, modernized kitchen fixtures, and garage door. Upgrades since 2018 include: KitchenAid appliances, Bosch dishwasher, Navien tankless hot water heater, Carrier central air conditioning, and Owens Corning shingles. Enjoy evenings around the fire pit, take in the views, and appreciate the WALKABLE LOCATION near schools, Stoney Trail & mountain access, and all amenities Tuscany has to offer. This is a ONE-OF-A-KIND OPPORTUNITY to own a PREMIUM LOT with a home that has EXCEPTIONAL VALUE in the HEART of Tuscany – Don’t miss out.
Video
Virtual Tour
Property Details
- Property Type Detached, Residential
- MLS Number A2232446
- Property Size 2660.46 sqft
- Bedrooms 5
- Bathrooms 4
- Garage 1
- Year Built 2005
- Property Status Active
- Parking 6
- Brokerage name CIR Realty
Features & Amenities
- 2 Storey
- Asphalt Shingle
- Bar
- Bar Fridge
- BBQ gas line
- Bookcases
- Breakfast Bar
- Built-in Features
- Built-In Oven
- Ceiling Fan s
- Central Air
- Central Air Conditioner
- Central Vacuum
- Closet Organizers
- Clubhouse
- Convection Oven
- Deck
- Dishwasher
- Double Garage Attached
- Double Oven
- Double Vanity
- Dryer
- Finished
- Fire Pit
- Forced Air
- Full
- Garage Control s
- Garage Faces Side
- Garburator
- Garden
- Gas
- Gas Cooktop
- Granite Counters
- Heated Garage
- Kitchen Island
- Microwave
- Natural Gas
- No Smoking Home
- Open Floorplan
- Oversized
- Pantry
- Park
- Patio
- Playground
- Private Yard
- Refrigerator
- Schools Nearby
- Shopping Nearby
- Storage
- Tennis Court s
- Vinyl Windows
- Walk-In Closet s
- Walking Bike Paths
- Washer
- Wet Bar
- Window Coverings
- Wine Refrigerator
Location
Similar Listings
515 Cranford Mews SE, Calgary, Alberta, T3M 0J1
- $389,900
- $389,900
- Beds: 2
- Baths: 3
- 1101.00 sqft
- Row/Townhouse, Residential
Paramount Real Estate Corporation
224 Tucker Boulevard, Okotoks, Alberta, T1S 2K1
- $569,000
- $569,000
- Beds: 2
- Baths: 3
- 1330.00 sqft
- Semi Detached (Half Duplex), Residential
RE/MAX Realty Professionals
510 Windbury Place SW, Airdrie, Alberta, T4B 5J5
- $449,900
- $449,900
- Beds: 2
- Baths: 3
- 1358.31 sqft
- Row/Townhouse, Residential
Homecare Realty Ltd.
65 Cobbleridge Place SW, Airdrie, Alberta, T4B 5L9
- $529,800
- $529,800
- Beds: 3
- Baths: 3
- 1346.00 sqft
- Semi Detached (Half Duplex), Residential
RE/MAX House of Real Estate
Are you interested in 75 Tuscany Glen Park NW, Calgary, Alberta, T3L 3E5?
Contact us today and one of our team members will get in touch.

