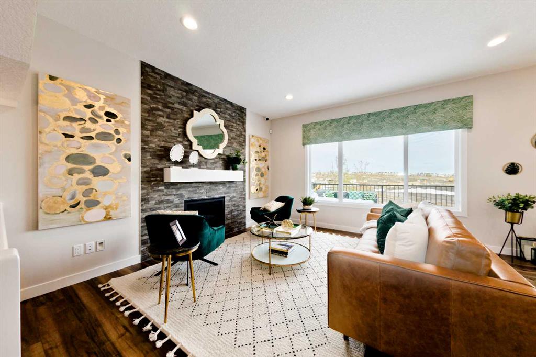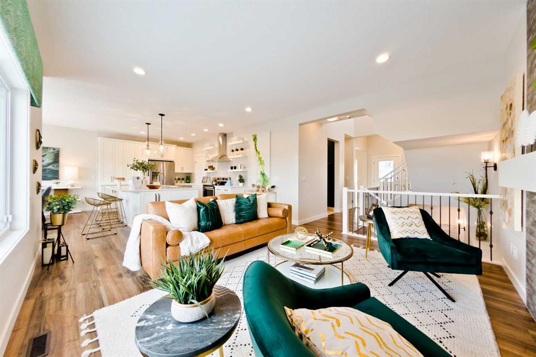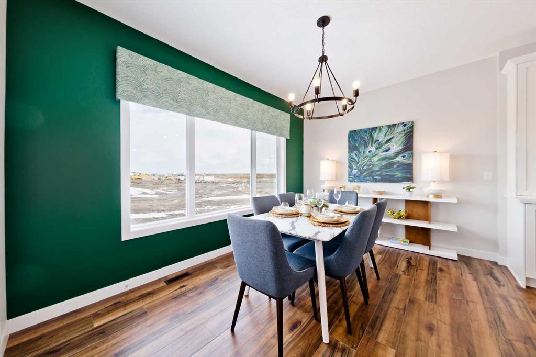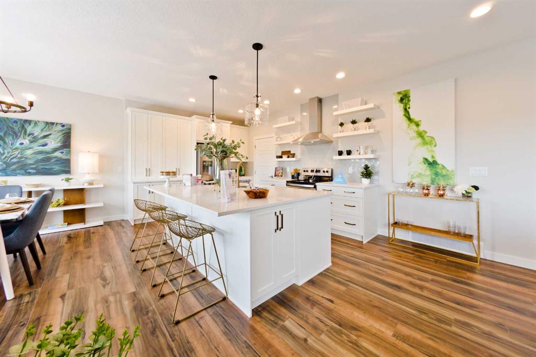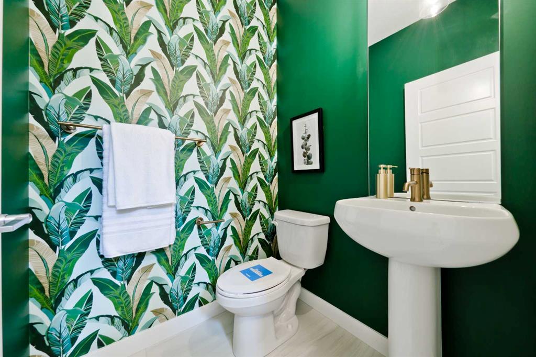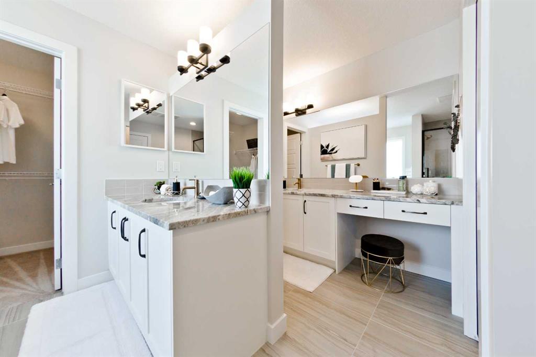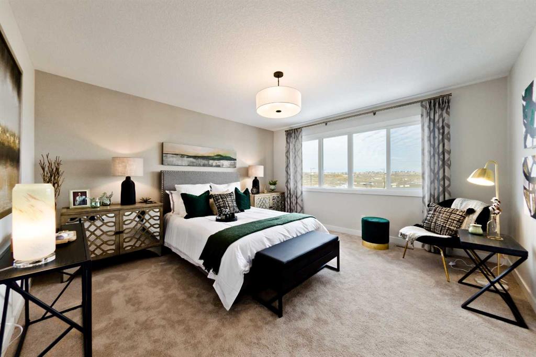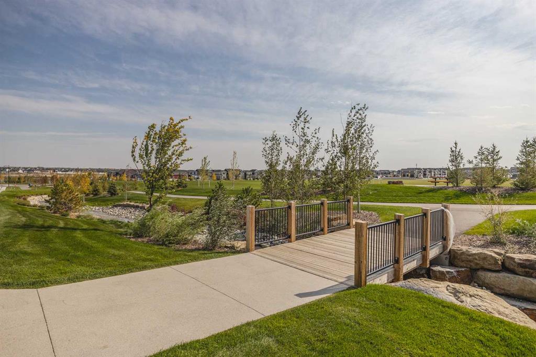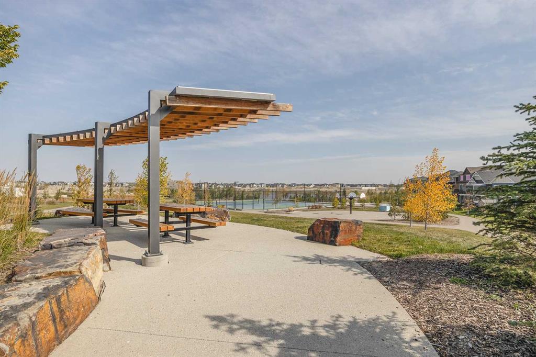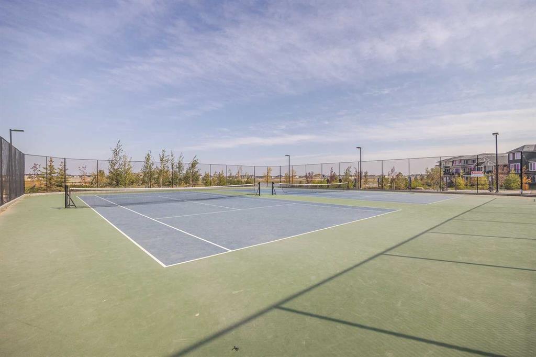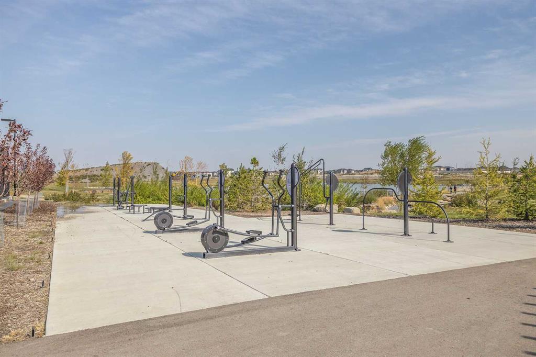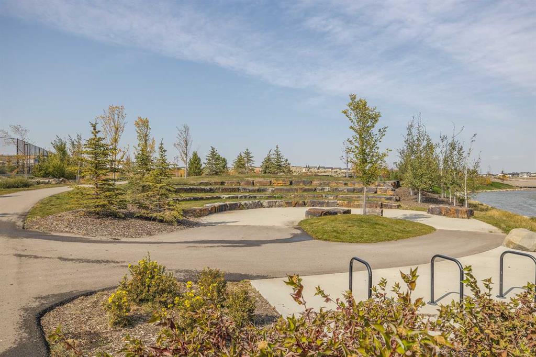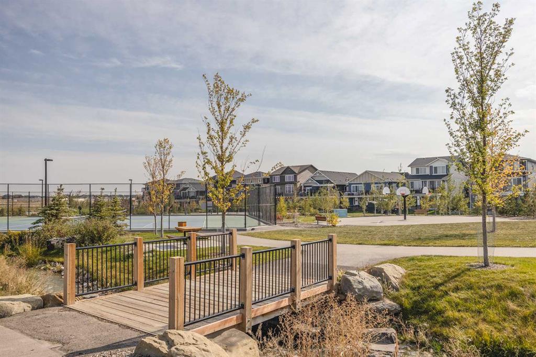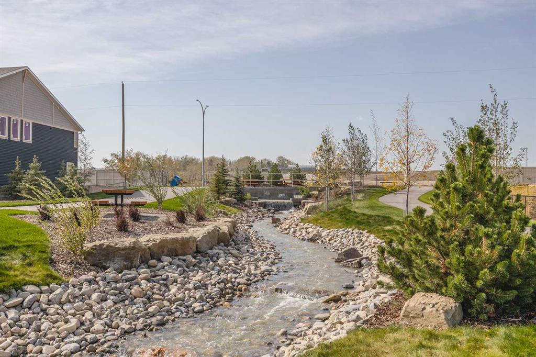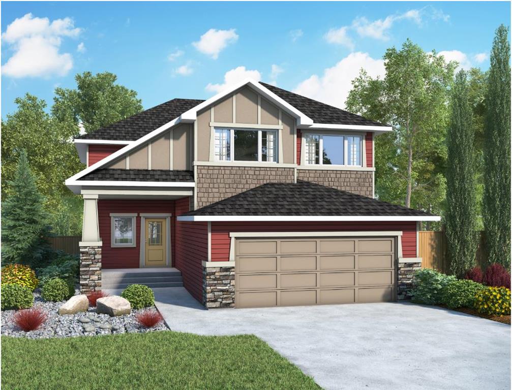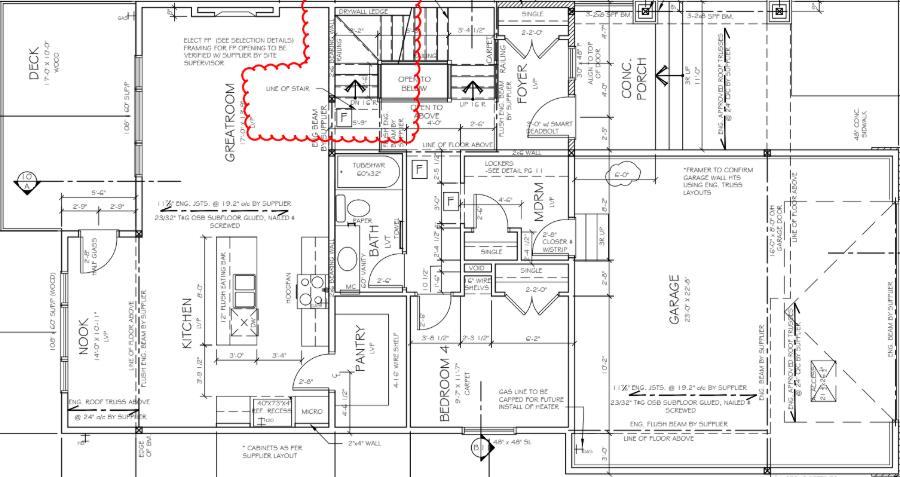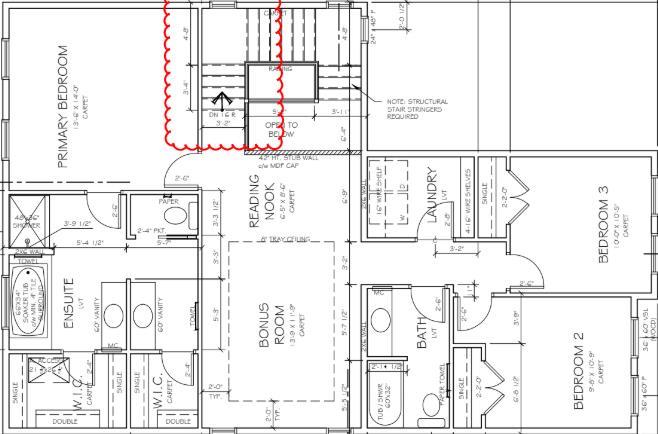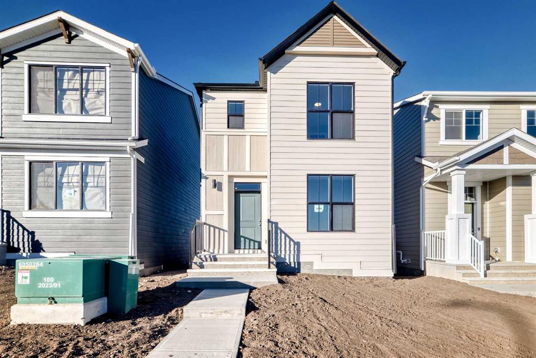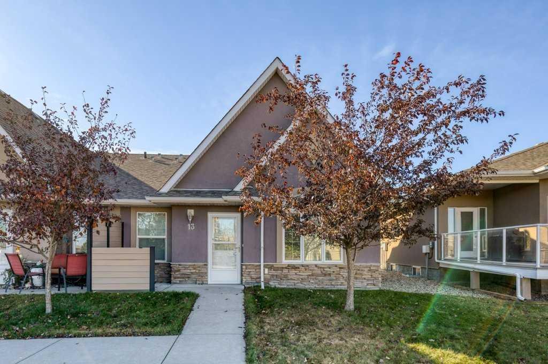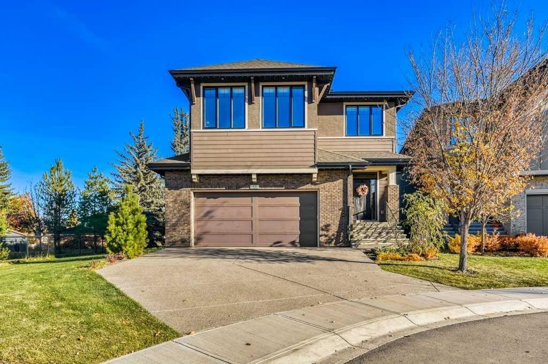Property Description
Welcome to the Marconi II by Genesis Builders, a brand new 4-bedroom, 3-bathroom home offering just over 2,300 square feet of well-designed living space in the sought-after community of Bayview.
The main floor features an open-concept layout with 9-foot ceilings, a spacious kitchen with a walk-in pantry and a bright dining and living area centered around a cozy fireplace. A main floor bedroom or office and a full bathroom provides flexibility for guests or family members needing single-level living.
Upstairs, the primary suite is a true retreat with double closets and a private ensuite featuring dual sinks, a soaker tub, and a separate shower. Two additional bedrooms, a bonus room, and a convenient upper-floor laundry complete the second floor.
Additional highlights include a double attached garage, a rear deck for outdoor living, and a 9-foot basement, ideal for future development.
Located in family-friendly Bayview, you are close to parks, pathways, canals, and schools. This new home combines style, functionality, and comfort for modern living. *Photos are of a previously sold model and are representative. Colors and finishings may vary. Area measured using RMS from builder blueprints. Taxes to be assessed.
Video
Virtual Tour
Property Details
- Property Type Detached, Residential
- MLS Number A2266612
- Property Size 2312.00 sqft
- Bedrooms 4
- Bathroom 1
- Garage 1
- Year Built 2025
- Property Status Active
- Parking 4
- Brokerage name LPT Realty
Features & Amenities
- 2 Storey
- Asphalt Shingle
- Bathroom Rough-in
- BBQ gas line
- Deck
- Dishwasher
- Double Garage Attached
- Electric
- Forced Air
- Front Porch
- Full
- High Ceilings
- Kitchen Island
- Microwave
- No Animal Home
- No Smoking Home
- Open Floorplan
- Pantry
- Park
- Playground
- Range Hood
- Refrigerator
- Schools Nearby
- Shopping Nearby
- Sidewalks
- Stove s
- Street Lights
- Tennis Court s
- Walking Bike Paths
Location
Similar Listings
2731 Morley Trail NW, Calgary, Alberta, T2M 4G8
- $799,000
- $799,000
- Beds: 4
- Baths: 2
- 920.00 sqft
- Detached, Residential
Real Estate Professionals Inc.
1054 Sawgrass Link NW, Airdrie, Alberta, T4B5V2
- $569,900
- $569,900
- Beds: 3
- Baths: 3
- 1532.00 sqft
- Detached, Residential
Yates Real Estate Ltd
#13 24 River Heights View, Cochrane, Alberta, T4C0M9
- $299,000
- $299,000
- Bed: 1
- Bath: 1
- 669.00 sqft
- Row/Townhouse, Residential
CIR Realty
33 Shawnee Heath SW, Calgary, Alberta, T2Y0P6
- $1,349,900
- $1,349,900
- Beds: 4
- Baths: 4
- 2883.00 sqft
- Detached, Residential
RE/MAX House of Real Estate
Are you interested in 630 Bayview Lane SW, Airdrie, Alberta, T4B 5M4?
Contact us today and one of our team members will get in touch.

