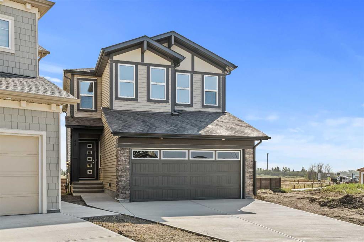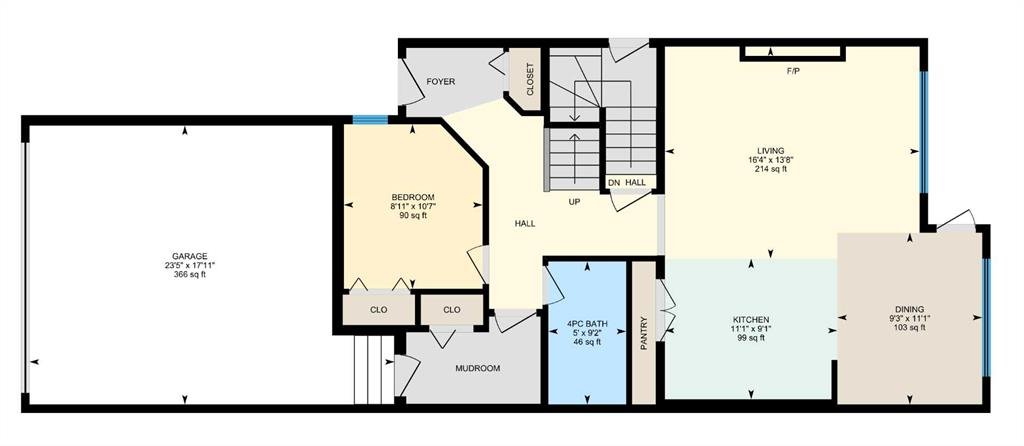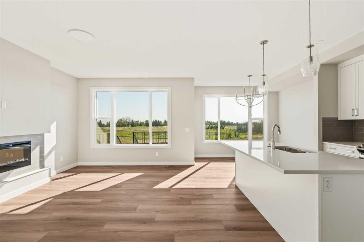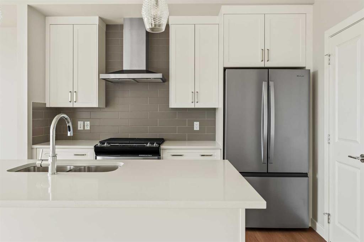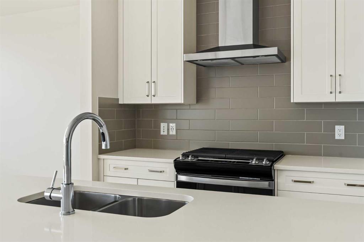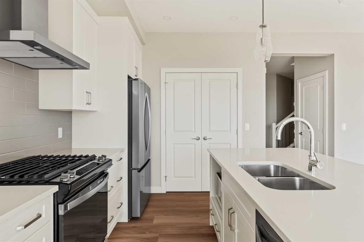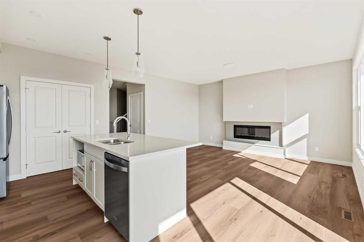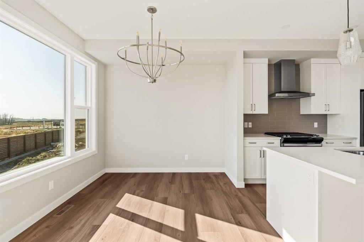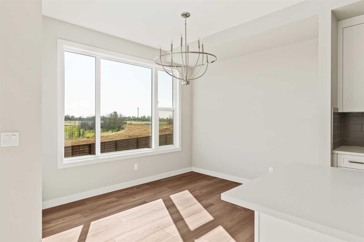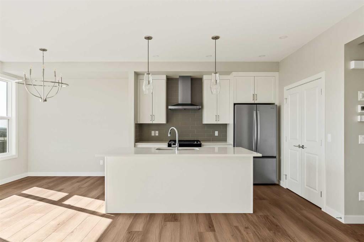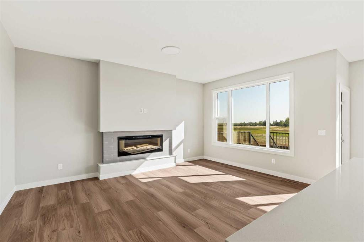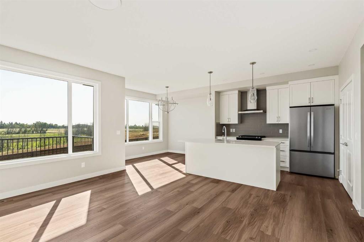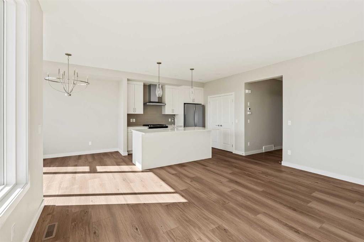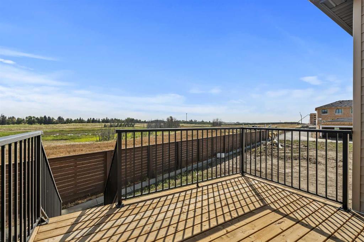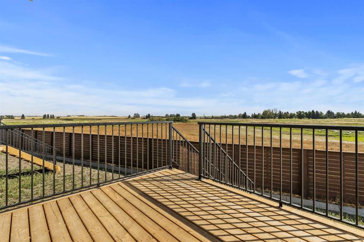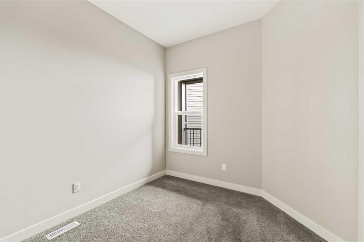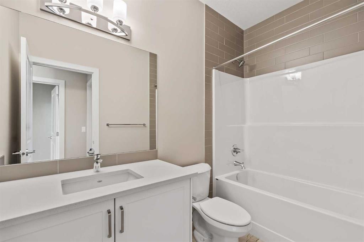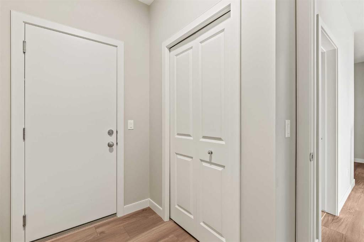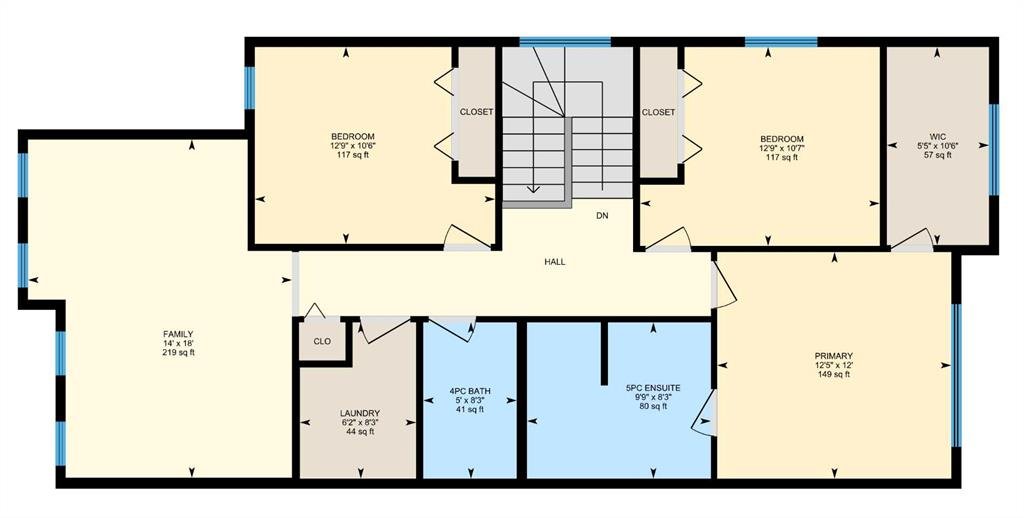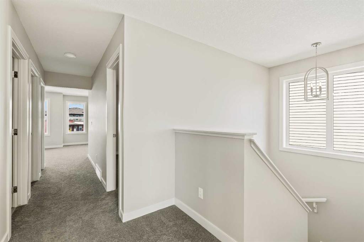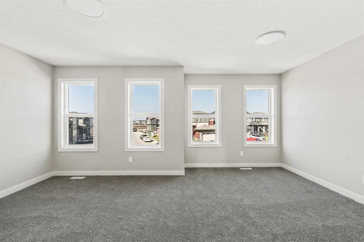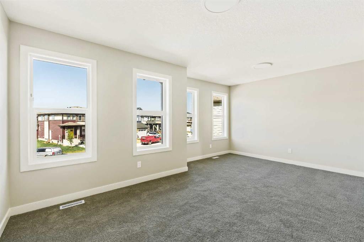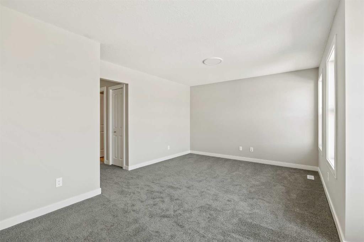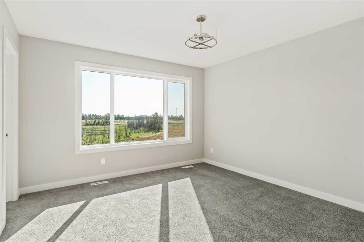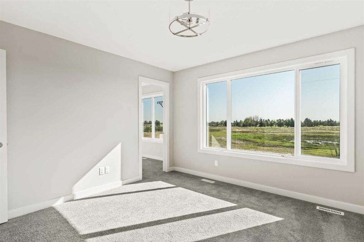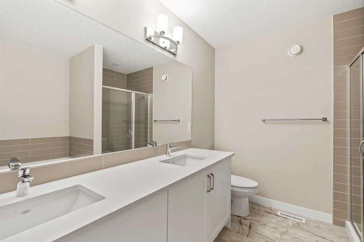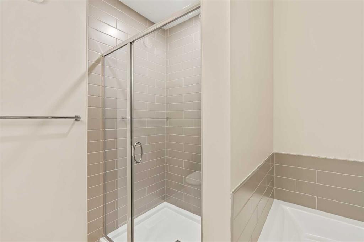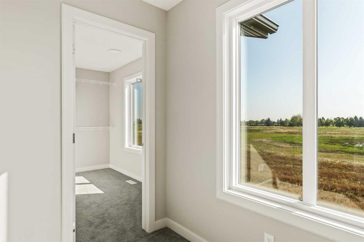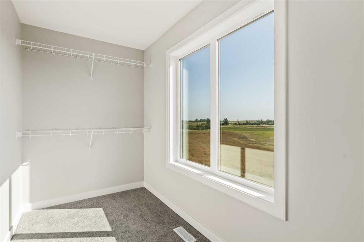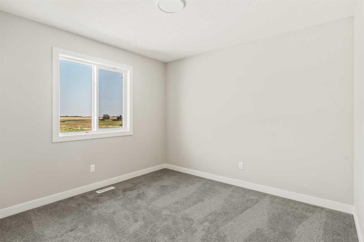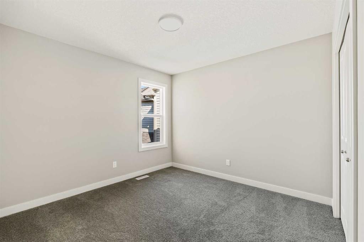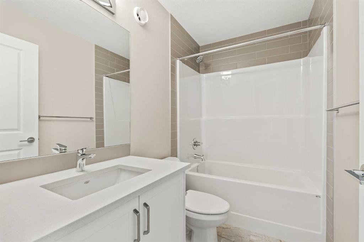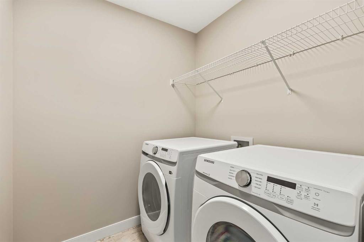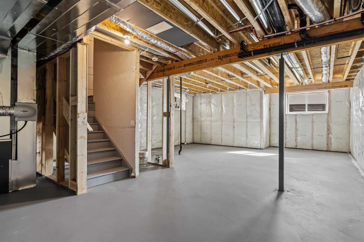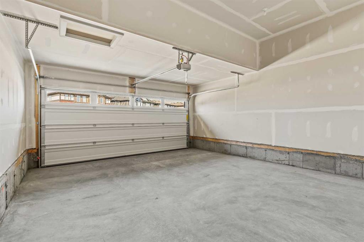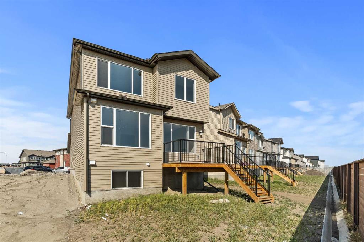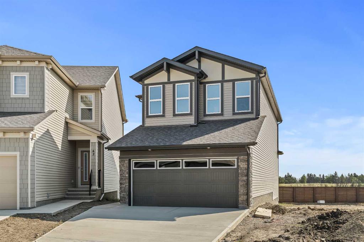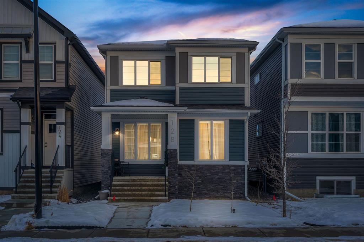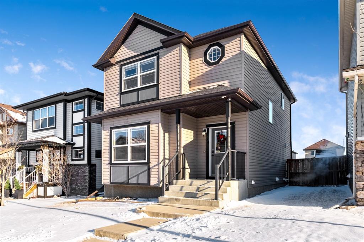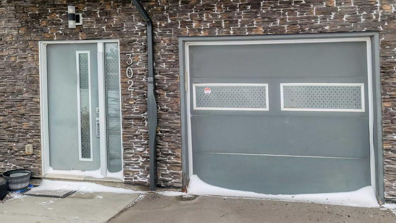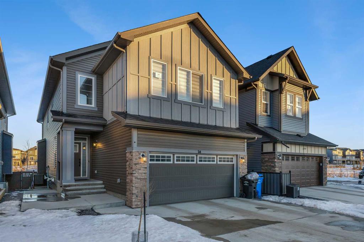Property Description
An incredible opportunity awaits in this brand-new, move-in ready home on an oversized pie lot in the vibrant new community of Belvedere! Offering nearly 2,100 sq. ft. of beautifully designed living space above grade, plus a full basement with side entrance, this 4-bedroom, 3-bathroom home is ideal for growing families or multi-generational living. The open-concept main floor is both stylish and functional, featuring a central kitchen that seamlessly connects to the living and dining areas – perfect for family gatherings or entertaining. The chef’s kitchen is finished with ceiling-height white shaker cabinetry, timeless subway tile backsplash, quartz countertops, a built-in chimney hood fan, lower microwave, and a spacious pantry. The oversized island provides additional seating and serves as the heart of the home. The bright and inviting living room (~16’x14’) is anchored by a cozy fireplace, while a wall of rear windows floods the space with natural light year-round. From the dining area, patio doors lead to a 12’x10’ deck overlooking your private backyard – ready for summer BBQs and outdoor entertaining. Completing the main floor is a bedroom that could be used as a home office space, full bathroom, and a functional mudroom with direct access to the double attached garage. Upstairs, the expansive 14’x18’ family room with a wall of windows offers endless possibilities for a media space + home office or playroom. The primary suite is a true retreat with a 5-piece ensuite featuring dual sinks, quartz counters, a tiled walk-in shower, soaking tub, and a spacious walk-in closet with large window. Two additional large bedrooms, a full bath, and a large laundry room complete the upper level. The side entrance provides direct access to the basement, offering future flexibility. With rough-ins already in place, the lower level could be developed into a legal suite (subject to municipal approval) for rental income, or customized into additional living space for your family with ample room for a living space, bedroom and full bathroom. Set on a generous 3,800 sq. ft. pie lot, this home provides plenty of space inside and out. Plus, with full builder warranty and Alberta New Home Warranty, you can purchase with complete peace of mind. Don’t miss this opportunity to own a brand-new, move-in ready home in Belvedere – designed with today’s modern family in mind!
Video
Virtual Tour
Property Details
- Property Type Detached, Residential
- MLS Number A2255634
- Property Size 2065.71 sqft
- Bedrooms 4
- Bathrooms 3
- Garage 1
- Year Built 2025
- Property Status Active
- Parking 4
- Brokerage name Charles
Features & Amenities
- 2 Storey
- Asphalt Shingle
- Balcony
- Deck
- Dishwasher
- Double Garage Attached
- Double Vanity
- Dryer
- Electric
- Forced Air
- Full
- Gas Range
- Kitchen Island
- Microwave
- No Animal Home
- No Smoking Home
- Open Floorplan
- Pantry
- Park
- Playground
- Private Entrance
- Private Yard
- Quartz Counters
- Range Hood
- Refrigerator
- Schools Nearby
- Separate Entrance
- Separate Exterior Entry
- Shopping Nearby
- Sidewalks
- Street Lights
- Unfinished
- Vinyl Windows
- Walk-In Closet s
- Walking Bike Paths
- Washer
Location
Similar Listings
128 Seton Villas SE, Calgary, Alberta, T3M 3L9
- $649,999
- $649,999
- Beds: 3
- Baths: 3
- 1726.08 sqft
- Detached, Residential
Real Broker
84 Cimarron Grove Close, Okotoks, Alberta, T1S 0H5
- $550,000
- $550,000
- Beds: 4
- Baths: 4
- 1627.00 sqft
- Detached, Residential
CIR Realty
#302 70 Saddlestone Drive NE, Calgary, Alberta, T3J 0W4
- $384,786
- $384,786
- Beds: 3
- Baths: 3
- 1551.31 sqft
- Row/Townhouse, Residential
URBAN-REALTY.ca
14 Carrington Road NW, Calgary, Alberta, T3P 1L8
- $1,080,000
- $1,080,000
- Beds: 6
- Baths: 4
- 2661.53 sqft
- Detached, Residential
Real Broker
Are you interested in 63 Belvedere Crescent SE, Calgary, Alberta, T2A 7Z9?
Contact us today and one of our team members will get in touch.

