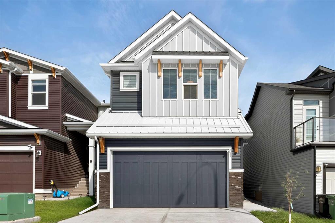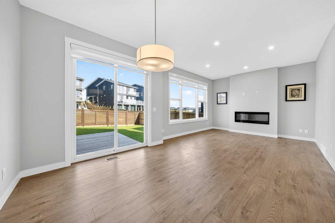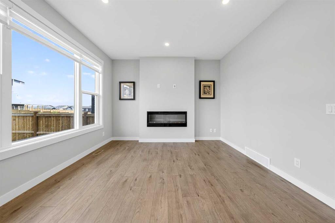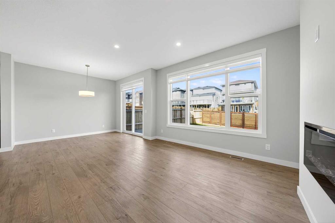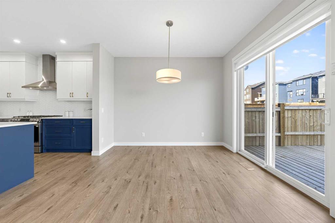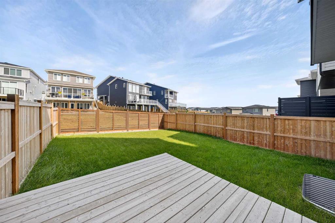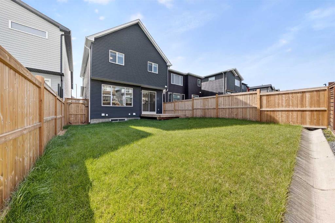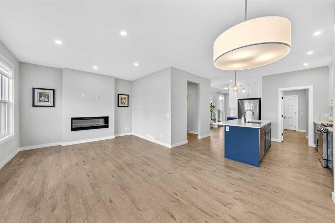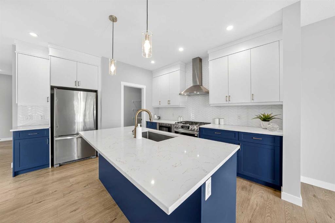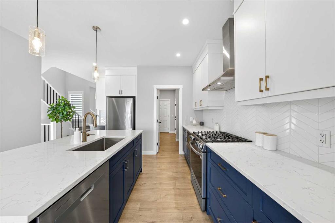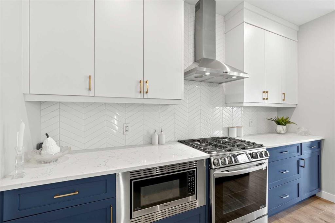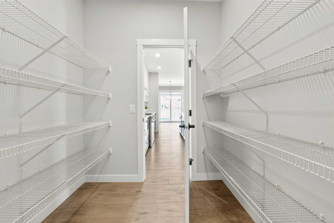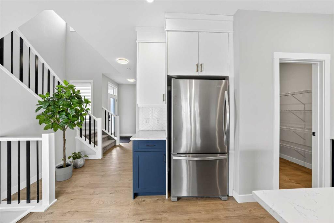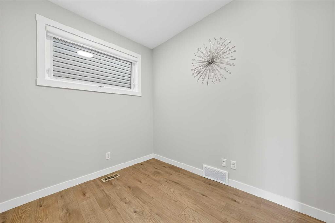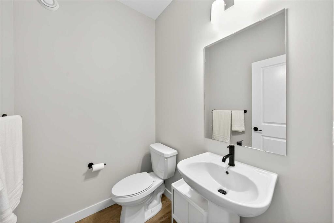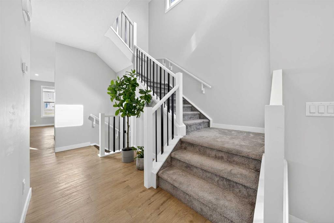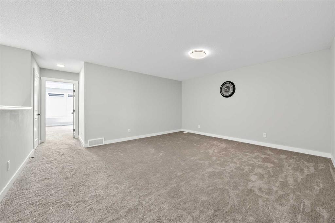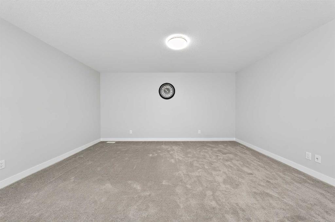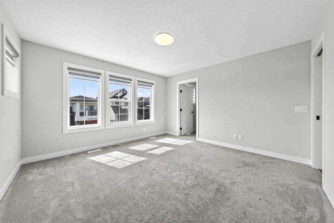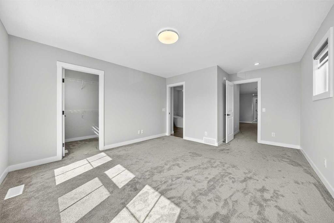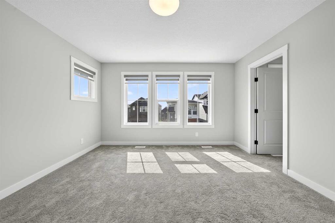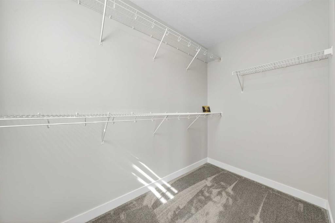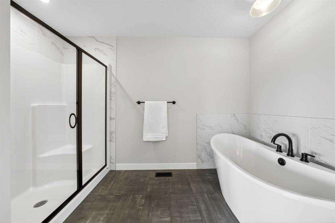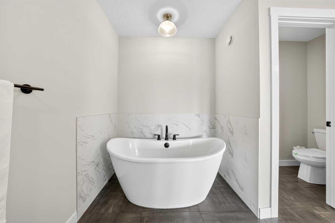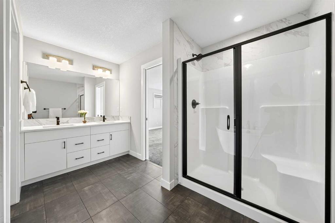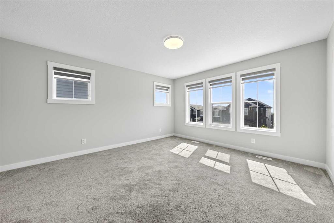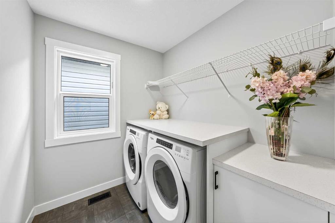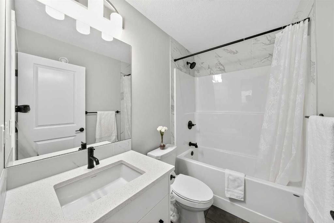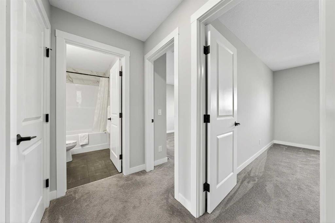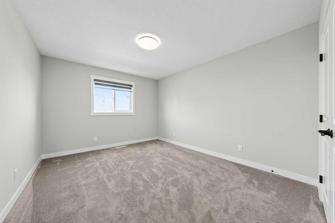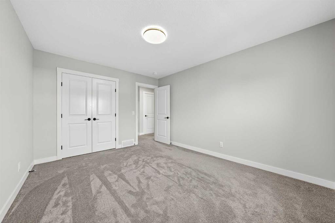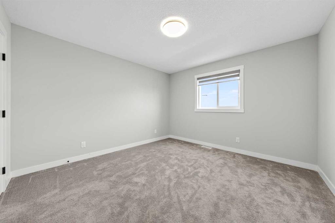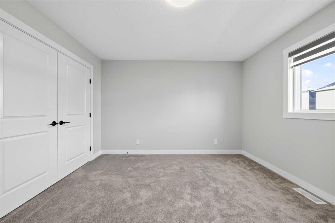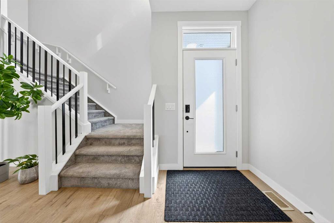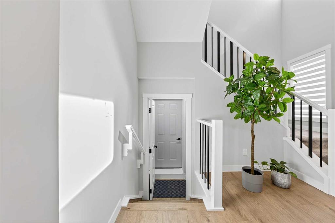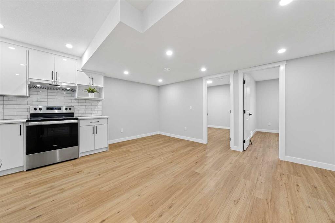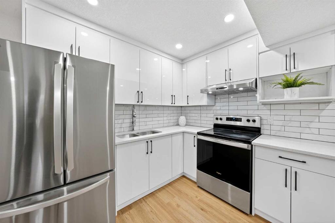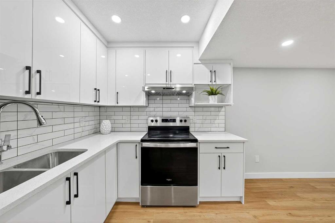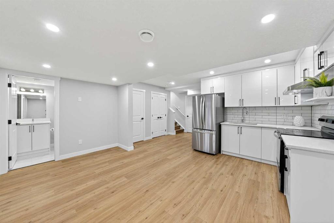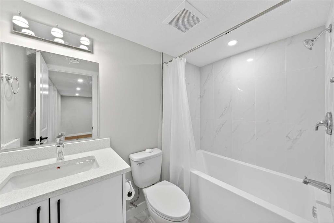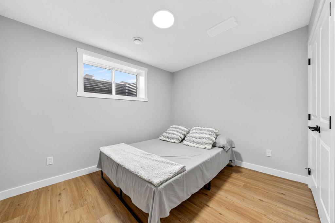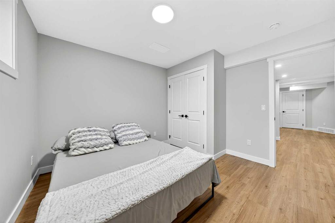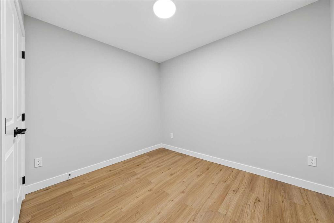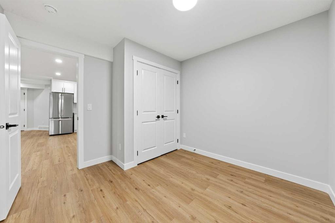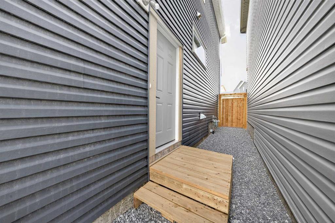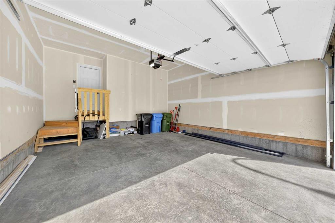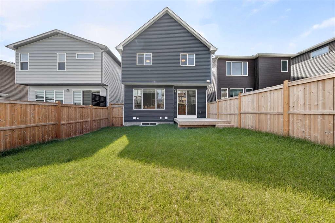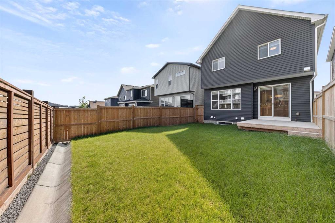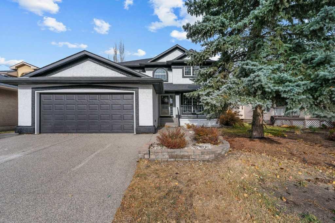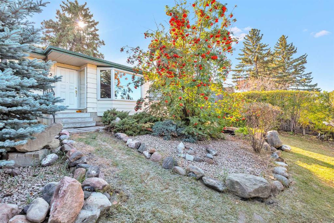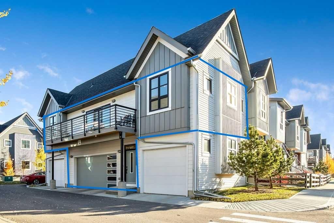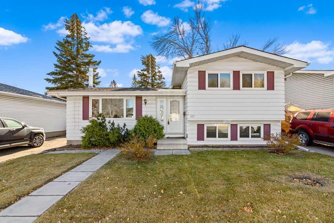Property Description
Located in the growing community of Livingston, this beautifully designed home offers 2,900 sqft of living space including a fully finished legal basement suite—perfect for extended family or rental income.
The Main Floor features 9’ ceilings and durable Vinyl Plank Flooring throughout. The open concept layout includes a Gourmet Kitchen with Center Island with eating bar, Quartz Countertops, stylish Backsplash, Soft-Close Cabinetry, and a Walk-Thru Pantry. The spacious Living Room with Electric Fireplace and the adjacent Dining Area are fitted with motorized blinds and lead out to a Deck with Gas Hookup—perfect for summer BBQs. A Main Floor Den, a powder room and Insulated Double Attached Garage complete this level.
Upstairs offers a spacious Bonus Room, a generous Primary Bedroom with Walk-In Closet (with window) and a luxurious 5-Piece Ensuite Bath including Double Vanity, Soaker Tub and oversized standing shower. Two additional Bedrooms, a 4-Piece Bath, and a convenient upper-floor Laundry Room complete the second level.
The Fully Finished Legal Basement Suite includes its own Kitchen, Living Area, 1 Bedroom, 1 Den (just need to add a window to turn into a bedroom), 4-Piece Bath, and a second set of Laundry.
The Backyard is fully fenced and landscaped, ready for you to enjoy.
Livingston is a vibrant newer community in Calgary’s north, known for its modern amenities, parks, and the impressive Livingston Hub—featuring a community center, skating rink, and library.
Video
Virtual Tour
Property Details
- Property Type Detached, Residential
- MLS Number A2241004
- Property Size 2206.00 sqft
- Bedrooms 4
- Bathrooms 4
- Garage 1
- Year Built 2022
- Property Status Active
- Parking 4
- Brokerage name Jessica Chan Real Estate & Management Inc.
Features & Amenities
- 2 Storey
- Asphalt Shingle
- BBQ gas line
- Deck
- Dishwasher
- Double Garage Attached
- Double Vanity
- Electric
- Electric Stove
- Finished
- Forced Air
- Full
- Garage Control s
- Gas Stove
- High Ceilings
- Insulated
- Kitchen Island
- Living Room
- Natural Gas
- Open Floorplan
- Pantry
- Playground
- Quartz Counters
- Refrigerator
- Separate Exterior Entry
- Shopping Nearby
- Sidewalks
- Street Lights
- Suite
- Walk-In Closet s
- Window Coverings
Location
Similar Listings
711 Mckenzie Lake Bay SE, Calgary, Alberta, T2Z 2J2
- $1,349,000
- $1,349,000
- Beds: 5
- Baths: 4
- 2479.19 sqft
- Detached, Residential
eXp Realty
212 Dovercrest Place SE, Calgary, Alberta, T2B1Y5
- $460,000
- $460,000
- Beds: 3
- Baths: 2
- 1023.00 sqft
- Detached, Residential
2% Realty
#3206 100 Walgrove Court SE, Calgary, Alberta, T2X 4N1
- $509,900
- $509,900
- Beds: 3
- Baths: 2
- 1176.00 sqft
- Row/Townhouse, Residential
RE/MAX Landan Real Estate
127 Lynnview Way SE, Calgary, Alberta, T2C1T8
- $499,000
- $499,000
- Beds: 3
- Baths: 2
- 1040.00 sqft
- Detached, Residential
Real Estate Professionals Inc.
Are you interested in 61 Calhoun Crescent NE, Calgary, Alberta, T3P 1X8?
Contact us today and one of our team members will get in touch.

