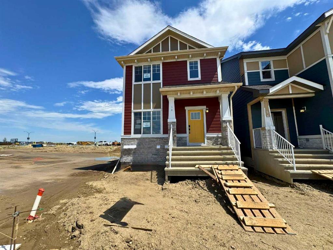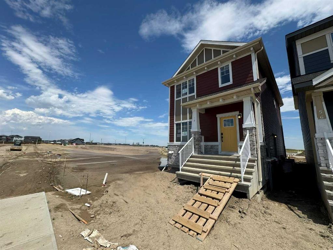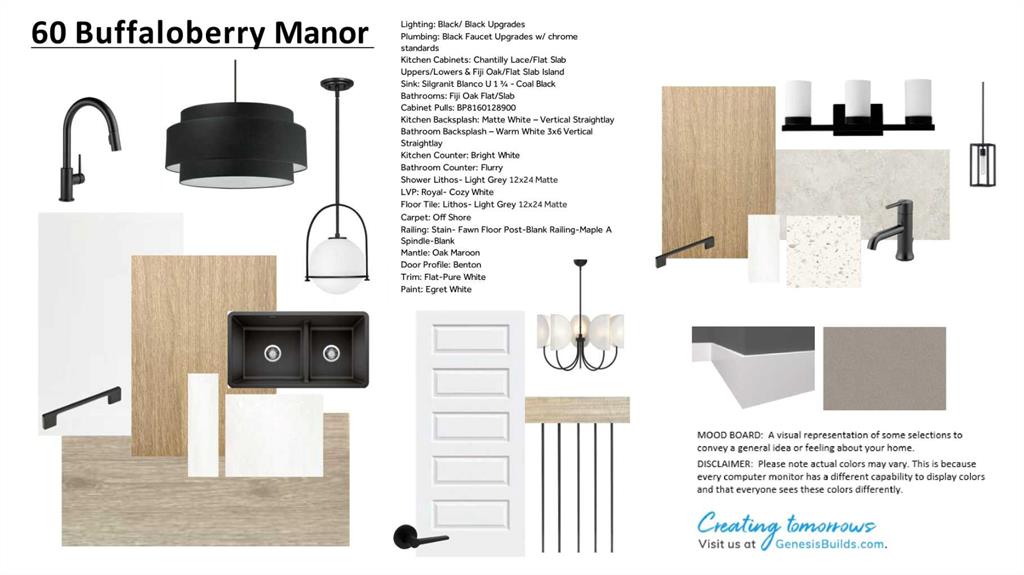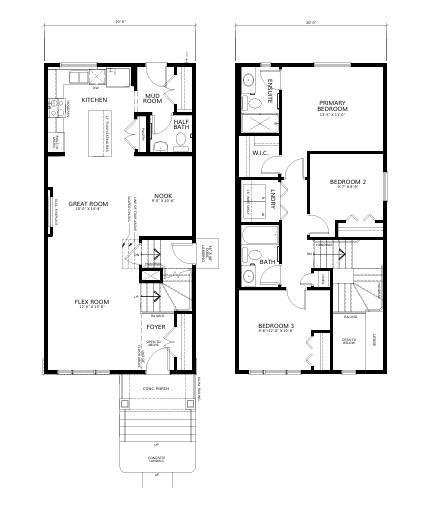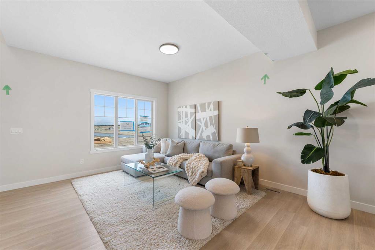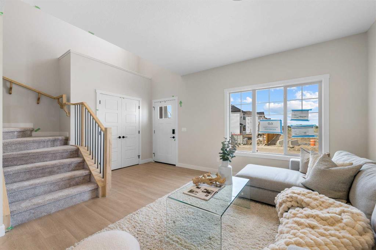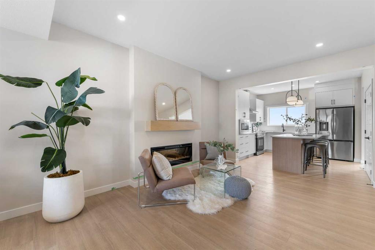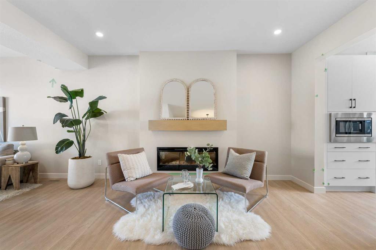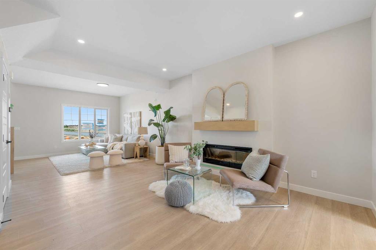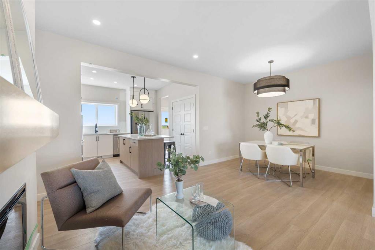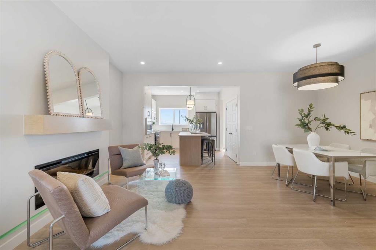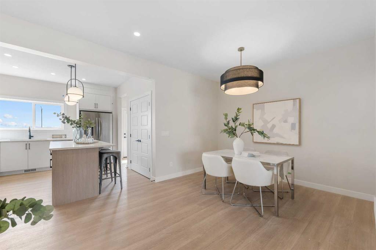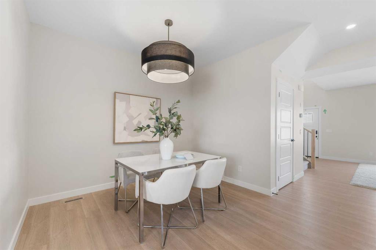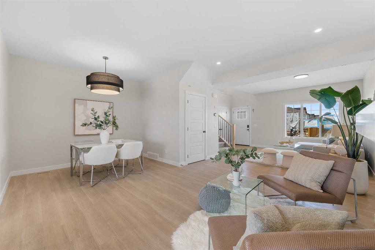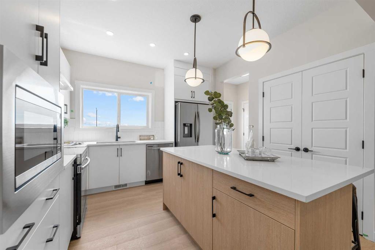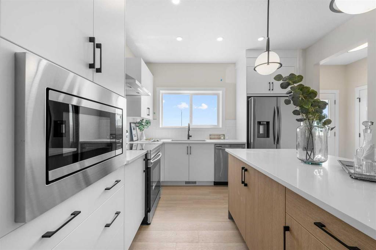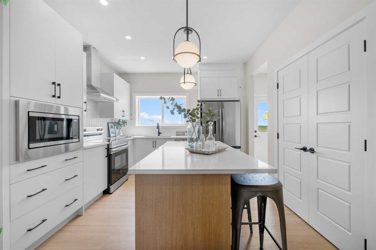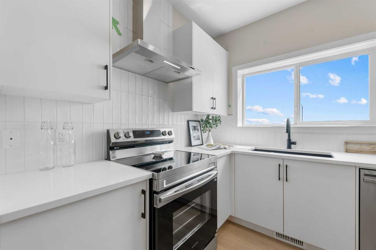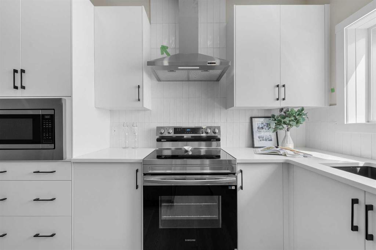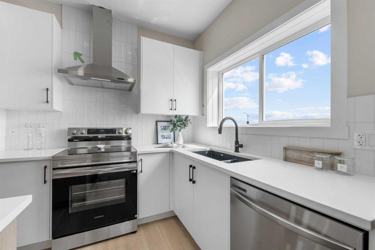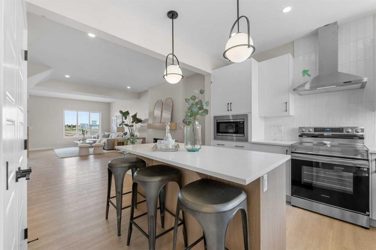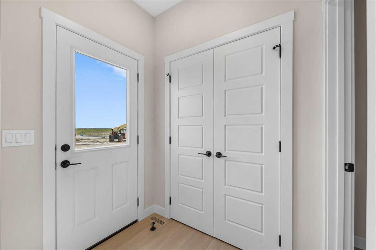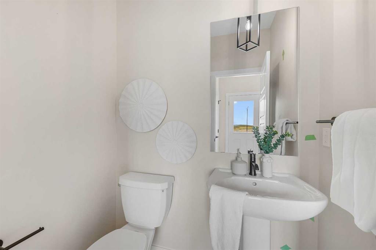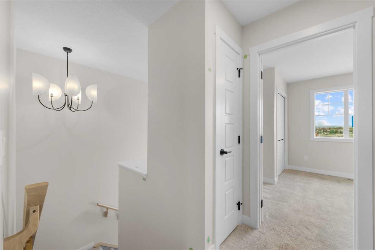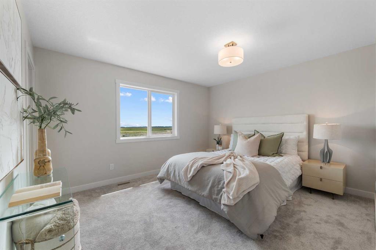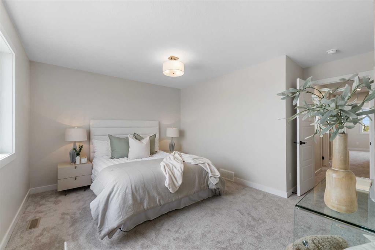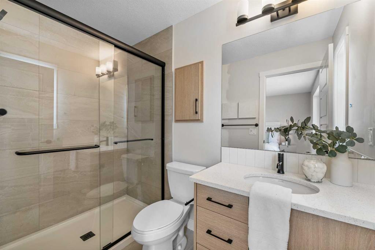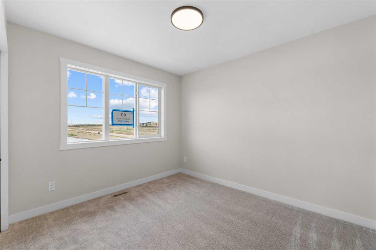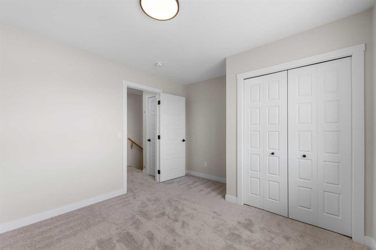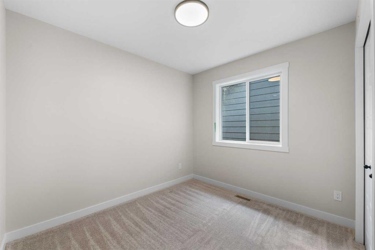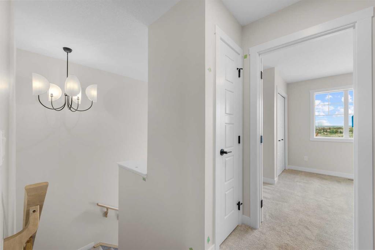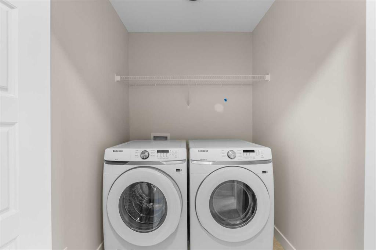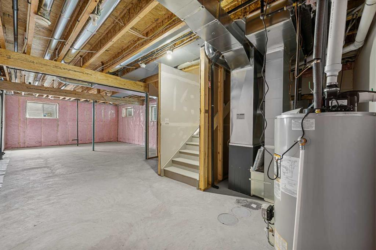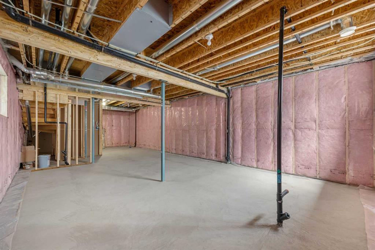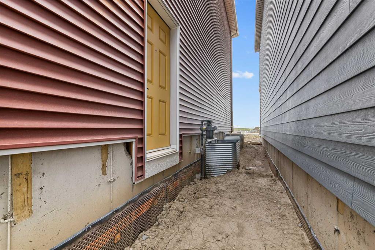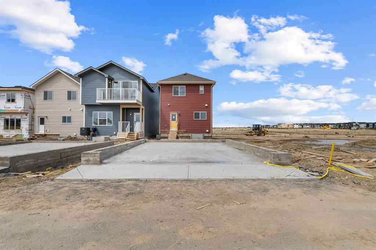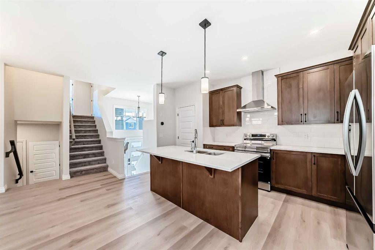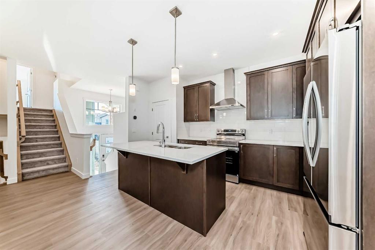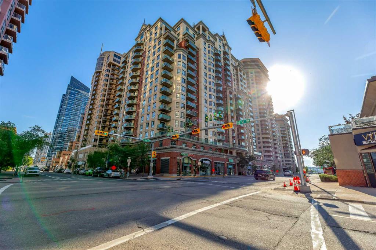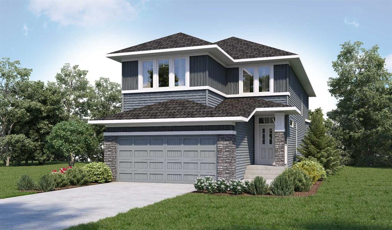Property Description
** Brand New, Move in Ready Home built by Genesis Homes ** The Amber | Stunning Open Floor Plan | Open to Below Ceilings | Top of the Line Finishes | Sparkling Kitchen | Quartz Countertops | Stainless Steel Appliances | Kitchen Island | Barstool Seating | Pantry | 50″ Electric Fireplace | Wide Plank LVP Flooring | Recessed Lighting | Expansive Living Space | Main Level Flex Room | Upper Level Bonus Room | Upper Level Laundry | 3 Sizeable Bedrooms | 2.5 Bathrooms | Plus Carpet Flooring in the Bedrooms | Unfinished Basement | 9Ft Basement Ceilings | Great Backyard | Double Detached Garage | Alley Access | Steps Away from the Future Park. Welcome to your brand new 2-storey family home boasting 1,595 SqFt throughout the main and upper levels. Step inside to a foyer with open to below ceiling and views into the open floor plan main level. This home was designed with style and comfort at the forefront; wide plank LVP flooring, large windows, recessed lighting, high ceilings and more! The front flex room is ready for anyone with a work-from-home lifestyle or can easily be used as a day seating entertainment room. The great room is both spacious and comfortable plus has a stylish flare of a 50″ electric fireplace. Next are the kitchen and dining room. The kitchen is outfitted with a sparkling quartz countertop, stainless steel appliances, ample cabinet space and a centre island with barstool seating. The dedicated dining room is ready for you to enjoy all your family meals. At the rear of the home is a mud room with closet storage and a door to your back yard and rear double detached garage. The main level is complete with a 2pc bath. Upstairs you’ll find 3 sizeable bedrooms all with plush carpet flooring. The primary bedroom has its very own 3pc ensuite bath and a walk-in closet. Bedrooms 2 & 3 share the 4pc bath with a tub/shower combo. The upper level hall laundry is every home owner’s dream as its located steps away from all bedrooms! Downstairs, the unfinished basement is a blank canvas ready for your own personal design! The basement of this home includes rough-ins ready for a legal secondary suite subject to approval and permitting by the city/municipality with a separate entrance, & 9Ft ceilings. Outside is a great backyard and rear double detached garage with alley access. Hurry and book a showing at this gorgeous brand new Genesis home today!
Video
Virtual Tour
Property Details
- Property Type Detached, Residential
- MLS Number A2234979
- Property Size 1595.00 sqft
- Bedrooms 3
- Bathrooms 3
- Garage 1
- Year Built 2025
- Property Status Active
- Parking 2
- Brokerage name RE/MAX Crown
Features & Amenities
- 2 Storey
- Alley Access
- Asphalt Shingle
- BBQ gas line
- Double Garage Detached
- Electric
- Forced Air
- Full
- High Ceilings
- Kitchen Island
- Lighting
- No Animal Home
- No Smoking Home
- On Street
- Open Floorplan
- Pantry
- Park
- Playground
- Rain Gutters
- Recessed Lighting
- See Remarks
- Separate Exterior Entry
- Sidewalks
- Smart Home
- Street Lights
- Unfinished
- Walk-In Closet s
- Walking Bike Paths
Location
Similar Listings
375 Homestead Grove NE, Calgary, Alberta, T3J 2K6
- $709,000
- $709,000
- Beds: 5
- Baths: 3
- 1430.00 sqft
- Detached, Residential
Real Estate Professionals Inc.
367 Homestead Grove NE, Calgary, Alberta, T3J 2K6
- $739,900
- $739,900
- Beds: 5
- Baths: 3
- 1451.00 sqft
- Detached, Residential
Real Estate Professionals Inc.
#1715 1111 6 Avenue SW, Calgary, Alberta, T2P 5M5
- $195,000
- $195,000
- Bed: 1
- Bath: 1
- 498.40 sqft
- Apartment, Residential
Real Broker
613 Sailfin Drive, Rural Rocky View County, Alberta, T3Z 0J5
- $868,500
- $868,500
- Beds: 4
- Baths: 3
- 2563.00 sqft
- Detached, Residential
RE/MAX Landan Real Estate
Are you interested in 60 Buffaloberry Manor SE, Calgary, Alberta, T3M 4A4?
Contact us today and one of our team members will get in touch.

