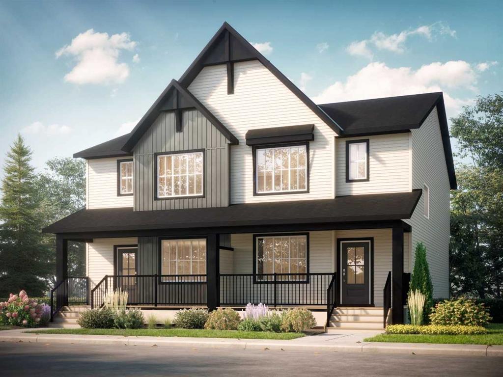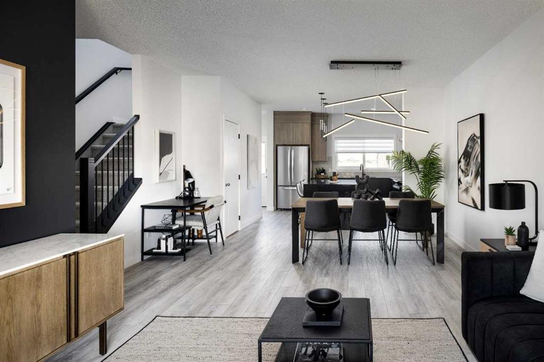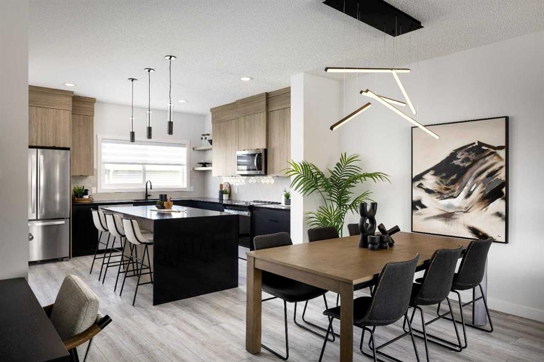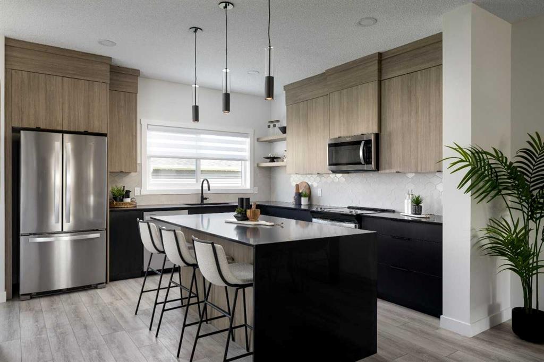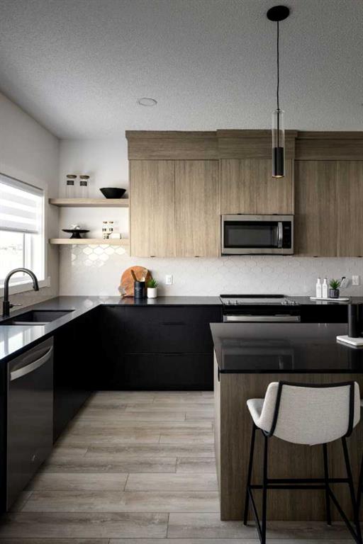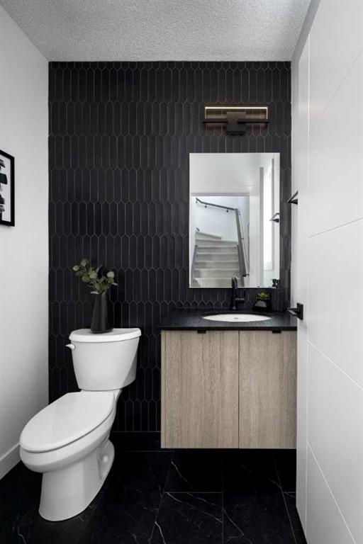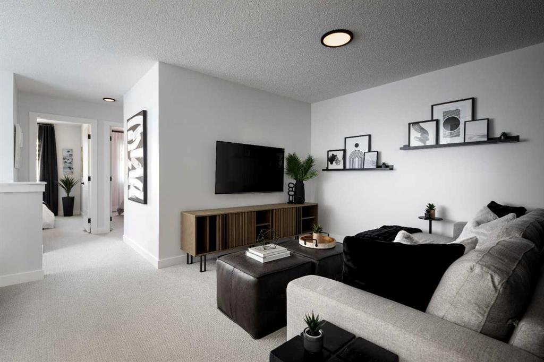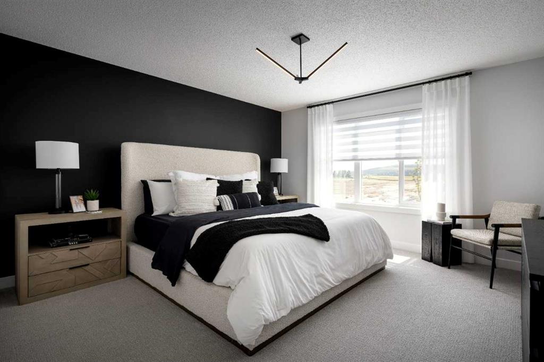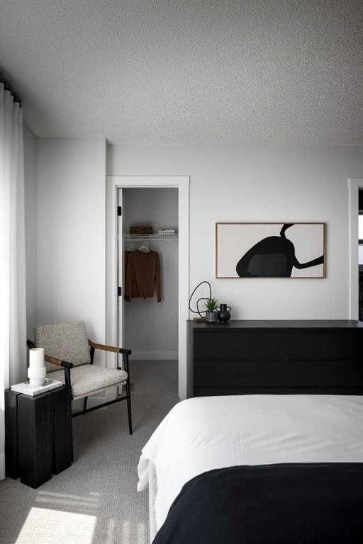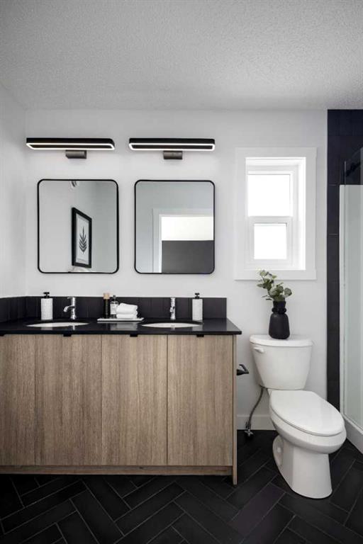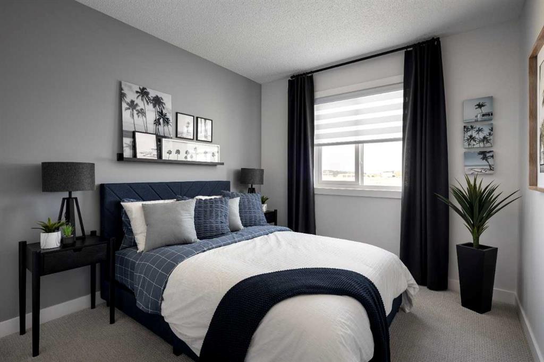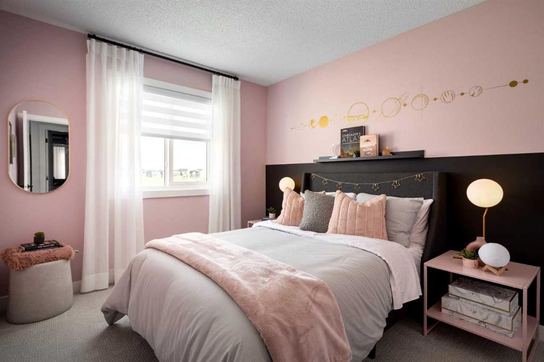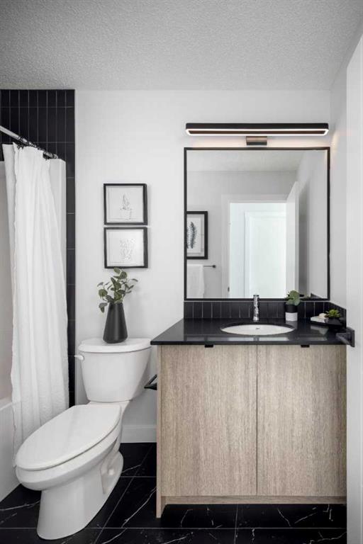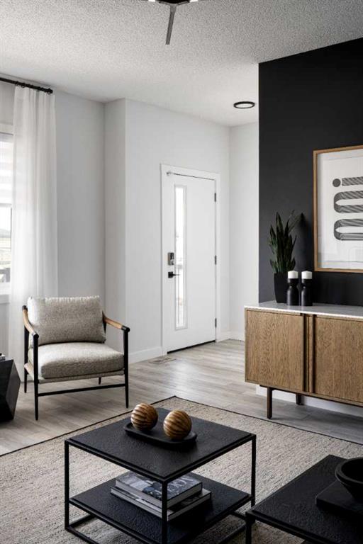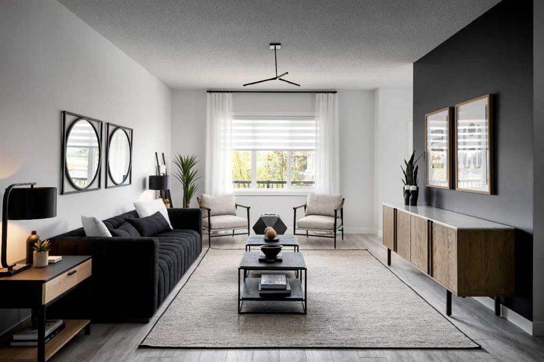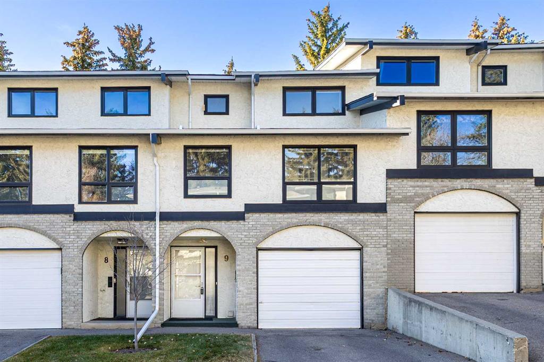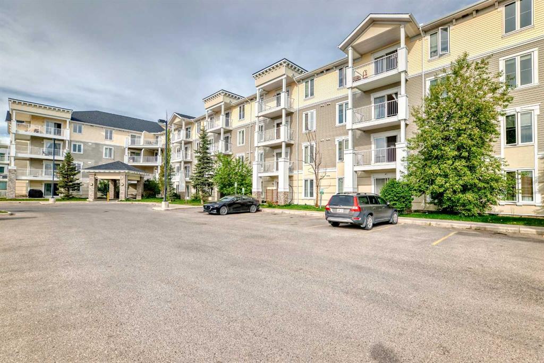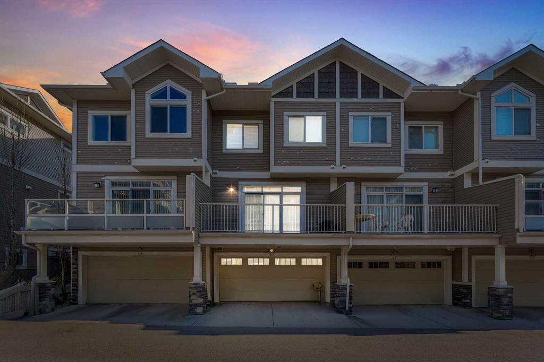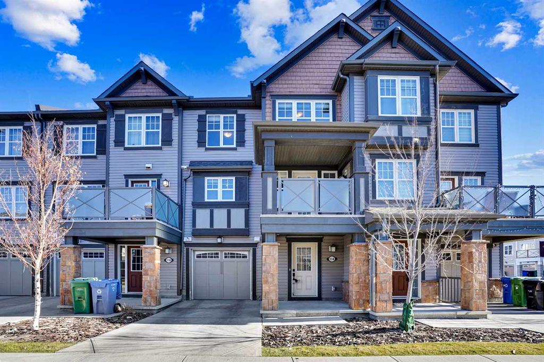- Home
- Residential
- Semi Detached (Half Duplex)
- 6 Drystone Way NW, Calgary, Alberta, T3R1E7
NONE, Calgary
6 Drystone Way NW, Calgary, Alberta, T3R1E7
- A2242703
- MLS Number
- 3
- Bedrooms
- 3
- Bathrooms
- 1683.79
- sqft
- 2025
- Year Built
Property Description
Welcome to 6 Drystone Way, a quicker possession duplex currently being built by Shane Homes in the new community of Esker Park. Located on a desirable corner lot, this home offers a functional and stylish layout ideal for modern living. The main floor features a welcoming front foyer with a coat closet, a spacious front family room with a large window for natural light, a central dining nook, and an L-shaped rear kitchen with a generous island for extra prep and seating space. A central half-bath is conveniently tucked off the staircase. Upstairs, you’ll find a second-floor family room, two similarly sized secondary bedrooms, a laundry closet, and an owner’s bedroom with a walk-in closet and dual vanity ensuite. Outside, enjoy a spacious back deck that is perfect for entertaining, along with a 20′ by 22′ detached garage. Possession is estimated for fall, with the date to be confirmed by the builder. Photos shown are representative and may not reflect the exact home.
Video
Virtual Tour
Property Details
- Property Type Semi Detached (Half Duplex), Residential
- MLS Number A2242703
- Property Size 1683.79 sqft
- Bedrooms 3
- Bathrooms 3
- Garage 1
- Year Built 2025
- Property Status Active
- Parking 2
- Brokerage name Bode Platform Inc.
Features & Amenities
- 2 Storey
- Asphalt Shingle
- Attached-Side by Side
- Dishwasher
- Double Garage Detached
- Double Vanity
- Dryer
- Forced Air
- Full
- High Ceilings
- Kitchen Island
- Microwave
- Natural Gas
- No Animal Home
- No Smoking Home
- Open Floorplan
- Pantry
- Park
- Playground
- Porch
- Private Entrance
- Rain Gutters
- Range
- Refrigerator
- Schools Nearby
- Shopping Nearby
- Sidewalks
- Street Lights
- Unfinished
- Walk-In Closet s
- Washer
Location
Similar Listings
#9 5400 Dalhousie Drive, Calgary, Alberta, T3A2B4
- $449,900
- $449,900
- Beds: 2
- Baths: 2
- 1381.07 sqft
- Row/Townhouse, Residential
TREC The Real Estate Company
#2115 1140 Taradale Drive NE, Calgary, Alberta, T3J 0G1
- $247,888
- $247,888
- Beds: 2
- Baths: 2
- 882.50 sqft
- Apartment, Residential
RE/MAX First
47 Skyview Ranch Gardens NE, Calgary, Alberta, T3N 0G1
- $350,000
- $350,000
- Beds: 2
- Baths: 3
- 1396.24 sqft
- Row/Townhouse, Residential
PREP Realty
114 Cityscape Court NE, Calgary, Alberta, T3N 0W6
- $379,786
- $379,786
- Beds: 2
- Baths: 3
- 1320.05 sqft
- Row/Townhouse, Residential
Royal LePage Mission Real Estate
Are you interested in 6 Drystone Way NW, Calgary, Alberta, T3R1E7?
Contact us today and one of our team members will get in touch.

