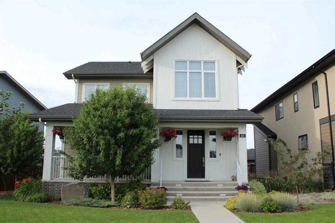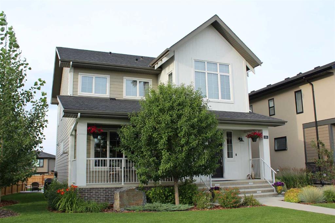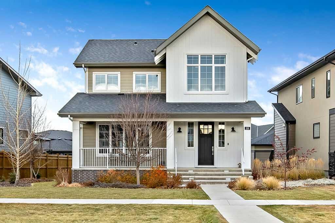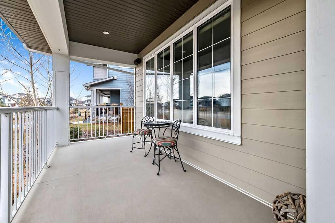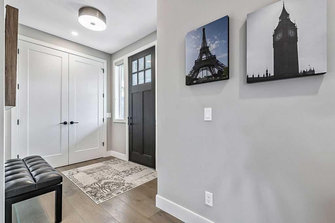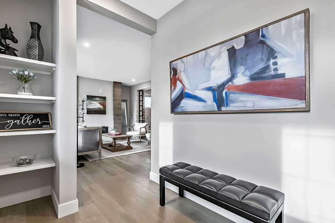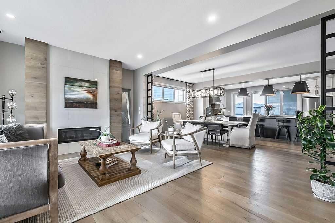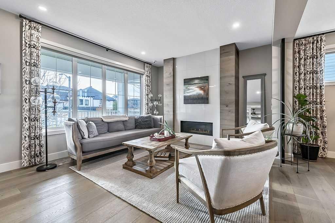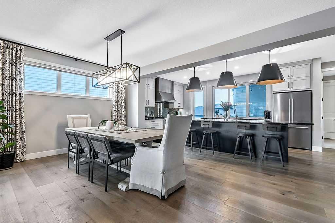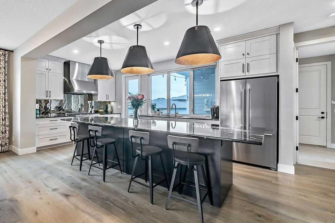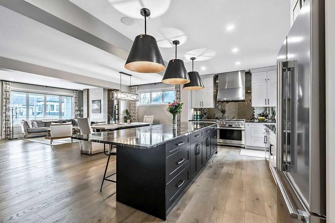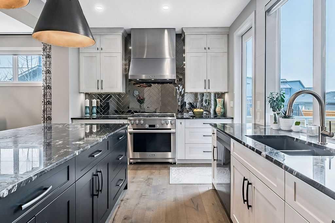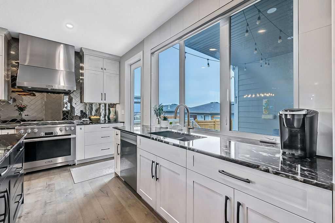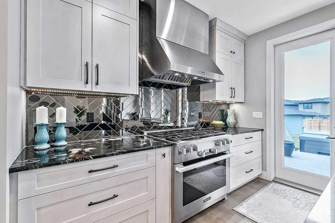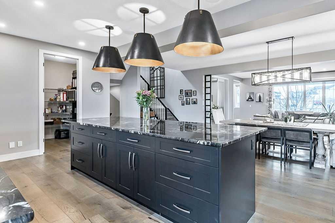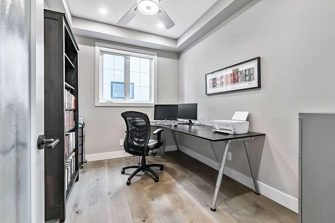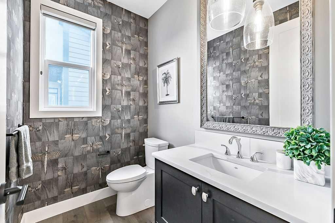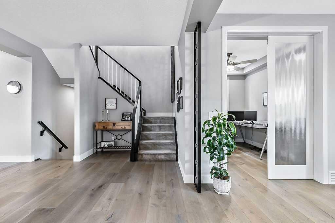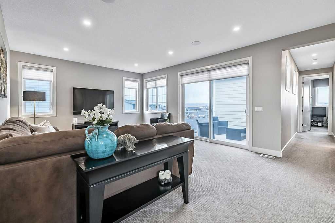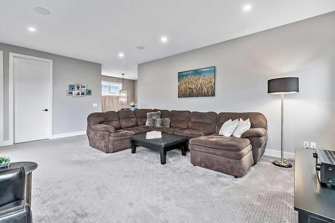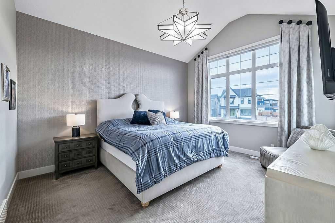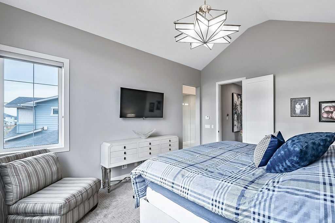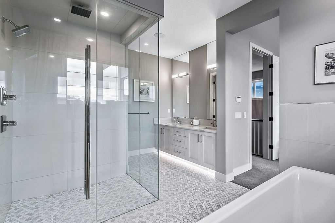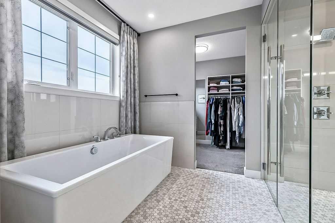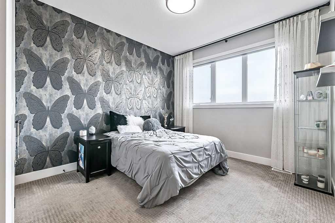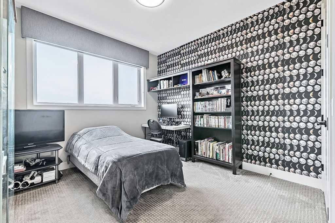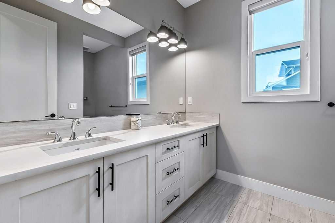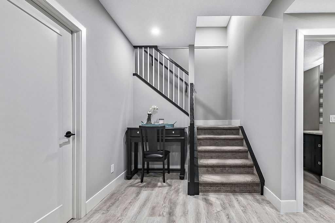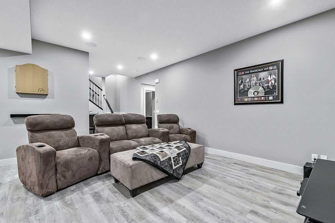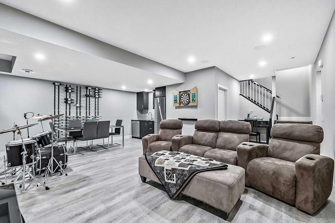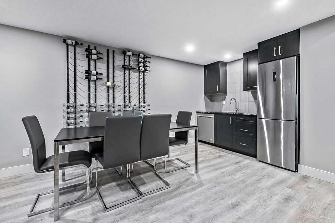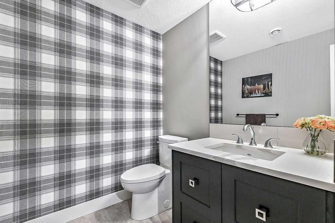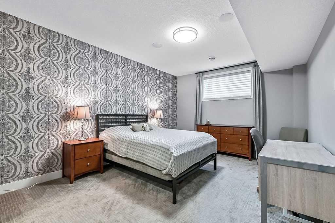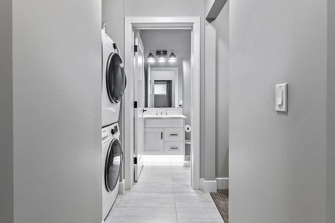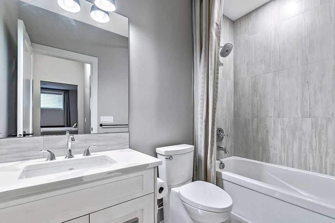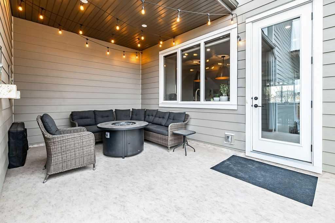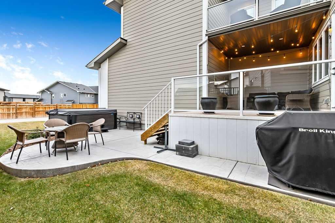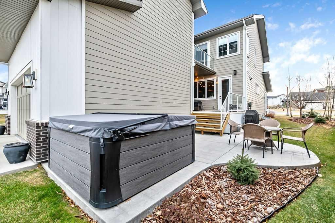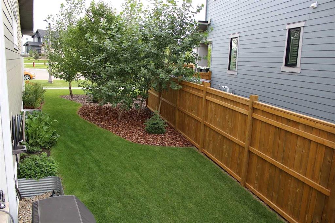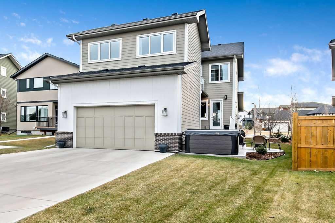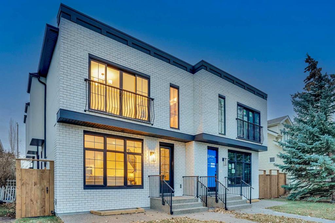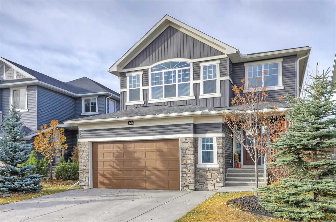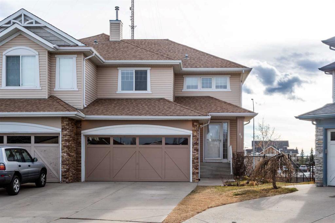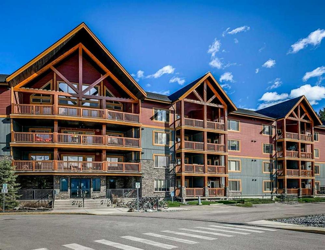- Home
- Residential
- Detached
- 336 South Harmony Drive, Rural Rocky View County, Alberta, T3Z 0E5
Harmony, Rural Rocky View County
336 South Harmony Drive, Rural Rocky View County, Alberta, T3Z 0E5
- A2270972
- MLS Number
- 4
- Bedrooms
- 5
- Bathrooms
- 2780.00
- sqft
- 2018
- Year Built
Property Description
Welcome to this stunning, METICULOUSLY CARED FOR home in the one of a kind Mickelson Golf Course and lake community of Harmony. Situated across from an open greenspace, the curb appeal captures your attention with a full front verandah that invites you to sit and enjoy the serene surroundings. Step inside to a bright and sunny open floor plan that creates an amazing first impression. The breathtaking kitchen features high end appliances including a heavy duty Miele hood fan and a Miele 6-burner gas stove with gas oven. The trendy white cabinetry, a huge island and granite countertops add a touch of elegance to this functional space, perfect for any home chef. Throughout the main floor, beautiful hardwood floors lead you to a cozy den, ideal for a home office or quiet retreat. The spacious living room is a true highlight, showcasing a fireplace feature wall that serves as the perfect centerpiece for gatherings. Upstairs, you’ll find a great sized bonus room, a convenient laundry room and three great sized bedrooms. The extra large primary bedroom is a luxurious escape, complete with a spa inspired ensuite and a generous walk in closet. The fully developed basement offers even more living space with a fourth bedroom and a huge games/family room, perfect for entertaining or relaxing with loved ones. With nearly 2,800 square feet of thoughtfully designed space, this FOUR BEDRROM FAMILY HOME features a floor plan that effortlessly accommodates a variety of lifestyles. Move in and enjoy the incredible amenities Harmony has to offer including two private lakes, miles of beautiful pathways, parks, playgrounds, the future Village Centre, a WORLD CLASS MICKELSON GOLF COURSE and quick easy access to the mountains.
Video
Virtual Tour
Property Details
- Property Type Detached, Residential
- MLS Number A2270972
- Property Size 2780.00 sqft
- Bedrooms 4
- Bathrooms 5
- Garage 1
- Year Built 2018
- Property Status Active
- Parking 2
- Brokerage name RE/MAX Landan Real Estate
Features & Amenities
- 2 Storey
- Asphalt Shingle
- Balcony s
- Bar
- Breakfast Bar
- Ceiling Fan s
- Central Air
- Central Air Conditioner
- Closet Organizers
- Clubhouse
- Deck
- Dishwasher
- Double Garage Attached
- Double Vanity
- Dryer
- Forced Air
- Full
- Garage Control s
- Gas
- Gas Range
- Granite Counters
- High Ceilings
- In Floor
- Kitchen Island
- Lake
- Open Floorplan
- Park
- Patio
- Playground
- Porch
- Range Hood
- Refrigerator
- Schools Nearby
- Sidewalks
- Street Lights
- Vaulted Ceiling s
- Walk-In Closet s
- Walking Bike Paths
- Washer
Location
Similar Listings
605 29 Avenue NW, Calgary, Alberta, T2M2M8
- $1,250,000
- $1,250,000
- Beds: 4
- Baths: 4
- 1931.00 sqft
- Semi Detached (Half Duplex), Residential
Rimrock Real Estate
63 Ravenscroft Close SE, Airdrie, Alberta, T4A 0M1
- $930,000
- $930,000
- Beds: 4
- Baths: 4
- 2724.70 sqft
- Detached, Residential
CIR Realty
45 Cougarstone Place SW, Calgary, Alberta, T3H 4W8
- $684,900
- $684,900
- Beds: 3
- Baths: 4
- 1505.00 sqft
- Semi Detached (Half Duplex), Residential
Real Estate Professionals Inc.
#323 300 Palliser Lane, Canmore, Alberta, T1W 0H5
- $649,000
- $649,000
- Beds: 2
- Baths: 2
- 887.00 sqft
- Apartment, Residential
RE/MAX Alpine Realty
Are you interested in 336 South Harmony Drive, Rural Rocky View County, Alberta, T3Z 0E5?
Contact us today and one of our team members will get in touch.

