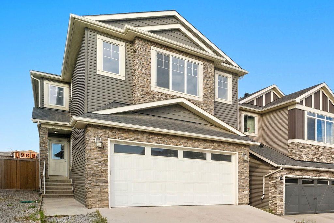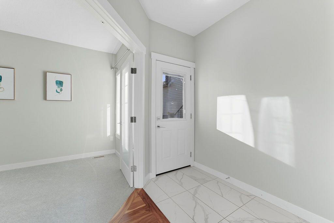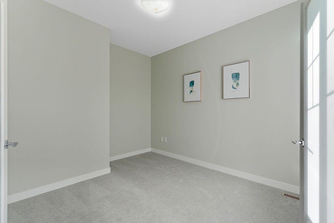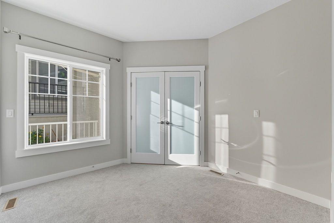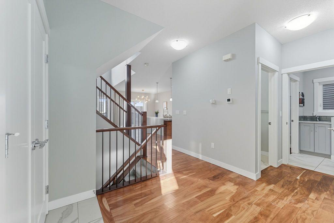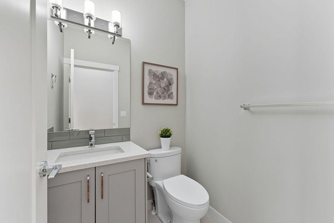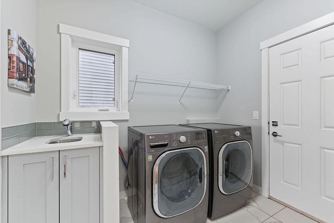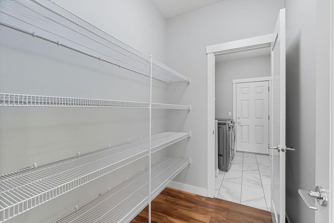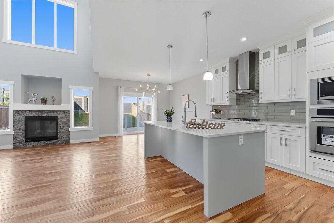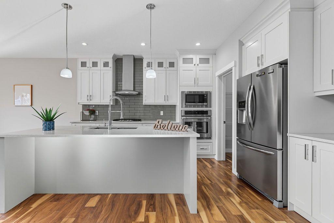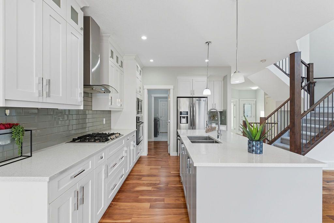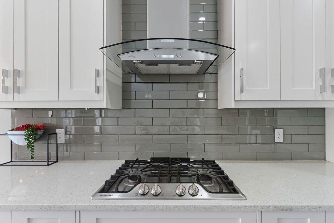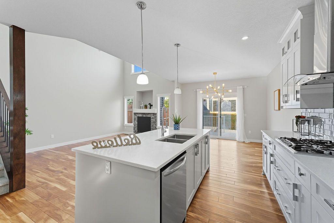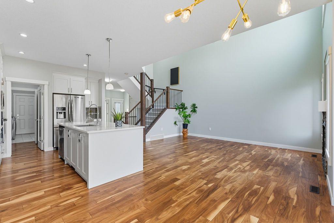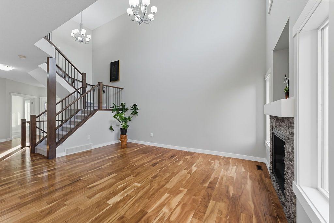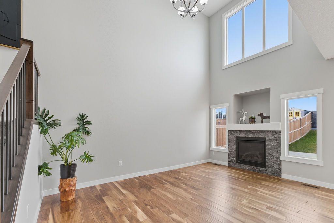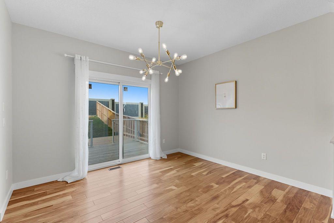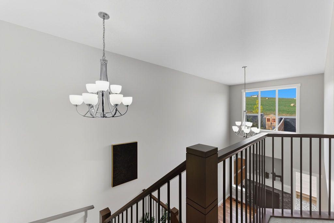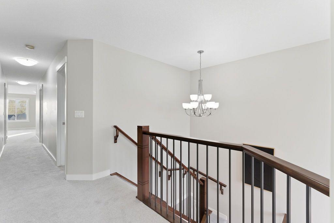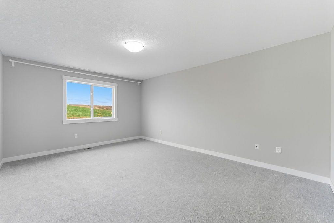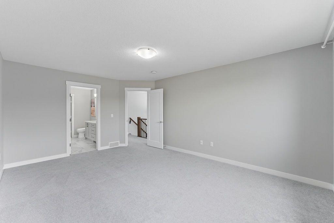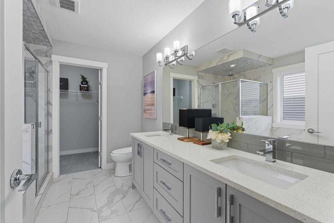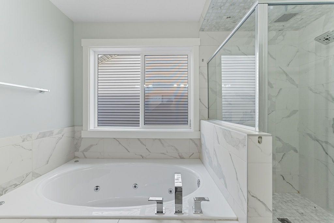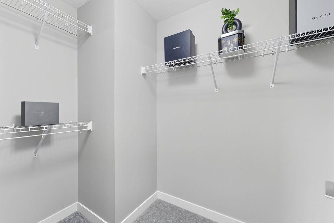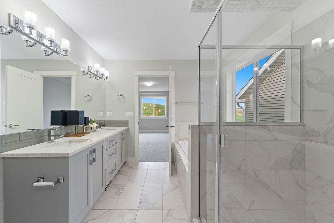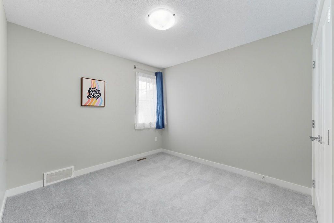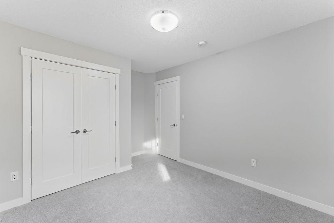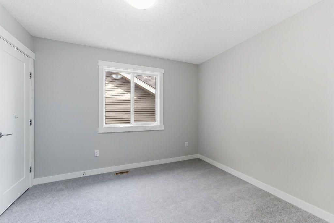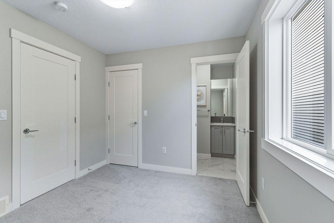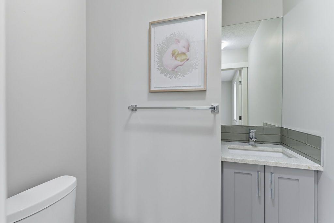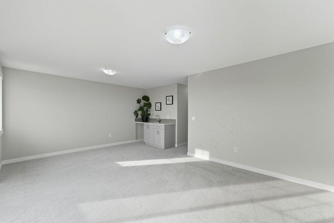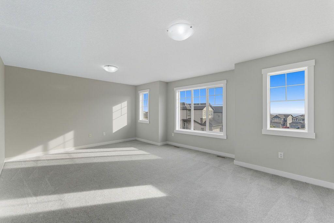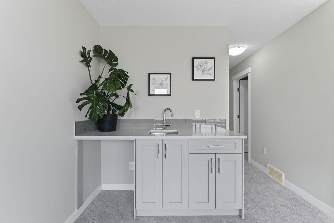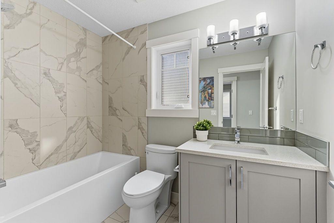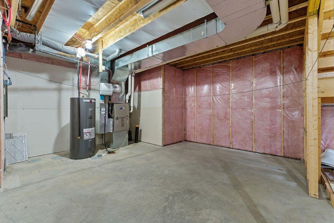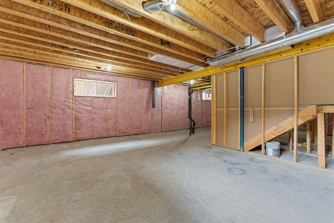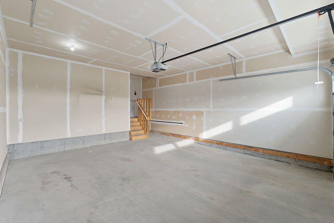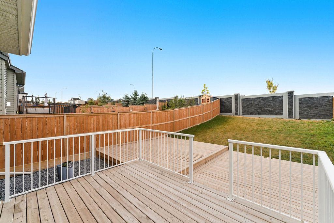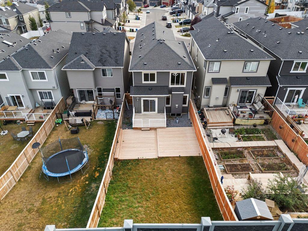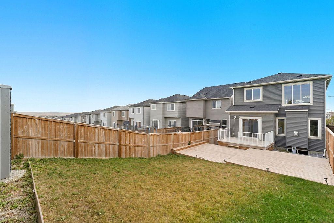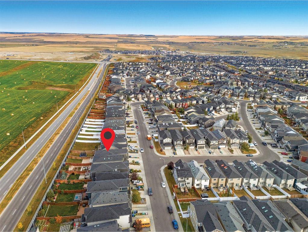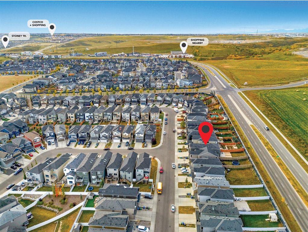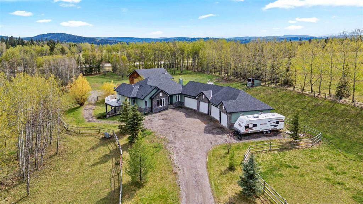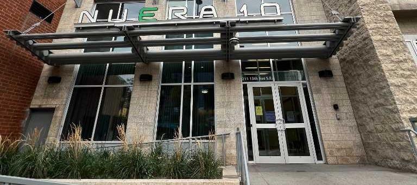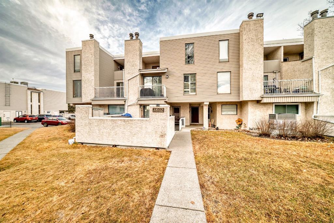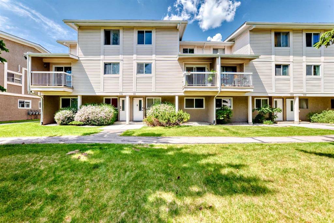Property Description
This beautifully designed 2-storey home offers over 2,300 sq ft of elegant living space, featuring a thoughtfully crafted layout with luxury finishes throughout. With 3 great size bedrooms, 4 bathrooms, and a main floor office that can easily be converted into a fourth bedroom, this home is perfect for growing families or those who need flexible living space. The main level showcases engineered hardwood flooring, a private front office, and a stunning open-to-above family room with a soaring 17-foot ceiling and cozy gas fireplace. The chef’s kitchen boasts built-in stainless steel appliances, including a countertop gas stove, wall oven, microwave, French door refrigerator, a walk-through pantry, and a large central island. The kitchen is completed with full-height cabinetry, including a second upper row with glass inserts for added style and storage. The spacious dining area is perfect for large gatherings and opens onto a west-facing deck, ideal for entertaining and enjoying evening sunsets. Upstairs, you’ll find a bright front-facing bonus room with a wet bar, a luxurious primary suite featuring a 5-piece ensuite with a jetted soaker tub, separate tiled shower, dual vanities, and a large walk-in closet. Two additional bedrooms and two more bathrooms complete the upper floor. Situated on a deep west-backing lot (30′ x 146′), this home offers a huge backyard with double level huge deck and 48 feet from deck to fence—ideal for outdoor living. The basement is unfinished and ready for your finishing touches. This will not last on the market long so call today to book your showing!
Video
Virtual Tour
Property Details
- Property Type Detached, Residential
- MLS Number A2261745
- Property Size 2301.00 sqft
- Bedrooms 3
- Bathrooms 4
- Garage 1
- Year Built 2017
- Property Status Active
- Parking 4
- Brokerage name Skyrock
Features & Amenities
- 2 Storey
- Asphalt Shingle
- Built-In Oven
- Deck
- Dishwasher
- Dock
- Double Garage Attached
- Double Vanity
- Dry Bar
- Dryer
- Forced Air
- Front Porch
- Full
- Garage Control s
- Gas
- Gas Cooktop
- High Ceilings
- Kitchen Island
- Microwave
- Natural Gas
- Open Floorplan
- Pantry
- Park
- Playground
- Quartz Counters
- Range Hood
- Refrigerator
- Schools Nearby
- Shopping Nearby
- Sidewalks
- Unfinished
- Walk-In Closet s
- Walking Bike Paths
- Washer
Location
Similar Listings
288017 160 Avenue W, Rural Foothills County, Alberta, T0L 1W2
- $1,599,900
- $1,599,900
- Beds: 3
- Baths: 3
- 1840.00 sqft
- Detached, Residential
eXp Realty
#2607 211 13 AVE Avenue SE, Calgary, Alberta, T2G 1E1
- $484,000
- $484,000
- Beds: 2
- Baths: 2
- 881.60 sqft
- Apartment, Residential
Unison Realty Group Ltd.
#1802 3500 Varsity Drive NW, Calgary, Alberta, T2L 1Y3
- $284,900
- $284,900
- Beds: 2
- Bath: 1
- 825.00 sqft
- Row/Townhouse, Residential
Royal LePage Solutions
#111 3015 51 Street SW, Calgary, Alberta, T3E 6N5
- $295,000
- $295,000
- Beds: 2
- Bath: 1
- 1206.70 sqft
- Row/Townhouse, Residential
eXp Realty
Are you interested in 240 Nolanhurst Crescent NW, Calgary, Alberta, T3R0Z4?
Contact us today and one of our team members will get in touch.

