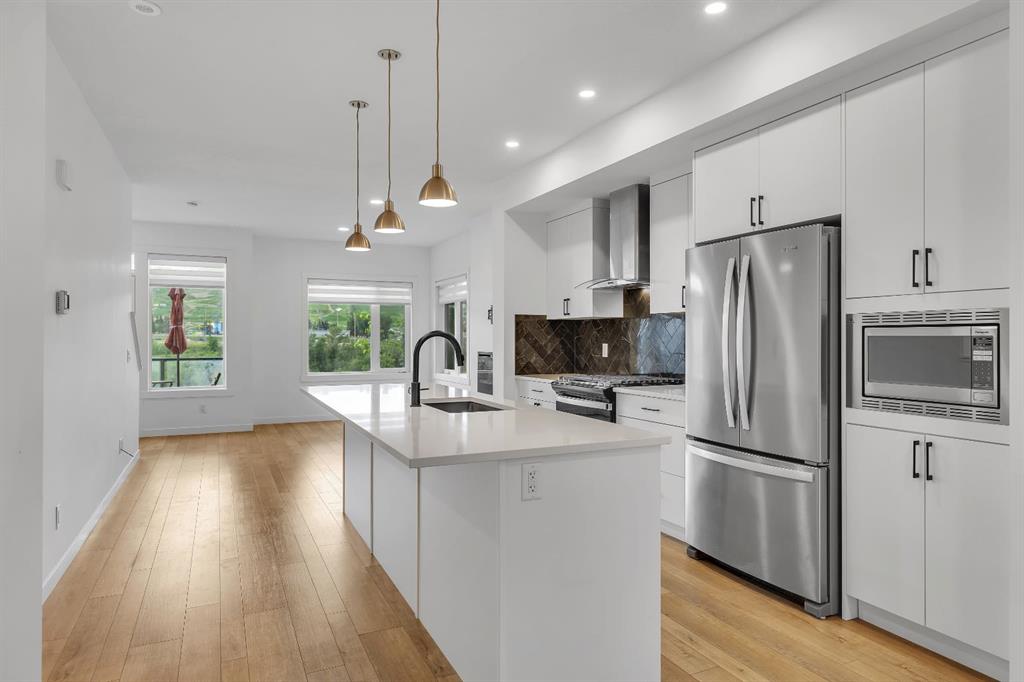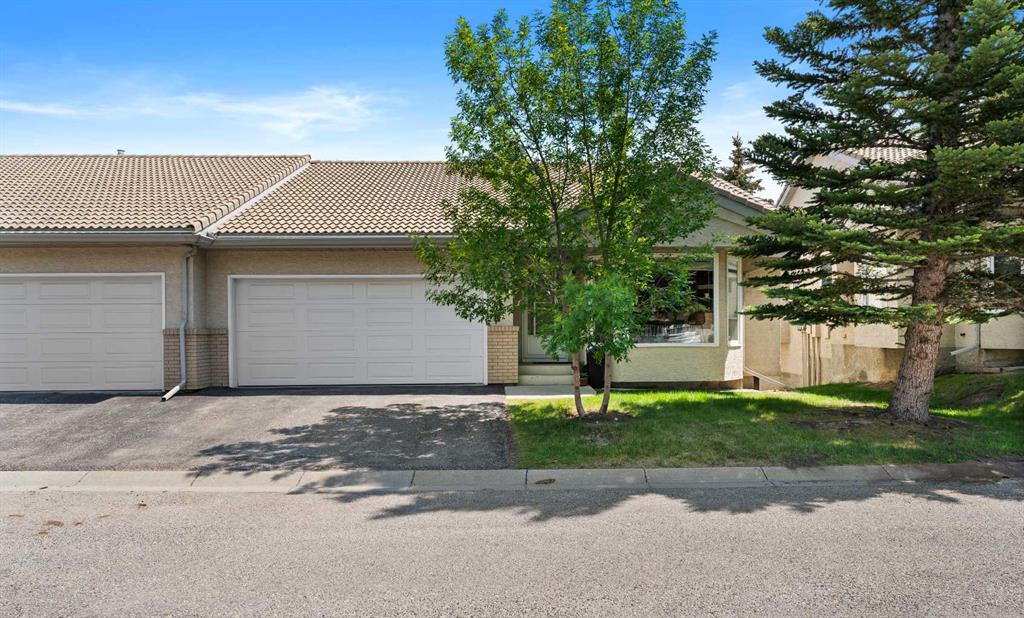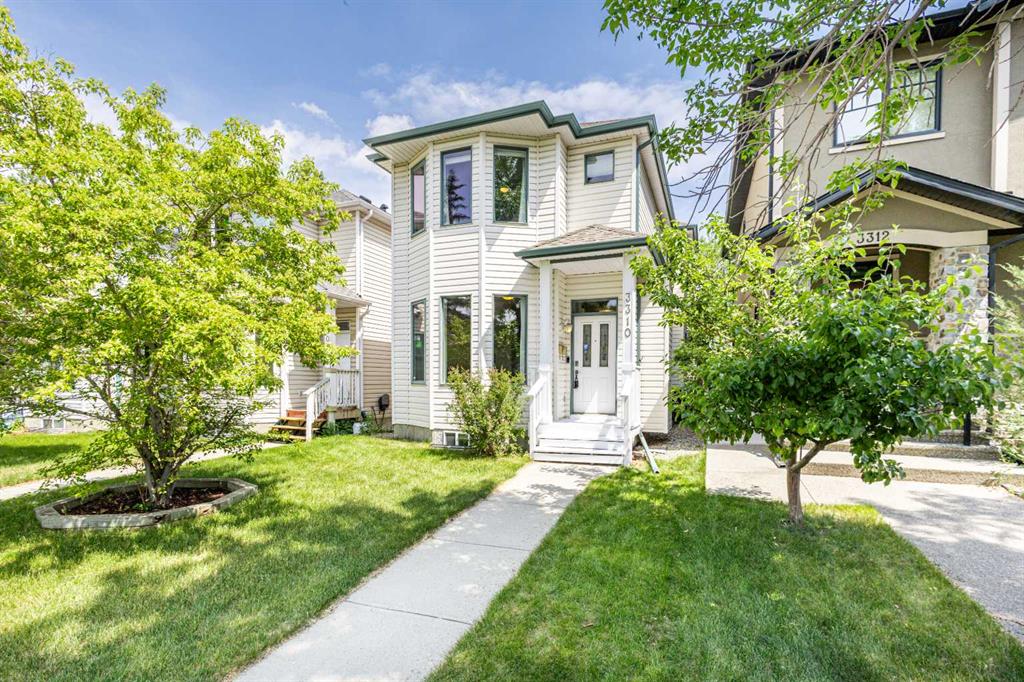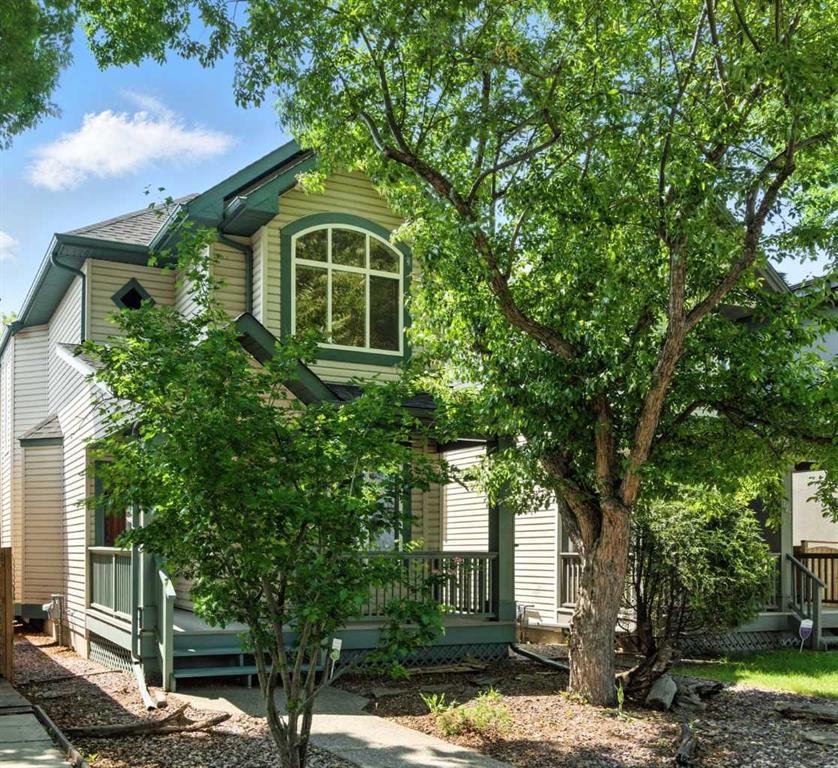- Home
- Residential
- Detached
- 232 Cornerbrook Common NE, Calgary, Alberta, T3N 1L9
Cornerstone, Calgary
232 Cornerbrook Common NE, Calgary, Alberta, T3N 1L9
- Detached, Residential
- A2230715
- MLS Number
- 5
- Bedrooms
- 4
- Bathrooms
- 1950.00
- sqft
- 2021
- Year Built
Property Description
** Attached & Detached Double Garages ** Bed Basement Suite(illegal) | 1,950 SqFt | Main Level Office | Main Level 4pc Bath | Spacious Open Floor Plan | Modern Finishes | Sparkling Kitchen | Quartz Countertops | Stainless Steel Appliances | Kitchen Island | Barstool Seating Area | Pantry | Upper Level Bonus Room | Sizeable Bedrooms | Upper Level Laundry | Basement Side Entry | High Ceilings | 2 Basement Bedrooms | Kitchen | Rec Room | Basement Laundry | Low Maintenance Backyard | Deck | Rear Double Detached Garage | Alley Access | Front Double Attached Garage | Driveway. Welcome to this incredible family home boasting 2,749 SqFt, 5 bedrooms, 4 bathrooms, 2 kitchens, 2 sets of laundry and more throughout the main, upper and basement suite(illegal) levels. The front door opens to a foyer with closet storage and views into the home office. The office is a bonus for anyone with a work-from-home lifestyle or it can easily be used for overnight guests. The heart of the home is the open floor plan kitchen, dining and living rooms where the open floor plan and high ceilings make this the space to entertain! The kitchen is outfitted with a sparkling quartz countertop, stainless steel appliance, ample cabinet storage, a corner pantry and a centre island with barstool seating. The dining room is partnered with a door that leads to the deck making indoor/outdoor living easy! The living rom is a comfortable and spacious room to sit back and relax. The main level is complete with a 4pc bath with a tub/shower combo. Upstairs was built with comfort in mind; the 3 spacious bedrooms and family room all have plush carpet flooring. The primary bedroom is a personal oasis with a walk-in closet and private 4pc ensuite bath. The ensuite has dual vanities with a quartz countertop. Bedrooms 2 & 3 upstairs are sizeable and share the 4pc bath. The family room is the perfect space to unwind in the evenings with the family. The upper level hall laundry is every home owner’s dream as its steps away from all the bedrooms. Downstairs, the 2 bedroom basement suite(illegal) has a separate side entry and its own laundry making it a completely independent level of the property! The basement has a great floor plan where the kitchen and rec room are open to each other. The 2 basement bedrooms are both a good size and share the basement 4pc bath. Outside, this home has a low maintenance backyard as you can mow the grass in minutes! The deck off the main level dining room has a gas BBQ line built in. The rear detached double garage measures at 21.7 Ft X 21.3 Ft with alley access. The front double attached garage and driveway provide you with 4 more parking areas bringing you to 6 and that’s before street parking! Hurry and book a showing at this incredible family home today!
Video
Virtual Tour
Property Details
- Property Type Detached, Residential
- MLS Number A2230715
- Property Size 1950.00 sqft
- Bedrooms 5
- Bathrooms 4
- Garage 1
- Year Built 2021
- Property Status Active
- Parking 6
- Brokerage name RE/MAX Crown
Features & Amenities
- 2 Storey
- Alley Access
- Asphalt Shingle
- Deck
- Dishwasher
- Double Garage Attached
- Double Garage Detached
- Double Vanity
- Driveway
- Dryer
- Electric Stove
- Finished
- Forced Air
- Full
- Garage Control s
- Garage Door Opener
- Garage Faces Rear
- High Ceilings
- Kitchen Island
- Lighting
- Microwave
- On Street
- Open Floorplan
- Pantry
- Park
- Playground
- Private Entrance
- Quartz Counters
- Rain Gutters
- Range Hood
- Recessed Lighting
- Refrigerator
- Schools Nearby
- See Remarks
- Separate Entrance
- Separate Exterior Entry
- Shopping Nearby
- Sidewalks
- Street Lights
- Suite
- Walk-In Closet s
- Walking Bike Paths
- Washer
- Window Coverings
Location
Similar Listings
169 Greenbriar Place NW, Calgary, Alberta, T3B 6J3
- $679,900
- $679,900
- Beds: 3
- Baths: 4
- 1702.52 sqft
- Row/Townhouse, Residential
RE/MAX House of Real Estate
#28 5790 Patina Drive SW, Calgary, Alberta, T3H 2Y5
- $615,000
- $615,000
- Beds: 2
- Baths: 3
- 1327.00 sqft
- Row/Townhouse, Residential
Real Broker
3310 40 Street SW, Calgary, Alberta, T3E 3K2
- $749,900
- $749,900
- Beds: 5
- Baths: 4
- 1598.57 sqft
- Detached, Residential
2% Realty
725 55 Avenue SW, Calgary, Alberta, T2V 0G4
- $879,000
- $879,000
- Beds: 4
- Baths: 4
- 1783.58 sqft
- Detached, Residential
RE/MAX House of Real Estate
Are you interested in 232 Cornerbrook Common NE, Calgary, Alberta, T3N 1L9?
Contact us today and one of our team members will get in touch.




















































