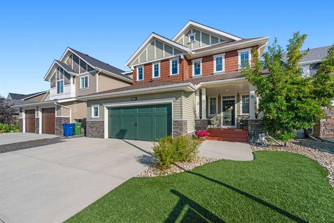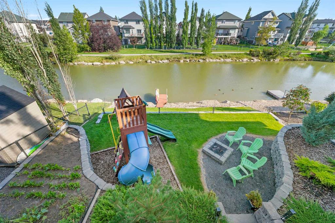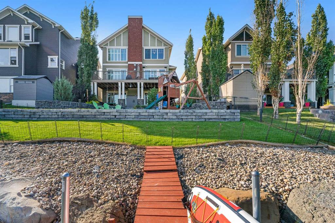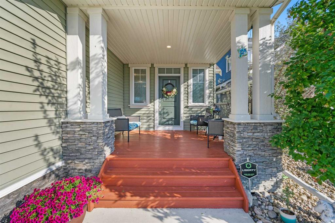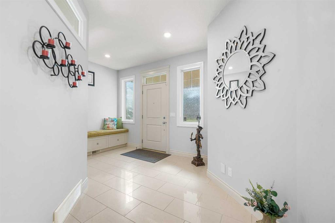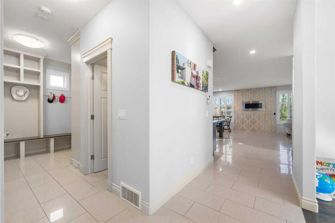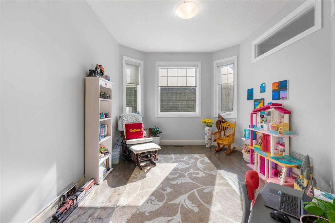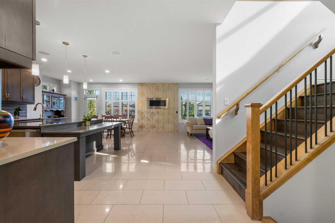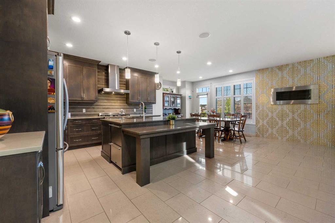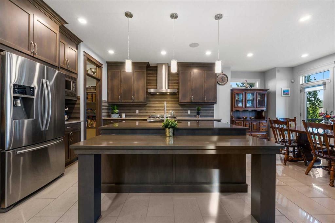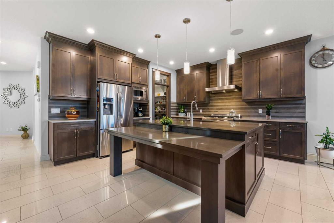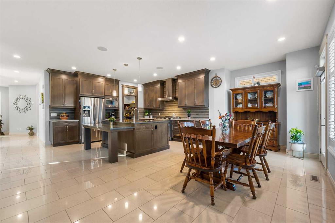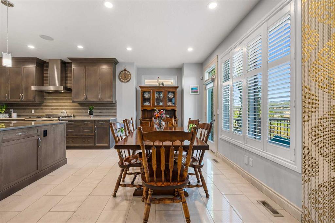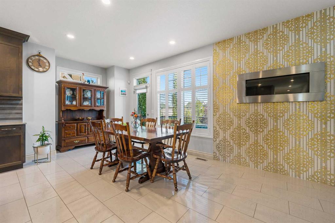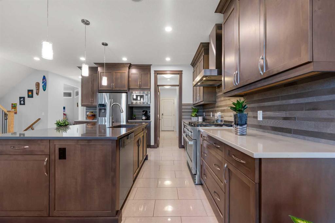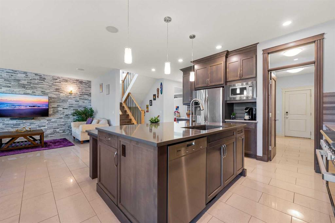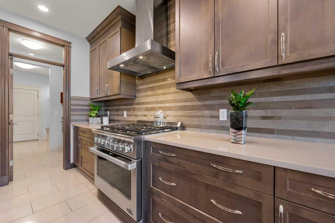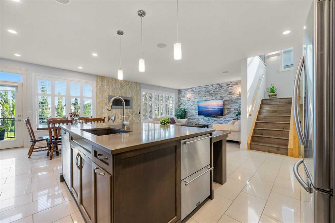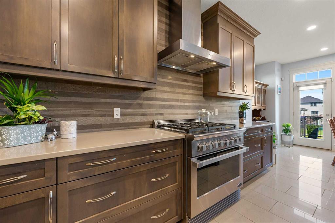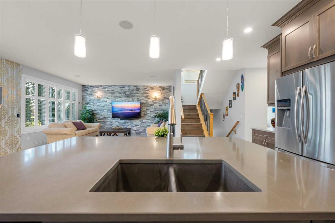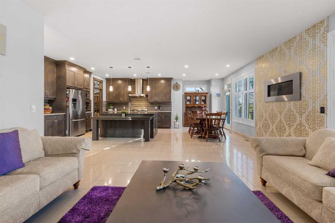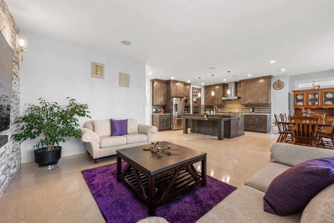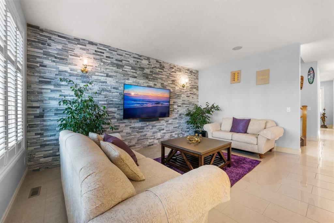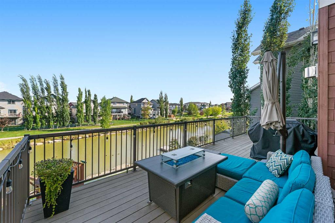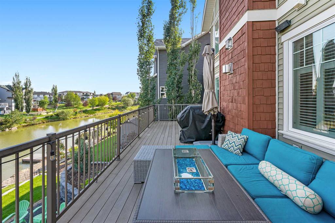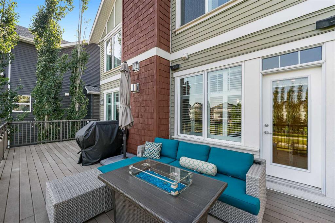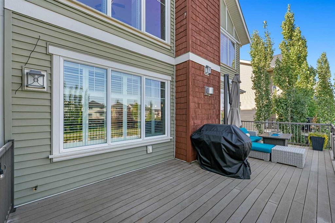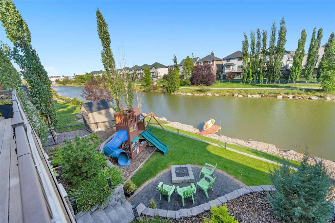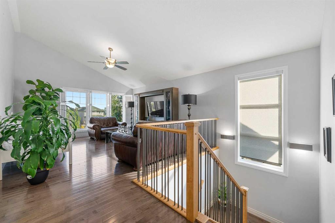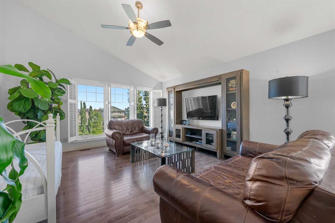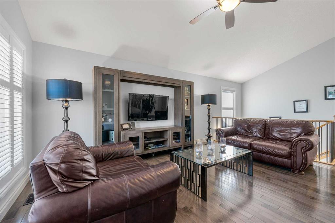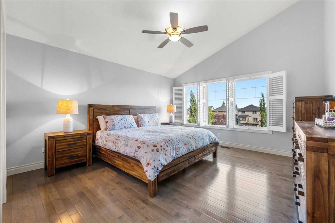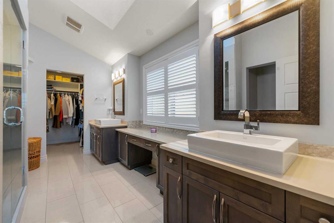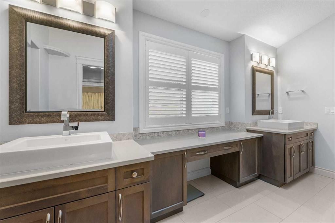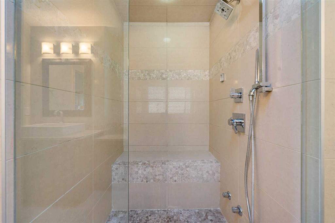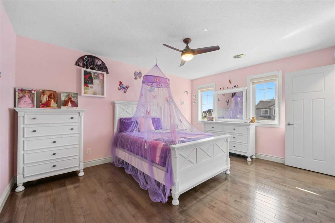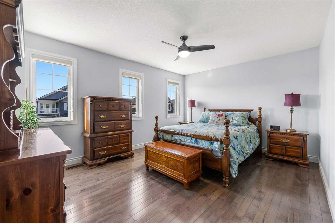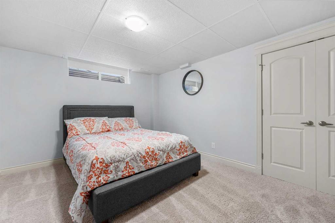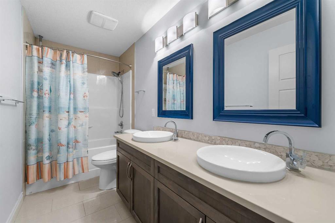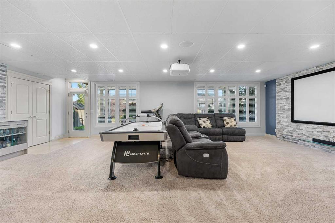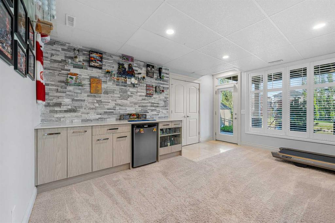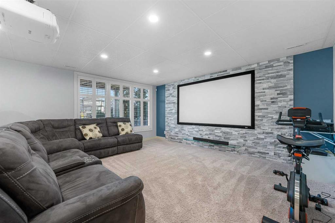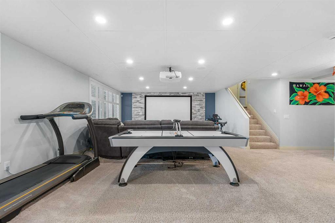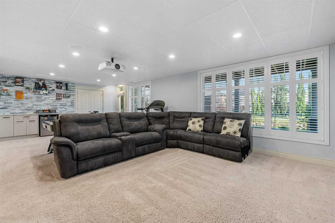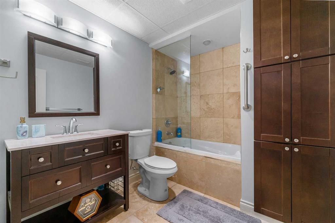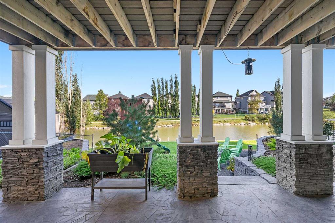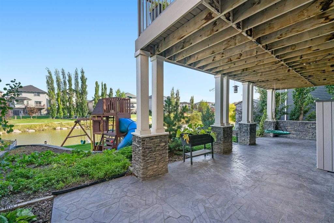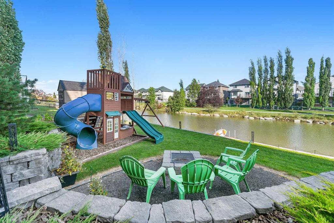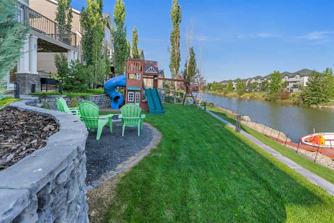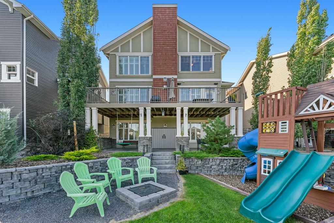Property Description
** Stunning Home with a Walkout Basement Backing onto the Canal with a private dock** Manicured Landscaping Front & Back Yard | Canal Views | 2,696 SqFt | 4 Bedrooms | 3.5 Bathrooms | Modern Finishes | Accent Walls | Electric Fireplace | Chef’s Kitchen | Full Height Cabinets | Stainless Steel Appliances | Gas Stove | Chimney Hood Fan | Oversized Kitchen Island with Extended Barstool Seating | Walkthrough Pantry | Main Level Office/Den | Vaulted Ceilings | Multiple Ceiling Fans | Central Air Conditioning | Grandiose Bedrooms | Spa Ensuite Bath | Steam Shower | Upper Level Bonus Room | Upper Level Laundry | Finished WALKOUT Basement | Entertainer’s Palace | LED Pot Lighting Throughout | Rec Room/Media Centre | Dry Bar | Expansive Composite Deck | Concrete Patio to Walkout Basement | Artificial Turf | Stone Retaining Walls | Firepit | OVERSIZED Double Attached Garage. Welcome home! This stunning 2-storey family home is full of incredible modern finishes, high vaulted ceilings, LED pot lighting, large windows & ample living space. The main level has a beautiful open floor plan kitchen, dining & living area encouraging entertaining friends & family. The sparkling chef’s kitchen is outfitted with full height cabinets, stainless steel appliances, a gas stove, statement piece chimney hood fan & a beautiful centre island. The island has an extended barstool seating area great for small meals. The kitchen has a walkthrough pantry that leads to the interior garage door for an easy grocery drop. The dining room is paired with a door that leads to your composite deck with views of the canal. The deck has a gas line built in your summer BBQs. The living room has a stone accent wall adding both texture & style to this space. The main level office/den sis a great addition for a work from home lifestyle. The vaulted ceilings compliments the true size of this home. Upstairs holds 3 bedrooms, a bonus room & laundry room. The primary retreat is a personal oasis with a view of the canal, a walk-in closet & private ensuite. The ensuite has double vanities, a walk-in steam shower with a built-in bench and a cheater laundry door. Bedrooms 2 & 3 upstairs are both a generous size & share the 4pc bath with a tub/shower combo. The bonus room is a great space to relax & unwind in the evenings. The upper level laundry room is outfitted with front loading washer & dryer with a folding shelf above, cabinetry for storage & a sink for prep. Downstairs, the walkout basement is made to entertain! The dry bar & rec room are inviting & make an incredible hobby room for your liking. The basement holds the 4th bedroom in this home along with another 4pc bath. Step outside to the picturesque backyard with polished landscaping & incredible living space. The concrete patio is covered from the upper deck providing with a covered dining space. The stone retainer walls add depth to the space. Walk out onto your private deck & enjoy a beverage at the end of your day. Hurry & view this stunning home today!
Video
Virtual Tour
Property Details
- Property Type Detached, Residential
- MLS Number A2250867
- Property Size 2696.00 sqft
- Bedrooms 4
- Bathrooms 4
- Garage 1
- Year Built 2012
- Property Status Active
- Parking 4
- Brokerage name RE/MAX Crown
Features & Amenities
- 2 Storey
- Asphalt Shingle
- Balcony s
- Bar
- Breakfast Bar
- Built-in Features
- Ceiling Fan s
- Central Air
- Central Air Conditioner
- Deck
- Dishwasher
- Double Garage Attached
- Driveway
- Dryer
- Electric
- Finished
- Fire Pit
- Forced Air
- Front Porch
- Full
- Garage Control s
- Garage Faces Front
- Gas Stove
- High Ceilings
- Kitchen Island
- Microwave
- No Smoking Home
- On Street
- Open Floorplan
- Oversized
- Pantry
- Park
- Patio
- Playground
- Range Hood
- Recessed Lighting
- Refrigerator
- Schools Nearby
- See Remarks
- Separate Entrance
- Shopping Nearby
- Sidewalks
- Soaking Tub
- Steam Room
- Street Lights
- Vaulted Ceiling s
- Walk-In Closet s
- Walk-Out To Grade
- Walking Bike Paths
- Washer
- Window Coverings
- Wired for Sound
Location
Similar Listings
40 Temple Place NE, Calgary, Alberta, T1Y3R9
- $419,999
- $419,999
- Beds: 4
- Baths: 3
- 1201.68 sqft
- Semi Detached (Half Duplex), Residential
Executive Real Estate Services
1135 41 Street SW, Calgary, Alberta, T3C 1X5
- $1,049,000
- $1,049,000
- Beds: 4
- Baths: 4
- 2020.83 sqft
- Semi Detached (Half Duplex), Residential
The Real Estate District
24157 Meadow Drive, Rural Rocky View County, Alberta, T3R 1A8
- $2,250,000
- $2,250,000
- Beds: 5
- Baths: 4
- 2415.00 sqft
- Detached, Residential
Century 21 Masters
#44 10030 Oakmoor Way SW, Calgary, Alberta, T2V4S8
- $550,000
- $550,000
- Beds: 3
- Baths: 4
- 1710.00 sqft
- Row/Townhouse, Residential
RE/MAX Landan Real Estate
Are you interested in 2233 Bayside Circle SW, Airdrie, Alberta, T4B 0V6?
Contact us today and one of our team members will get in touch.

