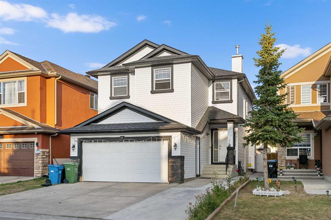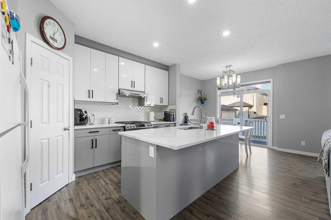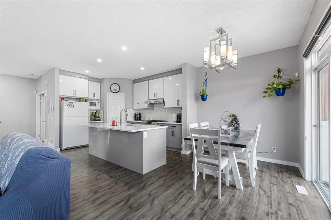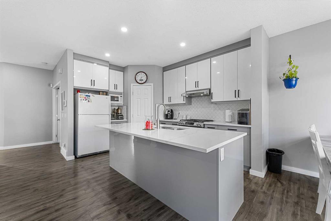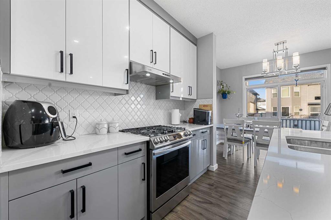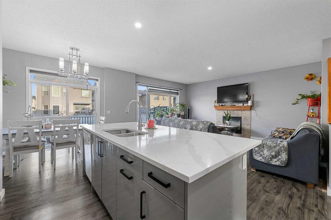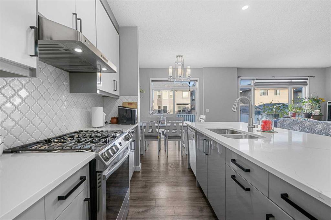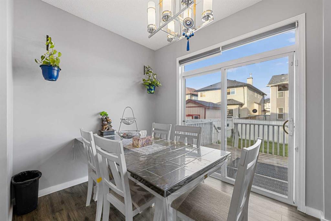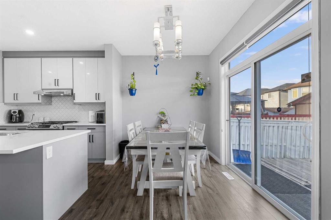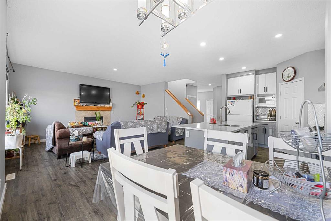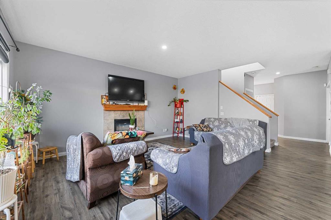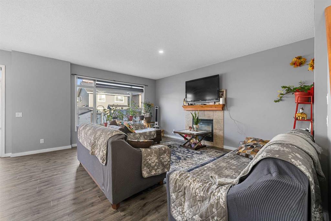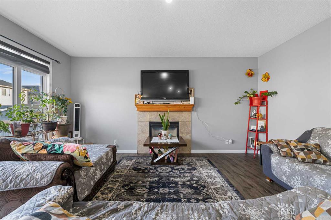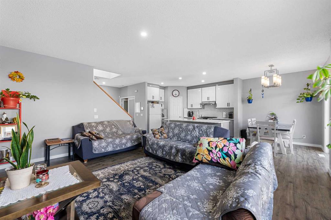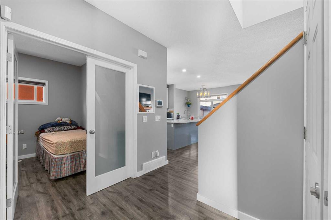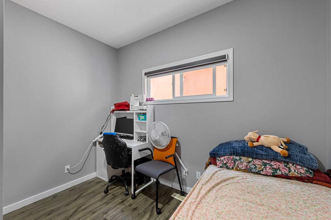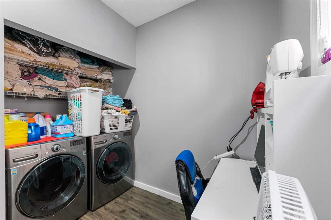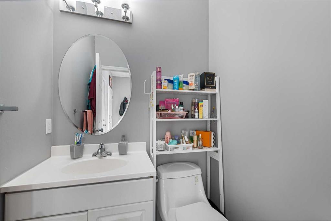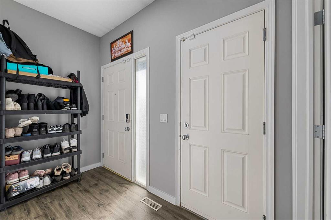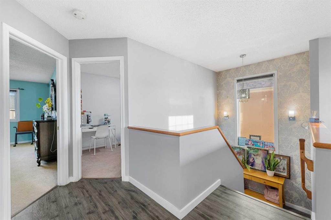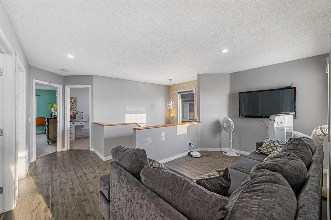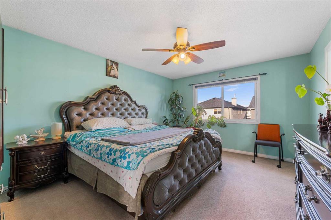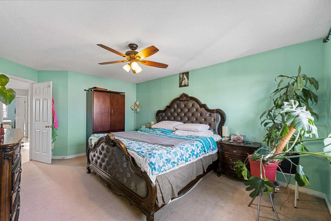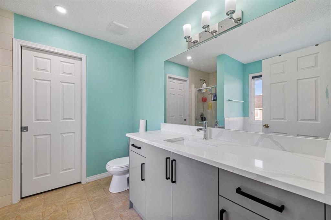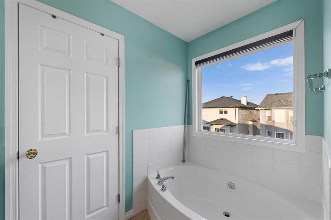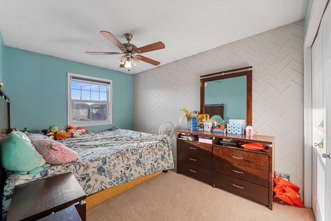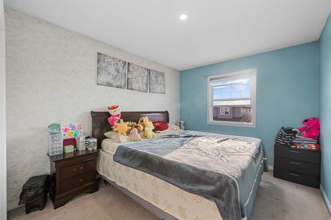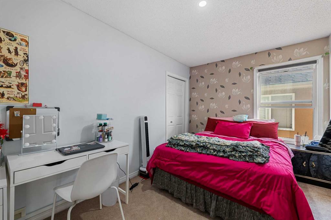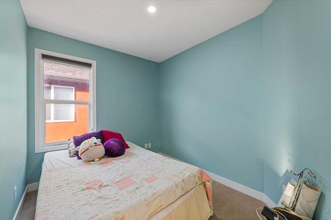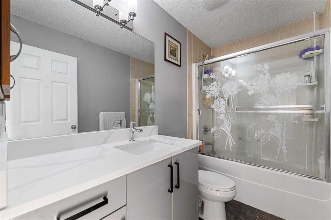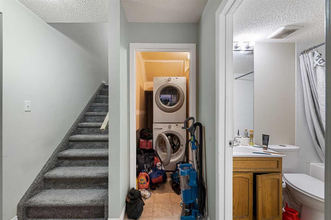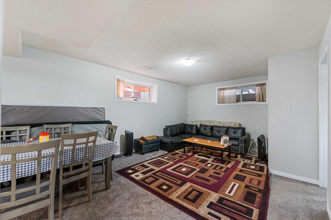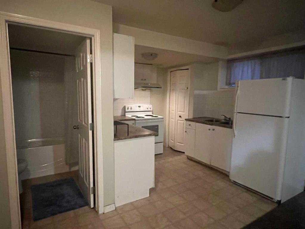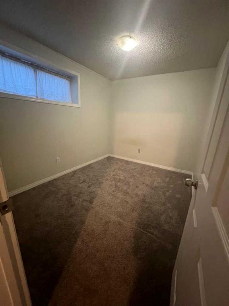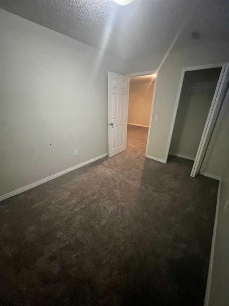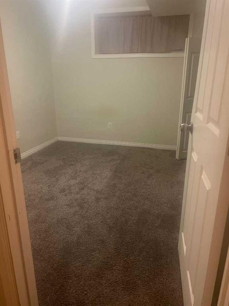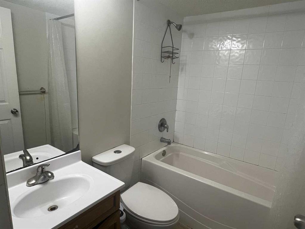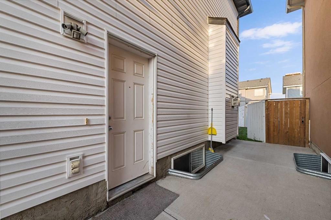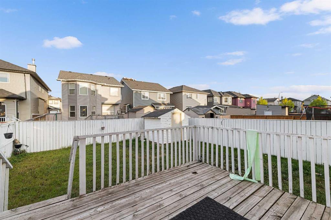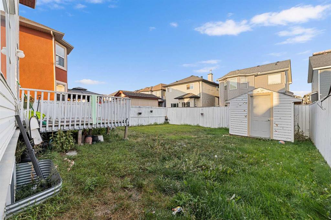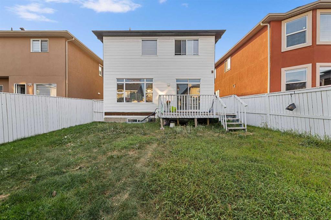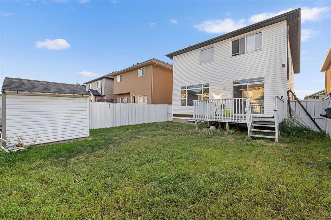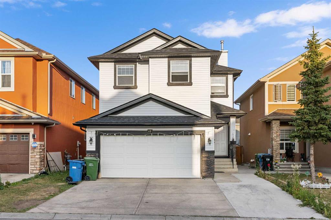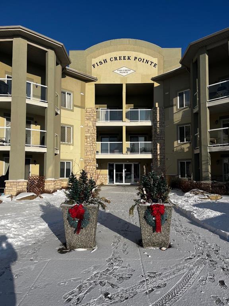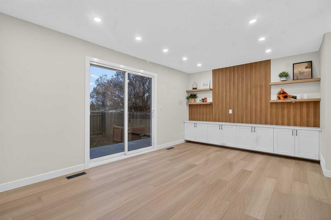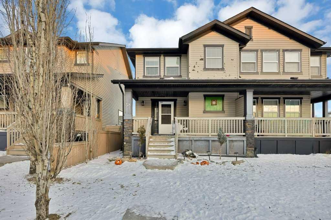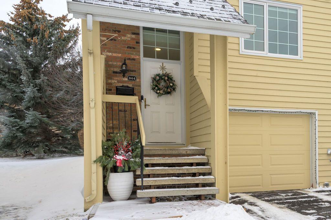Property Description
GORGEOUS Upgrades | Quartz Countertops | Full Height Gloss Finished Cabinets | Two Toned Kitchen | 5 Burner Gas Stove | Large Kitchen Island with Barstool Seating | Large Windows | Incredible Natural Light | Gas Fireplace | Main Level Office | Main Level Laundry | 5 Upper Level Bedrooms | Upper Level Family Room | ** 2 Bedroom Basement Suite(illegal) with Separate Entry & Laundry** | Open Floor Plan Kitchen & Rec Room | Great Sized Bedrooms | Beautiful Backyard | Fully Fenced | Deck | Front Attached Double Garage | Extended Driveway for 3 Vehicles | Incredible Location | 2 Minute Walk to CBE Saddle Ridge School. Welcome to your stunning 2-storey family home boasting 2,087 SqFt throughout the main and upper levels with an additional 734 SqFt in the 2 bedroom basement suite(illegal). The front door opens to a foyer with great closet space. The main level has a beautiful open floor plan great for hosting friends and family. The sparkling new two-toned kitchen features quartz countertops, full height gloss finished cabinets, a 5 burner gas stove, stainless steel appliances and a pantry for dry goods storage. The kitchen island with barstool seating is the perfect space for small meals. The dining room is paired with sliding glass doors that lead to the back deck making indoor/outdoor living easy! The living room is centred with a gas fireplace with a TV ready wall above. The office currently used as a bedroom is a great flex space and holds your laundry. The main level is complete with a 2pc bath. Upstairs holds 5 bedrooms and a family room. The primary bedroom is a personal retreat paired with a 4pc ensuite bath with a deep soaking tub, walk-in shower and single extended vanity with great storage. The 4 additional bedrooms upstairs makes this a great home for a large family. These share the 4pc bath with a tub/shower combo. The family room is a comfortable and spacious area to unwind in the evenings! Downstairs, the 2 bedroom basement suite(illegal) has it’s own exterior entry and its own laundry making it a completely independent level. The open floor plan rec room and kitchen make for a flexible living and dining space. The 2 bedrooms on this level are a great size and share the 4pc bath with a tub/shower combo. Outside is a great backyard to enjoy. The deck is perfect for an outdoor dining area and the lawn space gives the kids space to play. The front attached garage fits 2 vehicles and the driveway is extended to fit 3 vehicles. The location of this home incredible; a 2 minute walk gets to you to the doors of CBE Saddle Ridge School. Hurry and book a showing at this incredible home today!
Video
Virtual Tour
Property Details
- Property Type Detached, Residential
- MLS Number A2258818
- Property Size 2087.00 sqft
- Bedrooms 7
- Bathrooms 4
- Garage 1
- Year Built 2006
- Property Status Active, Pending
- Parking 4
- Brokerage name RE/MAX Crown
Features & Amenities
- 2 Storey
- Asphalt Shingle
- Ceiling Fan s
- Deck
- Dishwasher
- Double Garage Attached
- Driveway
- Dryer
- Forced Air
- Full
- Garage Control s
- Garage Faces Front
- Gas
- Gas Stove
- High Ceilings
- Kitchen Island
- Lighting
- On Street
- Open Floorplan
- Pantry
- Park
- Playground
- Quartz Counters
- Rain Gutters
- Range Hood
- Recessed Lighting
- Refrigerator
- Schools Nearby
- Separate Entrance
- Separate Exterior Entry
- Shopping Nearby
- Sidewalks
- Soaking Tub
- Street Lights
- Suite
- Walk-In Closet s
- Walking Bike Paths
- Washer
- Window Coverings
Location
Similar Listings
#2112 2518 Fish Creek Boulevard SW, Calgary, Alberta, T2Y 4T6
- $290,000
- $290,000
- Beds: 2
- Bath: 1
- 835.00 sqft
- Apartment, Residential
Century 21 Bamber Realty LTD.
#25 6100 4 Avenue NE, Calgary, Alberta, T2A 5Z8
- $359,000
- $359,000
- Beds: 3
- Baths: 2
- 1113.15 sqft
- Row/Townhouse, Residential
CIR Realty
58 Skyview Point Link NE, Calgary, Alberta, T3N 0G5
- $490,000
- $490,000
- Beds: 4
- Baths: 4
- 1478.00 sqft
- Semi Detached (Half Duplex), Residential
PREP Realty
344 Point Mckay Gardens NW, Calgary, Alberta, T3B 4V8
- $829,900
- $829,900
- Beds: 4
- Baths: 4
- 1431.08 sqft
- Row/Townhouse, Residential
Charles
Are you interested in 17 Saddlecrest Crescent NE, Calgary, Alberta, T3J 0C6?
Contact us today and one of our team members will get in touch.

