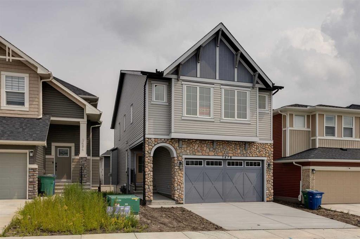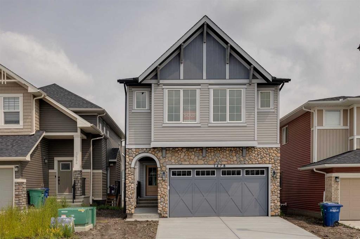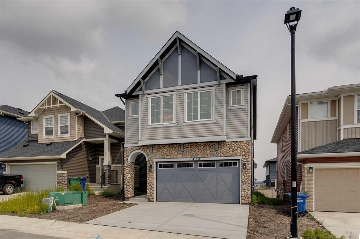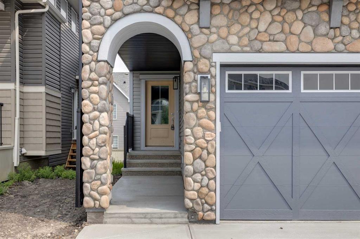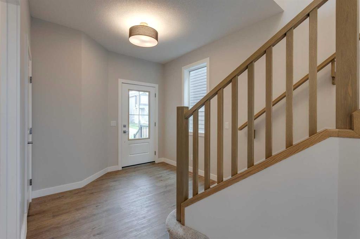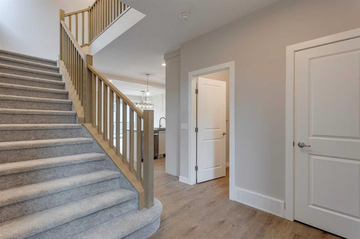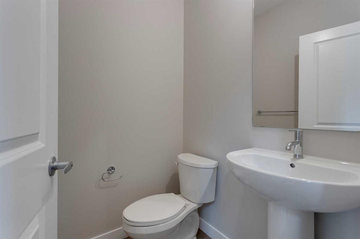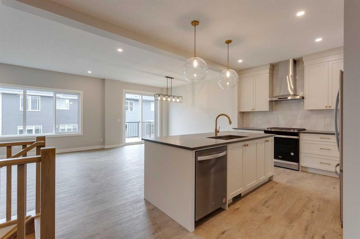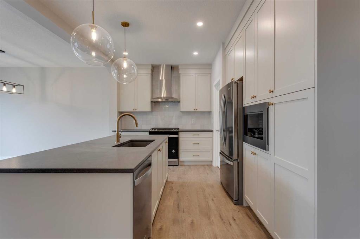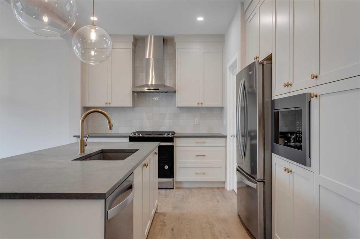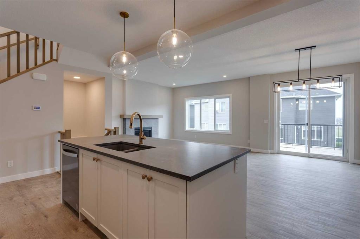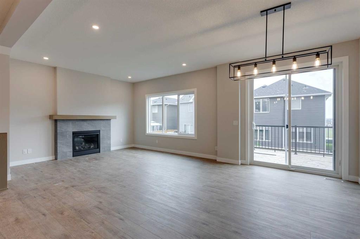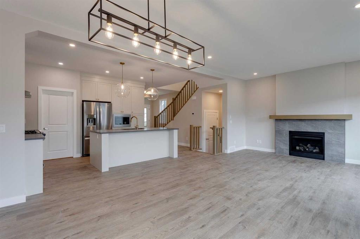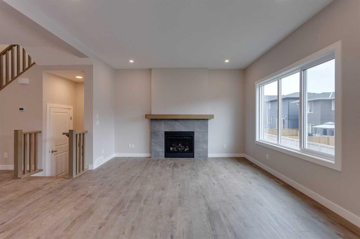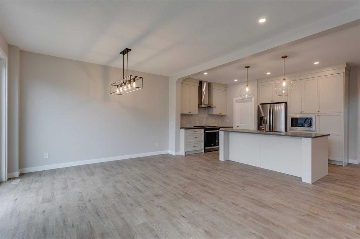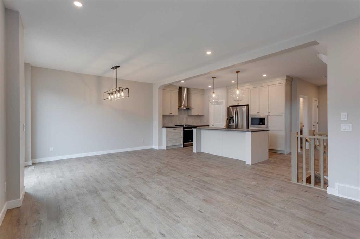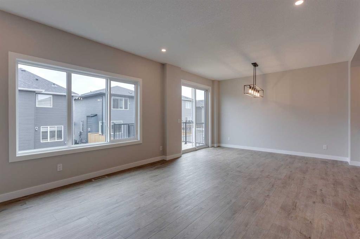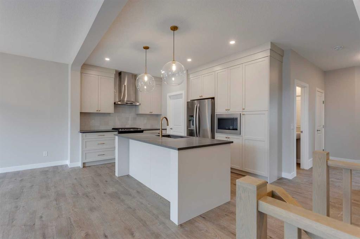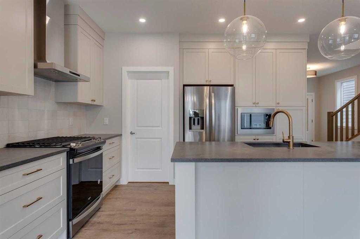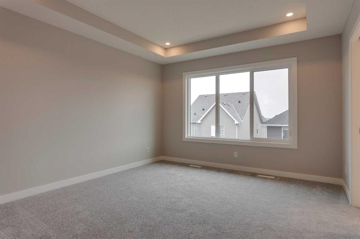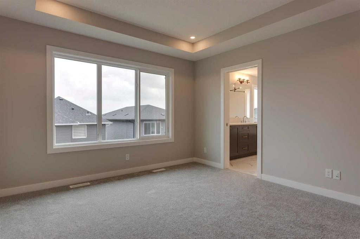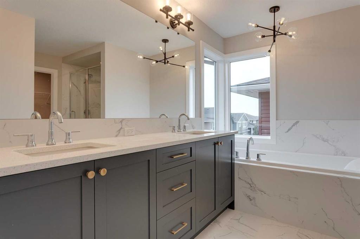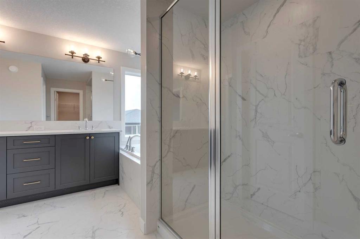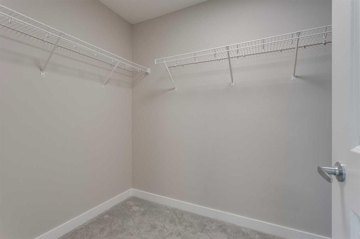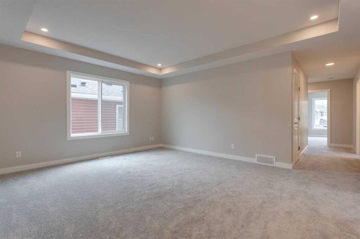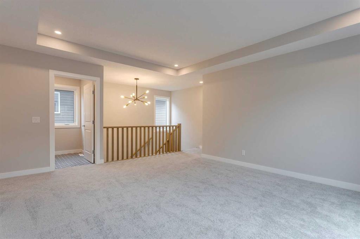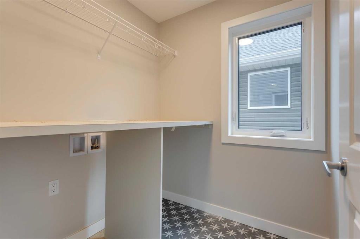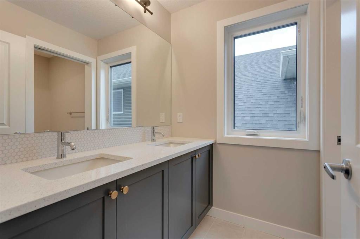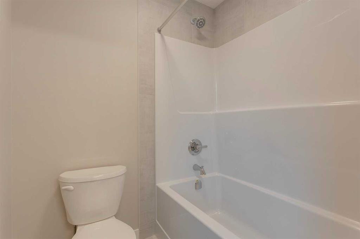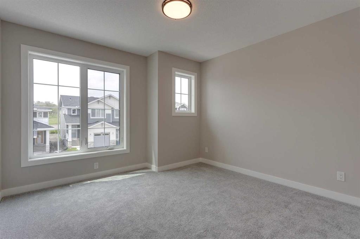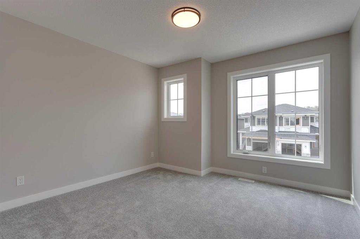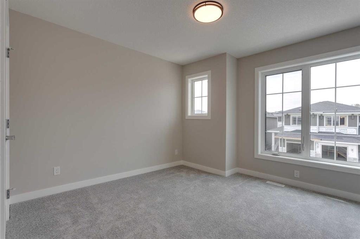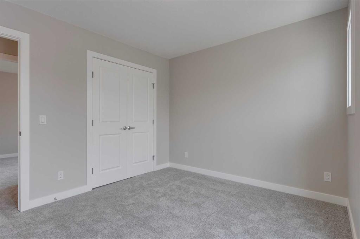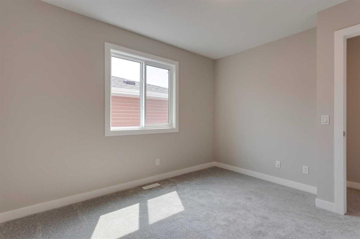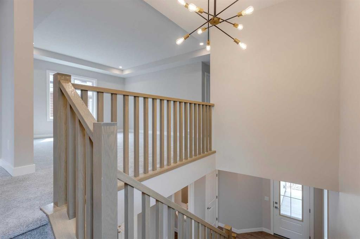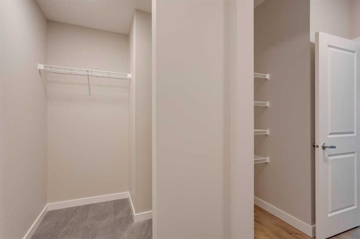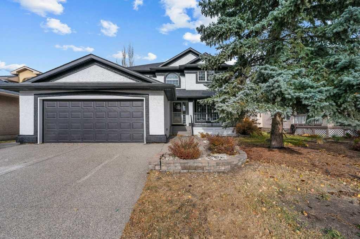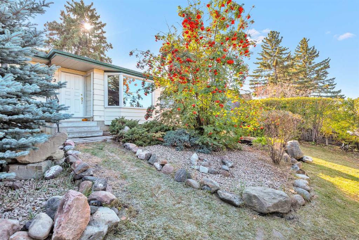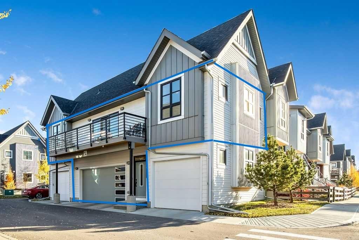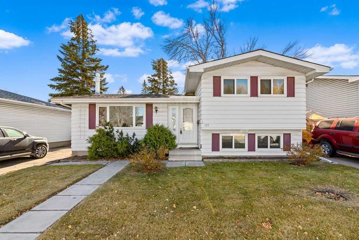Property Description
The Sydney by Calbridge Homes offers 4 bedrooms, 2.5 bathrooms, and a double attached garage. The main floor features an open-concept layout with an L-shaped kitchen, walk-through pantry, and mudroom, opening to a great room with a gas fireplace. An open-to-above staircase with upgraded railing leads to the upper level, which includes a primary bedroom with tray ceiling and a 5-piece ensuite featuring a freestanding soaker tub, glass-enclosed shower, and dual sinks. Three additional bedrooms, a bonus room, and a laundry room complete the upper level. Designed with functional spaces and quality finishes throughout.
Video
Virtual Tour
Property Details
- Property Type Detached, Residential
- MLS Number A2243332
- Property Size 2231.74 sqft
- Bedrooms 4
- Bathrooms 3
- Garage 1
- Year Built 2025
- Property Status Active
- Parking 4
- Brokerage name Bode Platform Inc.
Features & Amenities
- 2 Storey
- Asphalt
- Deck
- Decorative
- Dishwasher
- Double Garage Attached
- Double Vanity
- Forced Air
- Full
- Gas
- Kitchen Island
- Mantle
- Microwave
- Natural Gas
- No Animal Home
- No Smoking Home
- Open Floorplan
- Pantry
- Park
- Playground
- Range
- Refrigerator
- Schools Nearby
- Shopping Nearby
- Sidewalks
- Soaking Tub
- Stone Counters
- Street Lights
- Tray Ceiling s
- Unfinished
- Walk-In Closet s
Location
Similar Listings
711 Mckenzie Lake Bay SE, Calgary, Alberta, T2Z 2J2
- $1,349,000
- $1,349,000
- Beds: 5
- Baths: 4
- 2479.19 sqft
- Detached, Residential
eXp Realty
212 Dovercrest Place SE, Calgary, Alberta, T2B1Y5
- $460,000
- $460,000
- Beds: 3
- Baths: 2
- 1023.00 sqft
- Detached, Residential
2% Realty
#3206 100 Walgrove Court SE, Calgary, Alberta, T2X 4N1
- $509,900
- $509,900
- Beds: 3
- Baths: 2
- 1176.00 sqft
- Row/Townhouse, Residential
RE/MAX Landan Real Estate
127 Lynnview Way SE, Calgary, Alberta, T2C1T8
- $499,000
- $499,000
- Beds: 3
- Baths: 2
- 1040.00 sqft
- Detached, Residential
Real Estate Professionals Inc.
Are you interested in 1478 Bayview Point SW, Airdrie, Alberta, T4B3N8?
Contact us today and one of our team members will get in touch.

