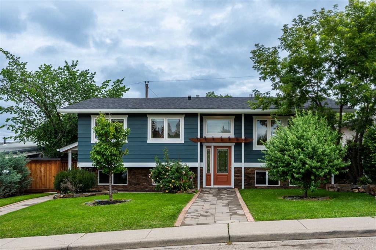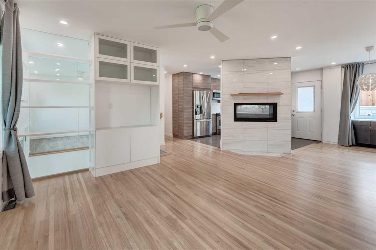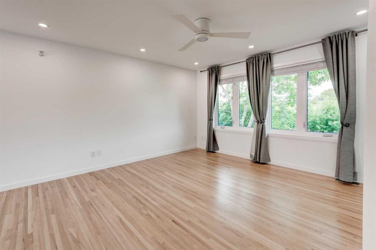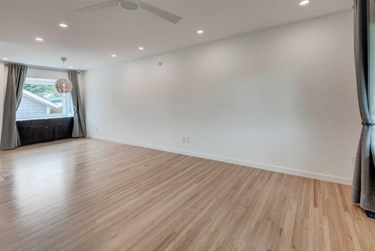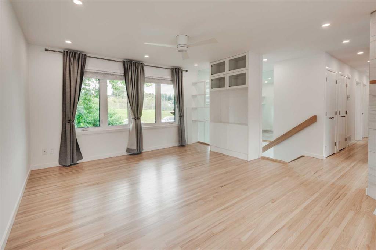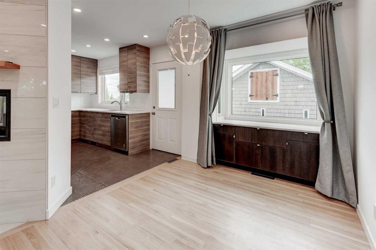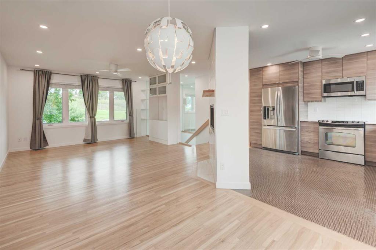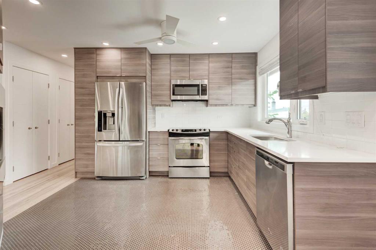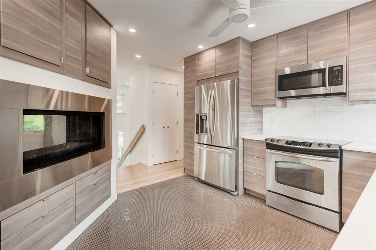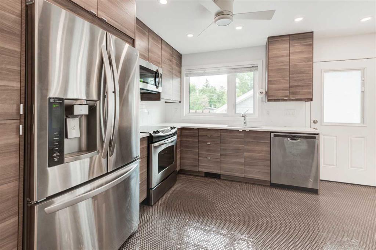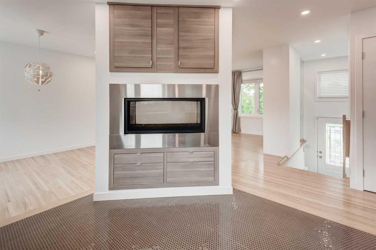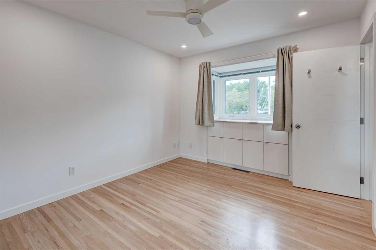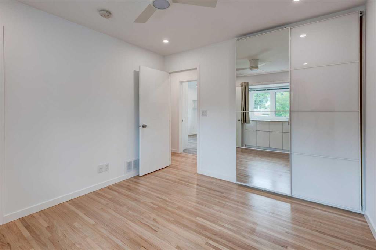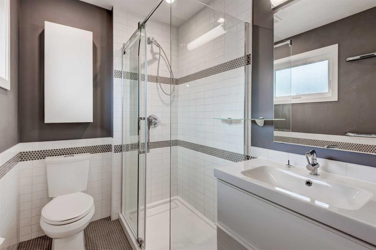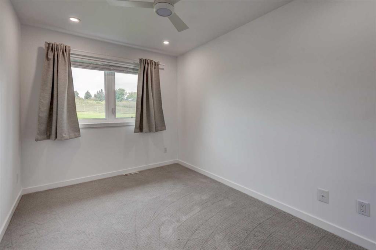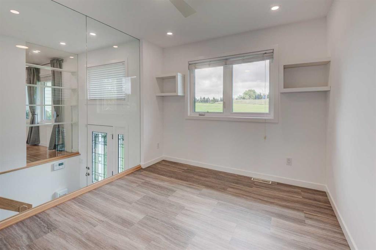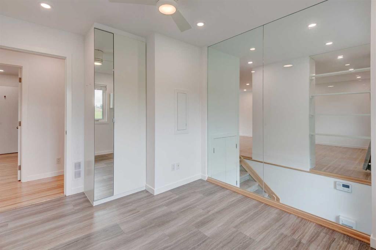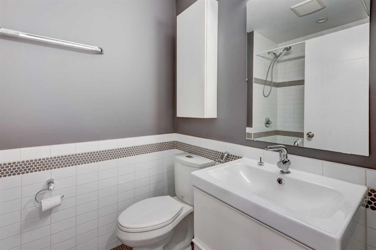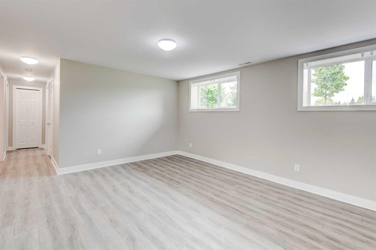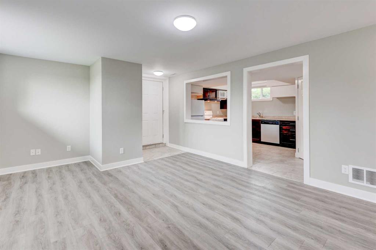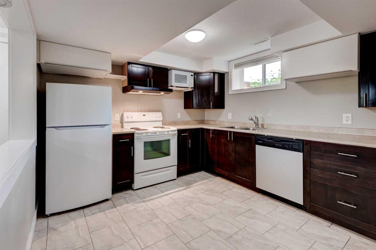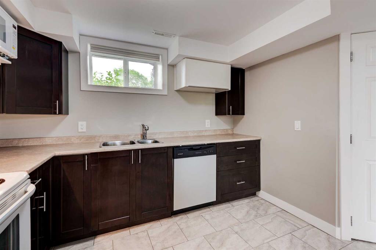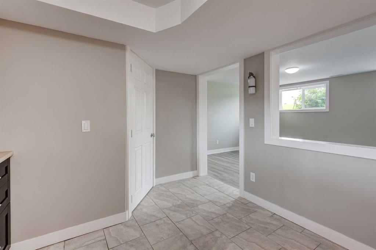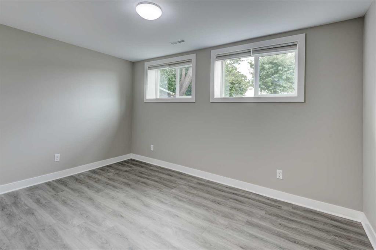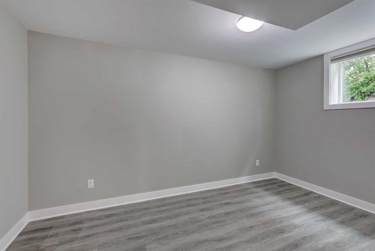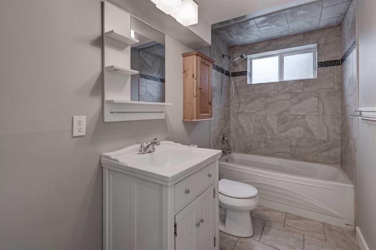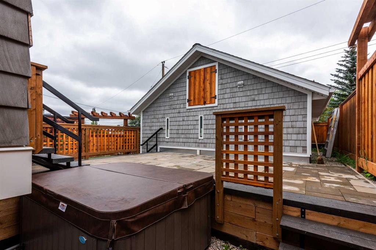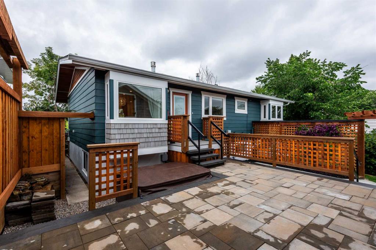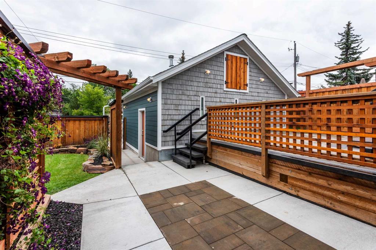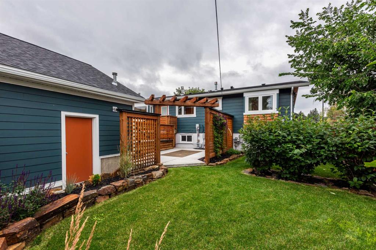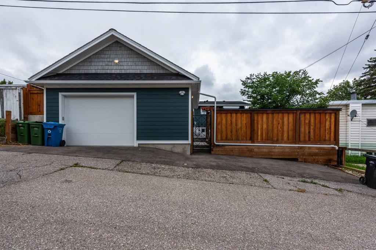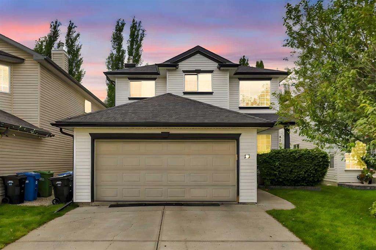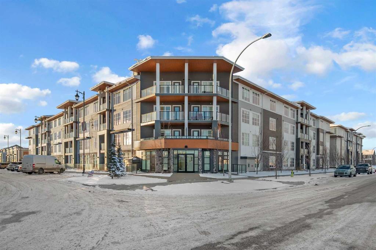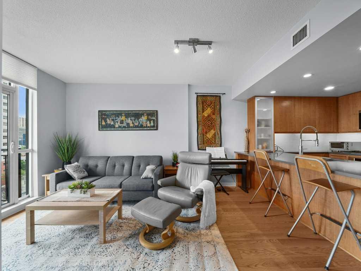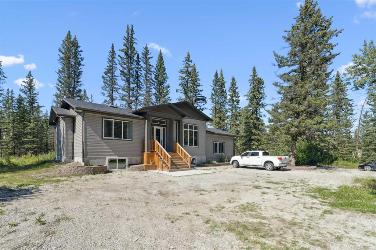Property Description
Fully Renovated Bi-Level in Desirable Southwood – Steps from Green Space! This beautifully updated 5-bedroom, 3-bathroom home features a LEGAL 2-bedroom basement suite with a private walk-up entrance and separate laundry, making it ideal for extended family or as a mortgage helper. Enjoy the convenience of an oversized, insulated, and heated double detached garage with bonus overhead storage. Taken down to the studs and rebuilt with quality in mind, the home boasts spray foam insulation, R45 attic insulation, and double soundproofing between levels. The main floor offers a bright living space with a double-sided fireplace, a modern kitchen with stainless steel appliances, dining area, and its own laundry. There are 3 bedrooms upstairs, including a primary suite with a renovated 3-piece ensuite, and a stylish 3-piece main bath. The legal basement suite is thoughtfully designed with a spacious living/recreation area, full kitchen, 2 bedrooms, a full 4 piece bathroom, and its own private laundry. Exterior updates include striking stonework, cedar soffits and beams, all-new LUX windows and doors, and custom fencing with steel I-beam posts and cedar panels. The backyard is a true retreat, featuring a deck, patio, and brand-new hot tub. Additional upgrades: 2 furnaces, 200 AMP electrical panel. Prime location with easy access to schools, shopping, transit, Elbow Drive, 14th Street, and surrounding green spaces. Whether you’re a first-time buyer, down-sizer or an investor, this home is a must-see!
Video
Virtual Tour
Property Details
- Property Type Detached, Residential
- MLS Number A2249283
- Property Size 1121.00 sqft
- Bedrooms 5
- Bathrooms 3
- Garage 1
- Year Built 1964
- Property Status Active
- Parking 2
- Brokerage name Sotheby's International Realty Canada
Features & Amenities
- Asphalt Shingle
- Bi-Level
- Closet Organizers
- Deck
- Dishwasher
- Double Garage Detached
- Electric
- Finished
- Forced Air
- Full
- Granite Counters
- Microwave Hood Fan
- No Animal Home
- No Smoking Home
- Open Floorplan
- Park
- Playground
- Private Yard
- Range Hood
- Refrigerator
- Schools Nearby
- Separate Exterior Entry
- Shopping Nearby
- Sidewalks
- Stove s
- Street Lights
- Vinyl Windows
- Walk-Up To Grade
- Walking Bike Paths
Location
Similar Listings
18 Shannon Square SW, Calgary, Alberta, T2Y 4J9
- $798,500
- $798,500
- Beds: 4
- Baths: 2
- 2200.59 sqft
- Detached, Residential
Homecare Realty Ltd.
#2301 681 Savanna Boulevard NE, Calgary, Alberta, T3J5N9
- $389,900
- $389,900
- Beds: 2
- Baths: 2
- 1040.50 sqft
- Apartment, Residential
eXp Realty
#603 1118 12 Avenue SW, Calgary, Alberta, T2R 0P4
- $310,000
- $310,000
- Bed: 1
- Bath: 1
- 623.20 sqft
- Apartment, Residential
CIR Realty
40018 Township Road 242, Rural Rocky View County, Alberta, T3Z 2Z1
- $1,999,900
- $1,999,900
- Beds: 2
- Baths: 2
- 1807.80 sqft
- Detached, Residential
MaxWell Capital Realty
Are you interested in 112 Selkirk Drive SW, Calgary, Alberta, T2M 0M4?
Contact us today and one of our team members will get in touch.

