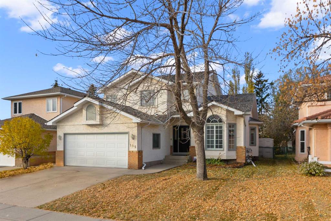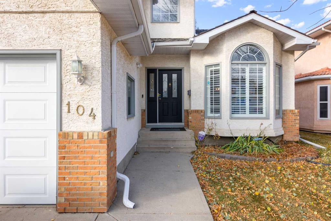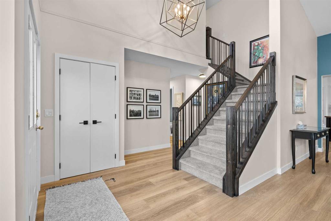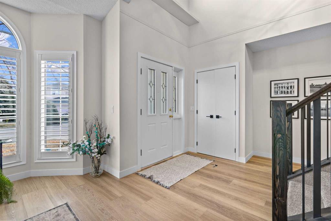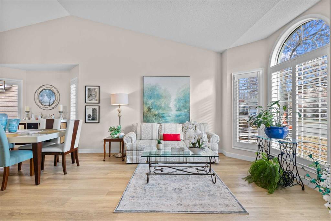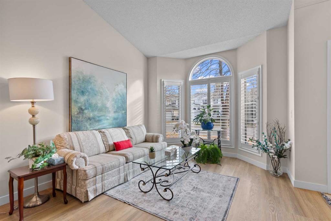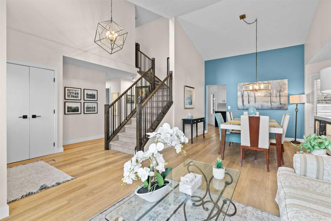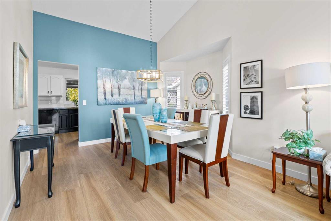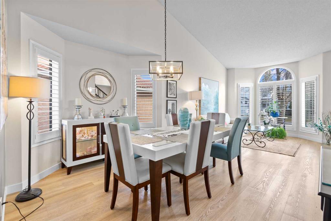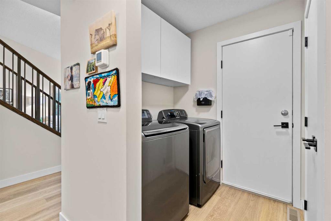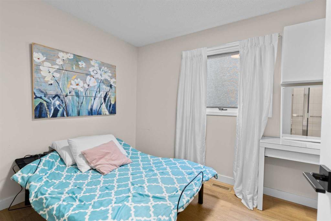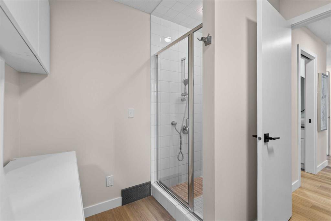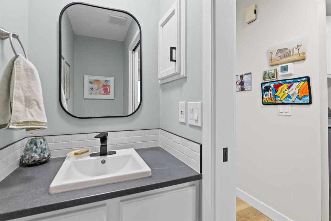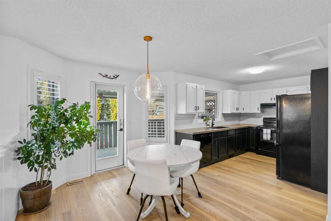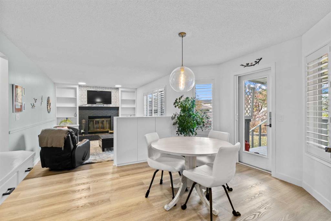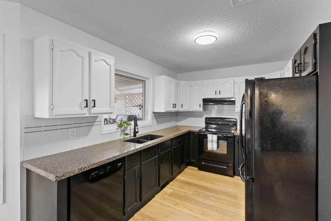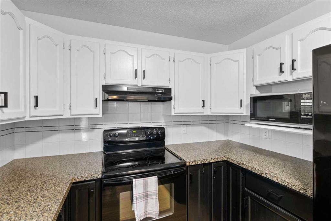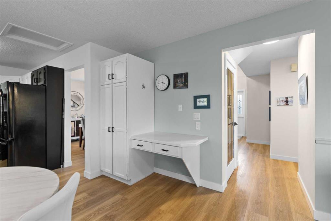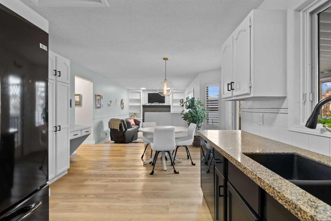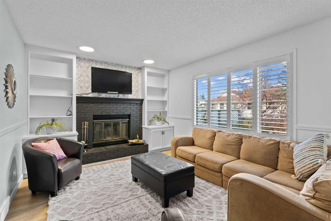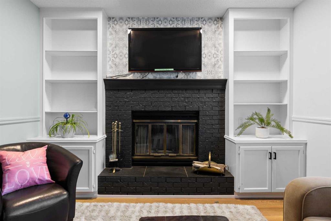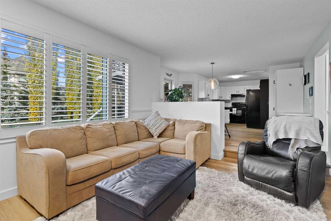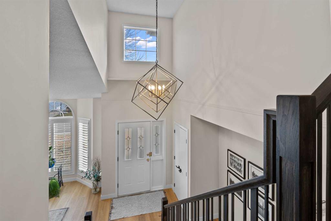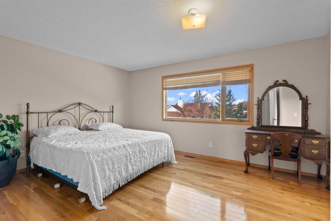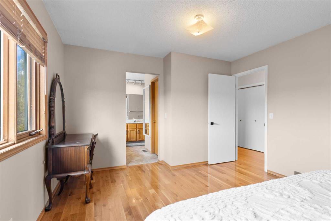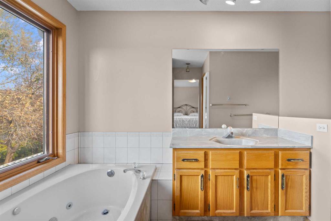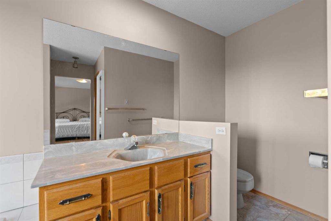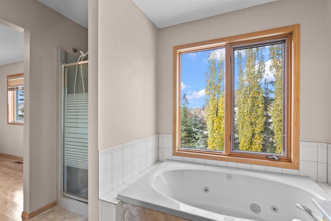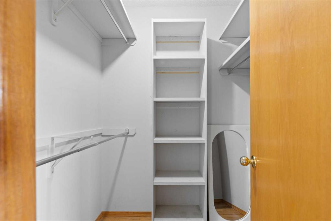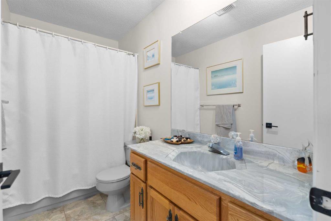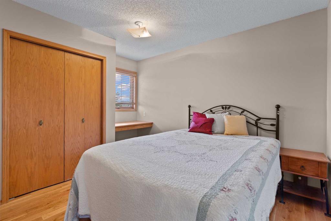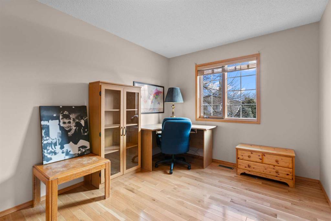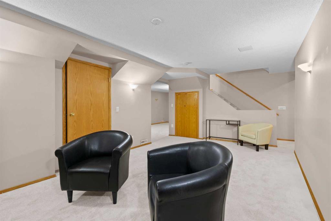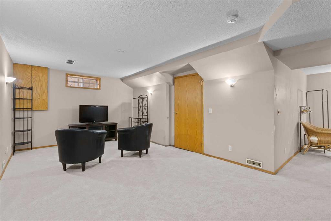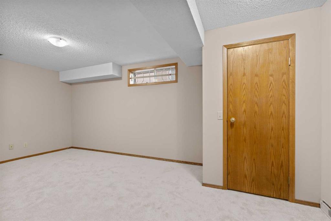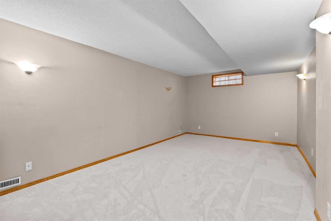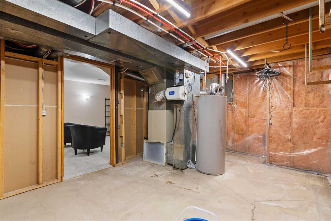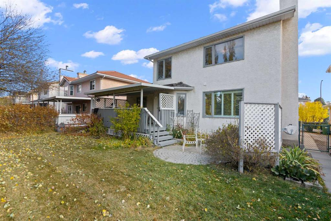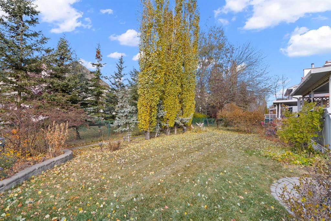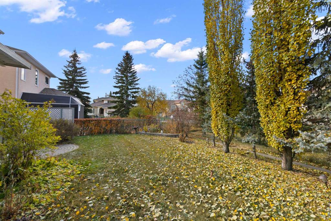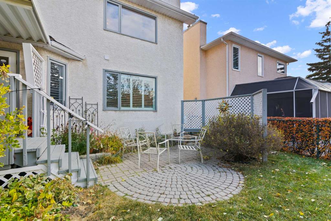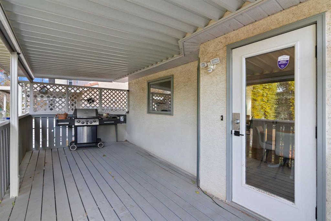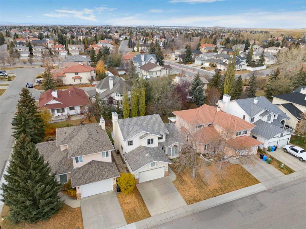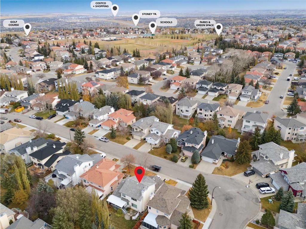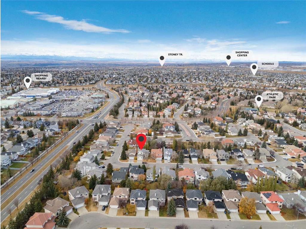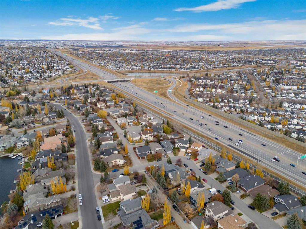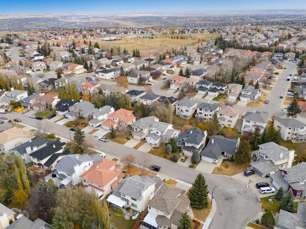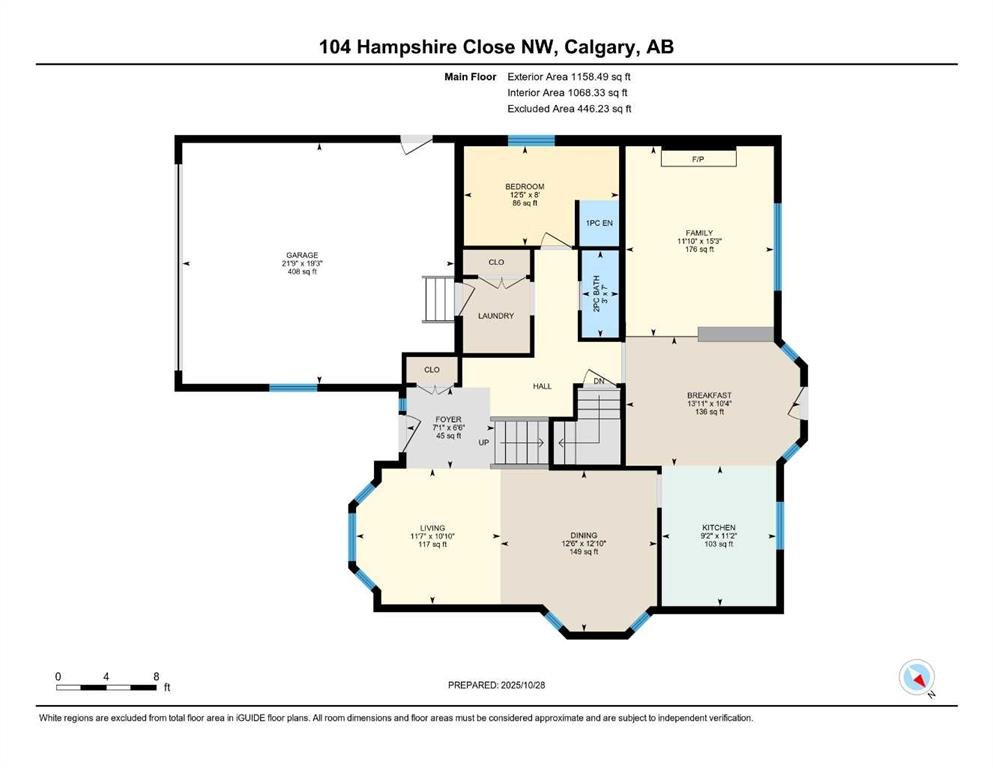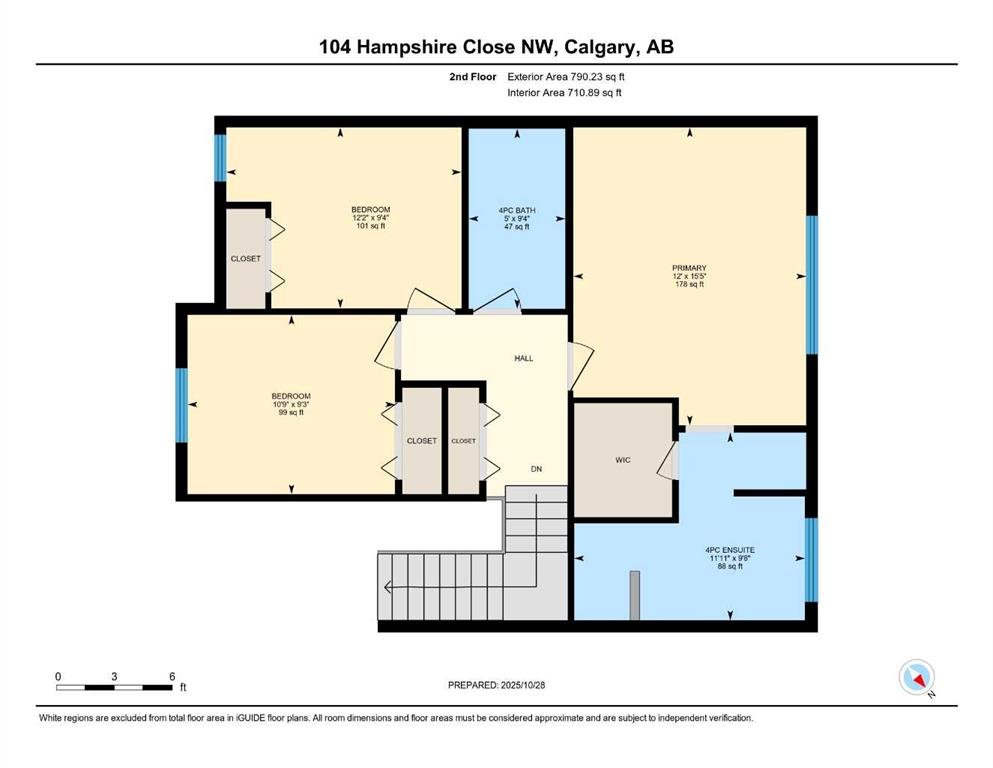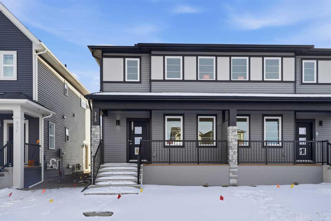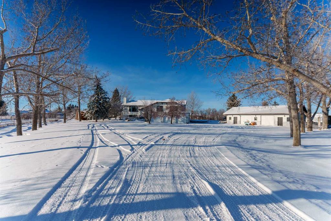Property Description
Welcome to this beautifully kept 4-bedroom family home tucked away in one of NW Calgary’s most sought-after estate neighbourhoods, the Hamptons! This place has the perfect mix of comfort, space, and convenience, it is ideal for families who love a great community vibe.
As you walk in, you’ll notice the high vaulted ceilings and the eye-catching, updated staircase that really sets the tone for what this home has to offer. You start with a bright formal living room, where stylish plantation shutters add a touch of elegance. Right next door, the formal dining area is adorned with a lovely bay flanking window and tons of natural light. Vinyl plank flows through the entire main level, bringing a sense of style and ease of care that everyone can appreciate.
The kitchen features two-tone cabinets, durable wrapped arborite counters, a black granite sink, and a sleek black appliance package. There’s also a small workstation for holding your paperwork and laptop. The kitchen also includes a casual eating nook that leads to a cozy, sunken family room. The family room has a wood-burning fireplace with gas assist and is flanked with built-in bookshelves. Finally, just outside the eating nook you have access to the covered deck and the west facing backyard. This main living area is a perfect spot to relax with the family or entertain your guests, whether it is a BBQ in the summer or a cool winter day.
The main level also includes a handy 2-piece powder room, laundry area, and a private office with its own unique shower — great for guests or even your a place to clean up your pets!
The updated winding staircase takes you upstairs where you will find the spacious west facing primary bedroom. The attached primary suite includes a walk-in closet, separate shower and a large-jetted tub. here are also two additional good sized bedrooms and a bathroom, so this makes for a great home for your growing family.
The fully finished basement adds even more living space, with a big rec area, a family room, a fourth bedroom (non-egress window), and plenty of storage.
Outside, the sunny west-facing backyard is perfect for kids, pets, or weekend barbecues — lots of space to play and unwind.
Quick access to Stoney Trail means you are only minutes from access to the highway out to the mountains, Cross Iron Mills or the airport. Located just steps from parks, tennis courts, walking paths, and close to schools, shopping, and amenities, this home really has it all.
Video
Virtual Tour
Property Details
- Property Type Detached, Residential
- MLS Number A2267985
- Property Size 1948.72 sqft
- Bedrooms 4
- Bathrooms 4
- Garage 1
- Year Built 1990
- Property Status Active
- Parking 2
- Brokerage name RE/MAX Complete Realty
Features & Amenities
- 2 Storey Split
- Awning s
- Blower Fan
- Bookcases
- Brass
- Brick Facing
- Built-in Features
- Cedar Shake
- Chandelier
- Closet Organizers
- Concrete Driveway
- Deck
- Dishwasher
- Double Garage Attached
- Driveway
- Dryer
- Electric Stove
- Family Room
- Forced Air
- Full
- Garage Control s
- Garage Door Opener
- Garage Faces Front
- Garden
- Glass Doors
- High Ceilings
- Jetted Tub
- Lighting
- Mantle
- Natural Gas
- Other
- Pantry
- Park
- Playground
- Private Entrance
- Private Yard
- Rain Gutters
- Range Hood
- Recessed Lighting
- Refrigerator
- Schools Nearby
- See Remarks
- Separate Entrance
- Shopping Nearby
- Sidewalks
- Soaking Tub
- Storage
- Street Lights
- Tile
- Vaulted Ceiling s
- Walk-In Closet s
- Walking Bike Paths
- Washer
- Wood Burning
Location
Similar Listings
313 Cobblestone Gate SW, Airdrie, Alberta, T4B 5W4
- $549,900
- $549,900
- Beds: 3
- Baths: 3
- 1627.38 sqft
- Semi Detached (Half Duplex), Residential
AMG Realty
211 Creekstone Row SW, Calgary, Alberta, T2X 4Y4
- $764,999
- $764,999
- Beds: 4
- Baths: 4
- 2228.84 sqft
- Detached, Residential
RE/MAX Real Estate (Mountain View)
#322 222 RIVERFRONT Avenue SW, Calgary, Alberta, T2P 0X2
- $349,900
- $349,900
- Bed: 1
- Bath: 1
- 566.90 sqft
- Apartment, Residential
CIR Realty
434205 32 Street E, Rural Foothills County, Alberta, T1S 7B7
- $1,390,000
- $1,390,000
- Beds: 5
- Baths: 3
- 2216.02 sqft
- Detached, Residential
Sotheby's International Realty Canada
Are you interested in 104 Hampshire Close NW, Calgary, Alberta, T3A 4X9?
Contact us today and one of our team members will get in touch.

