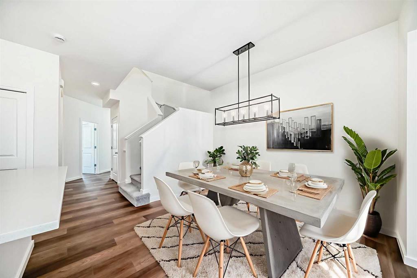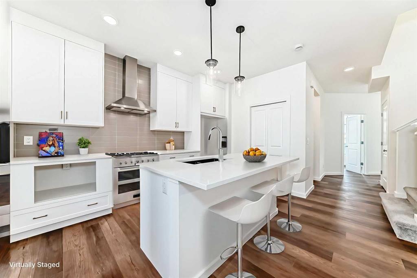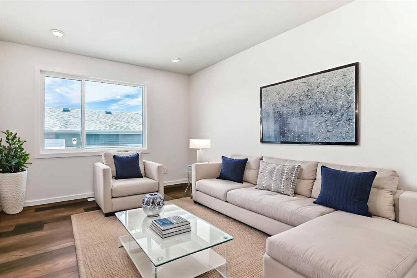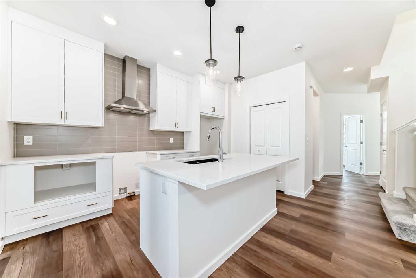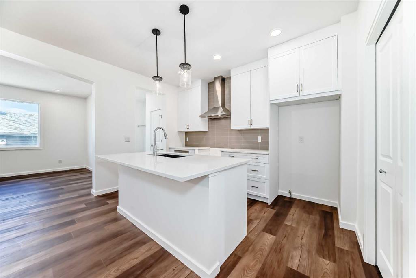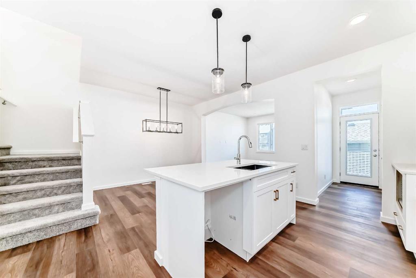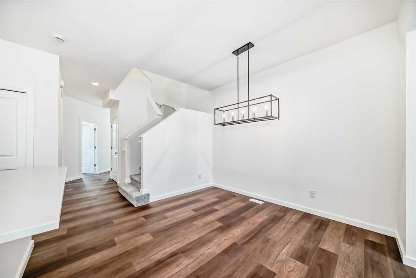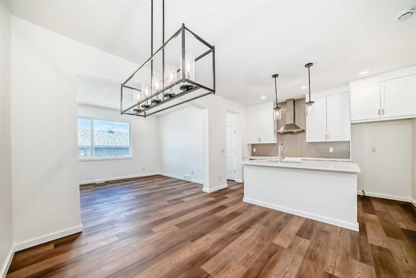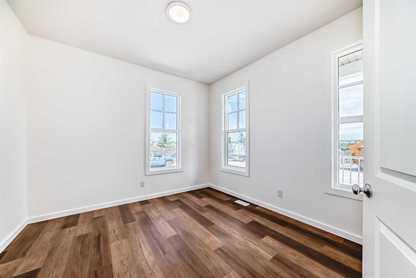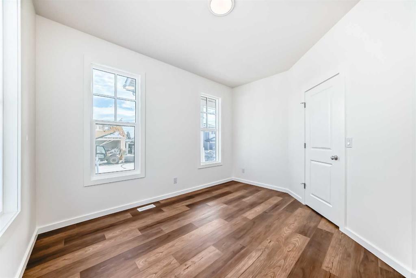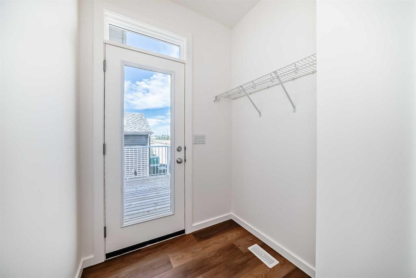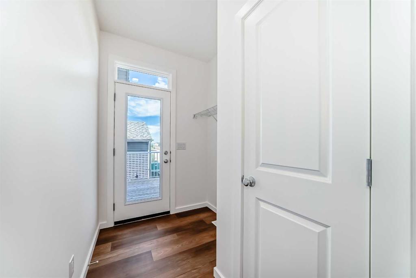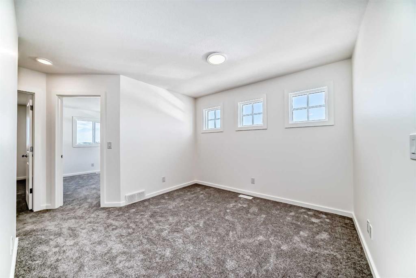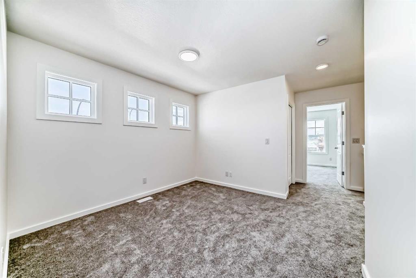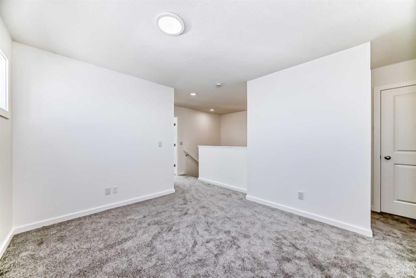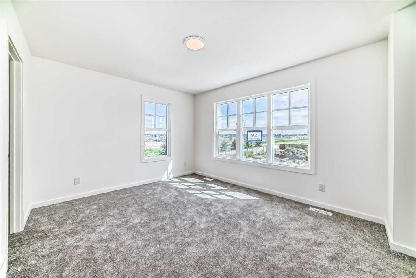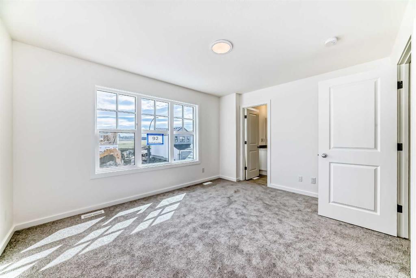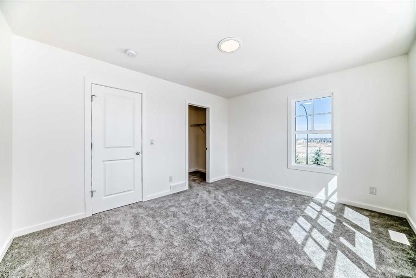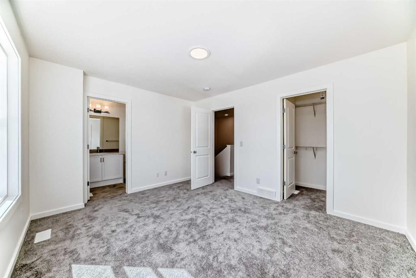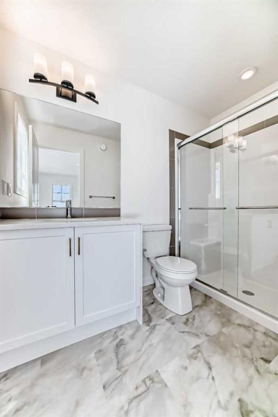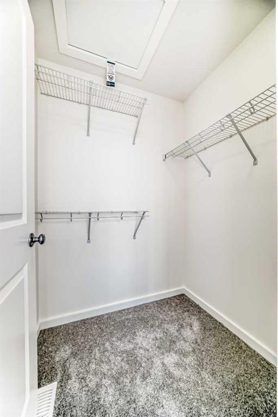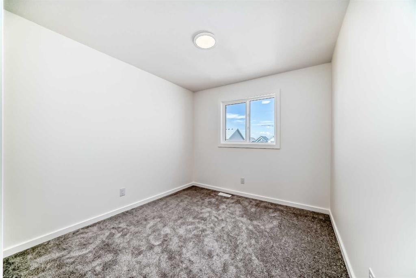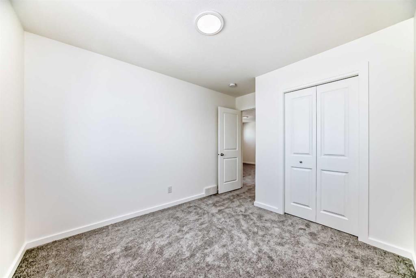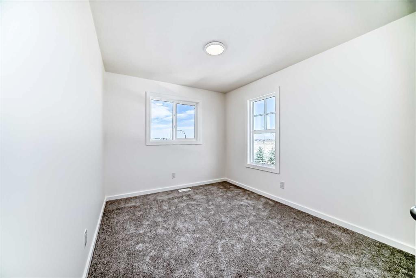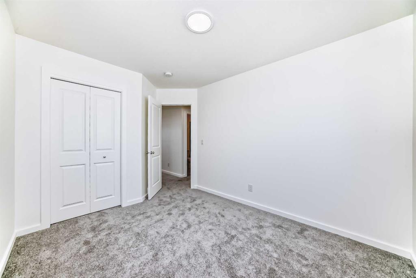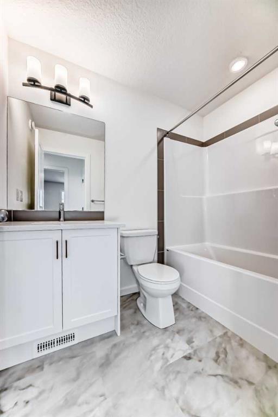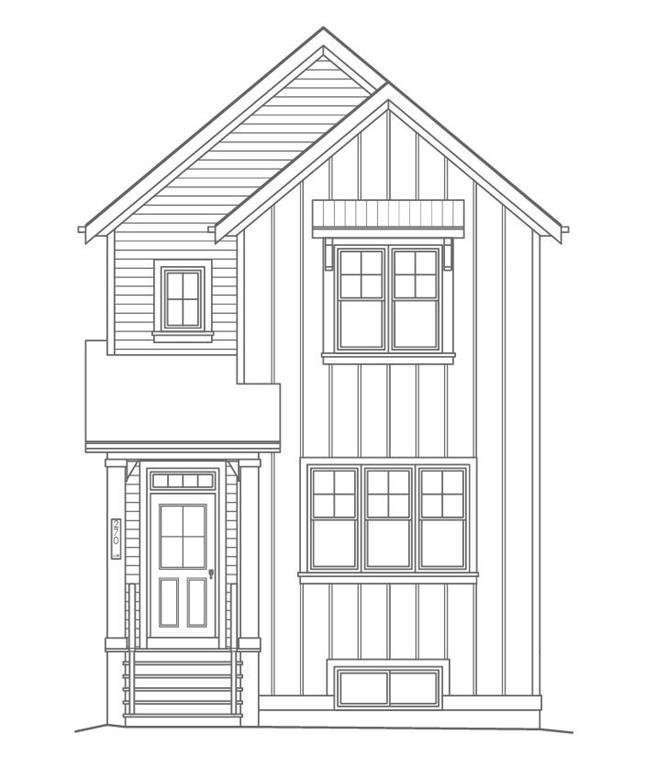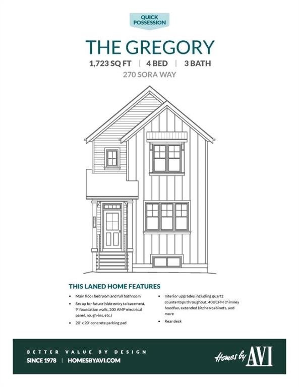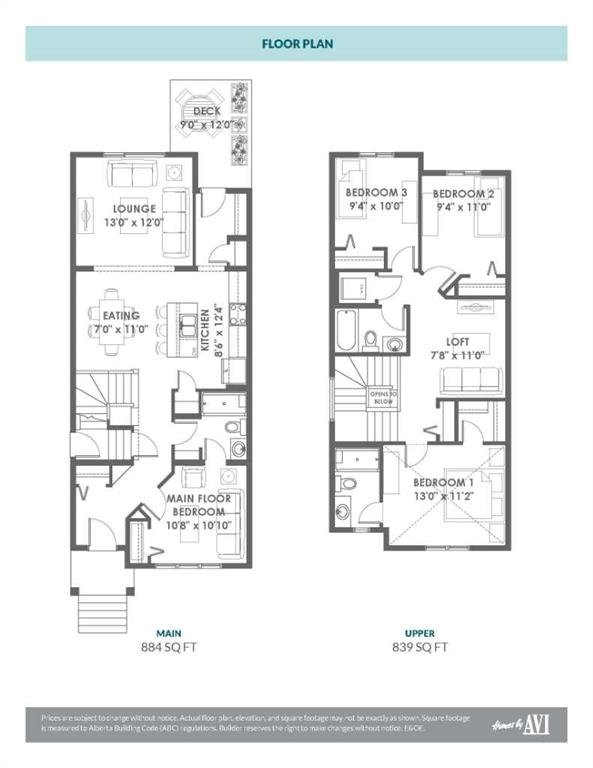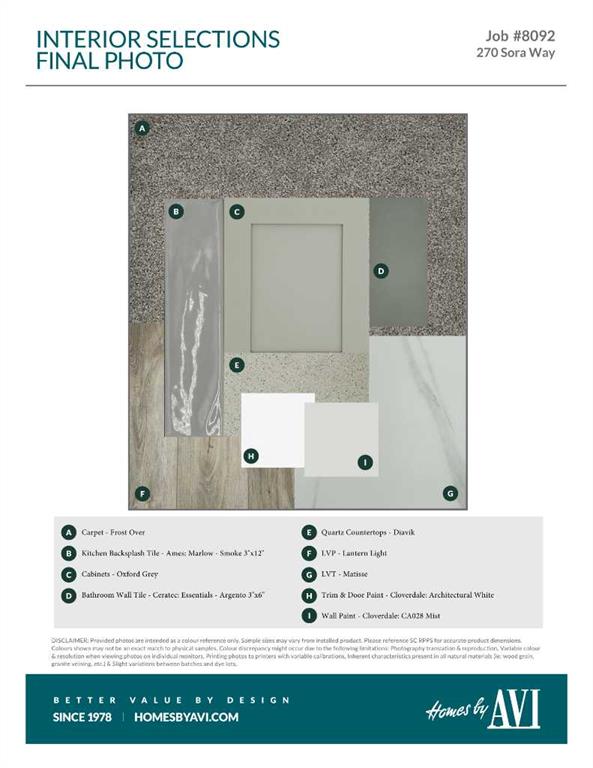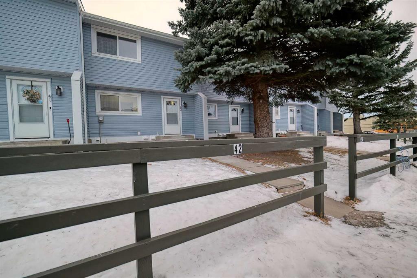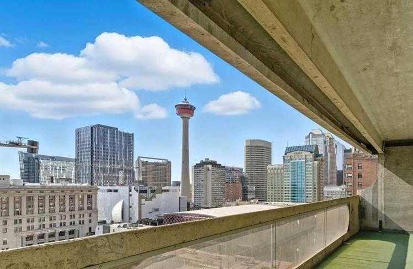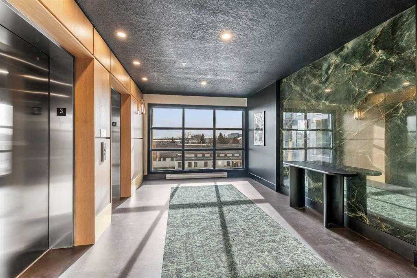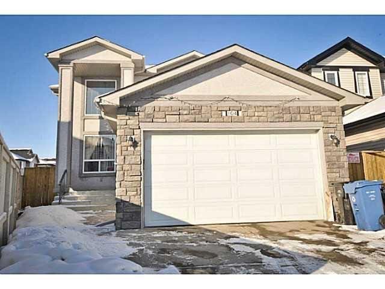Property Description
IF YOU’RE HOPING TO SETTLE IN BEFORE THE HOLIDAYS, THIS ONE MAKES IT SURPRISINGLY EASY. Immediate possession means the timeline isn’t theoretical—you can actually be living here while the rest of the city is still hunting for wrapping paper.
The MAIN-FLOOR BEDROOM sets the tone for the entire home: thoughtful, flexible, and built for real life. With its own FULL BATHROOM just steps away, it works for visiting family, aging parents, or a dedicated office that doesn’t compete with the rest of the plan.
From there, the main floor opens into a bright, grounded interior—9′ CEILINGS, warm wood-tone vinyl plank, and a kitchen that gets the details right: full-height Oxford grey cabinetry, quartz countertops, a smoky stacked-subway backsplash, SILGRANIT UNDERMOUNT SINK, 400 CFM CHIMNEY HOOD FAN, and BUILT-IN MICROWAVE. The living room’s 50″ ELECTRIC FIREPLACE feature wall gives the space a calm, modern anchor, and the open flow into the dining area makes both everyday routines and seasonal gatherings feel effortless.
Upstairs, a CENTRAL BONUS ROOM creates separation between the master and the secondary bedrooms—so night owls, early risers, and winter-break sleepovers can peacefully coexist. The master steps things up with a RAISED CEILING HEIGHT, a bright walk-in closet, and an ensuite finished in soft, neutral tile. Laundry sits exactly where it should be—on the same floor as the clothes.
A SEPARATE SIDE ENTRY, 9′ foundation walls, a 200 AMP electrical panel, and thoughtful ROUGH-INS—FOR A BATHROOM, SECOND LAUNDRY, AND BAR/KITCHEN SINK—mean the basement isn’t just unfinished, it’s intentionally set up for the future. Whether that turns into multigenerational space, added living area, or long-term flexibility you can grow into, the groundwork is already done. Outside, the front yard is already sodded, and the 20′ x 20′ concrete parking pad is ready for a future garage while keeping parking simple now.
Life in Sora puts you close to Stoney Trail, surrounded by new parks, playgrounds, and a growing list of amenities. It’s a community that’s still early in its story—making now a smart (and very convenient) time to arrive.
And with possession available right now, you can be in—and settled—before the holidays even start. BOOK YOUR SHOWING TODAY! • PLEASE NOTE: Kitchen appliances are included, and will be installed prior to possession. Photos are of a DIFFERENT Spec Home of the same model – fit and finish may differ. Interior selections and floorplans shown in photos.
Video
Virtual Tour
Property Details
- Property Type Detached, Residential
- MLS Number A2272161
- Property Size 1723.00 sqft
- Bedrooms 4
- Bathrooms 3
- Year Built 2025
- Property Status Active
- Parking 2
- Brokerage name CIR Realty
Features & Amenities
- 2 Storey
- Alley Access
- Asphalt Shingle
- BBQ gas line
- Breakfast Bar
- Deck
- Dishwasher
- Electric
- Electric Range
- Forced Air
- Front Porch
- Full
- High Ceilings
- High Efficiency
- Humidity Control
- Kitchen Island
- Living Room
- Microwave
- Natural Gas
- Open Floorplan
- Outside
- Pantry
- Park
- Parking Pad
- Playground
- Private Entrance
- Private Yard
- Quartz Counters
- Range Hood
- Rear Drive
- Refrigerator
- Separate Entrance
- Walk-In Closet s
- Wired for Data
Location
Similar Listings
#42 195 Manora Place NE, Calgary, Alberta, T2A 5J8
- $329,500
- $329,500
- Beds: 3
- Bath: 1
- 1081.73 sqft
- Row/Townhouse, Residential
Diamond Realty & Associates Ltd
#1509 221 6 Avenue SE, Calgary, Alberta, T2G 4Z9
- $219,900
- $219,900
- Bed: 1
- Bath: 1
- 698.28 sqft
- Apartment, Residential
RE/MAX Complete Realty
#315 370 Dieppe Drive SW, Calgary, Alberta, T3E0E6
- $269,000
- $269,000
- Bed: 1
- Bath: 1
- 436.00 sqft
- Apartment, Residential
First Place Realty
104 Taralake Common NE, Calgary, Alberta, T3J0J1
- $824,900
- $824,900
- Beds: 6
- Baths: 4
- 2387.00 sqft
- Detached, Residential
PREP Realty
Are you interested in 270 Sora Way SE, Calgary, Alberta, T3S 0V7?
Contact us today and one of our team members will get in touch.

