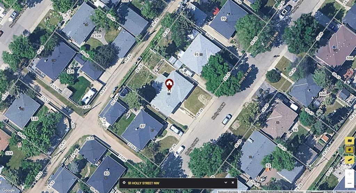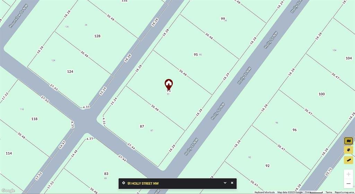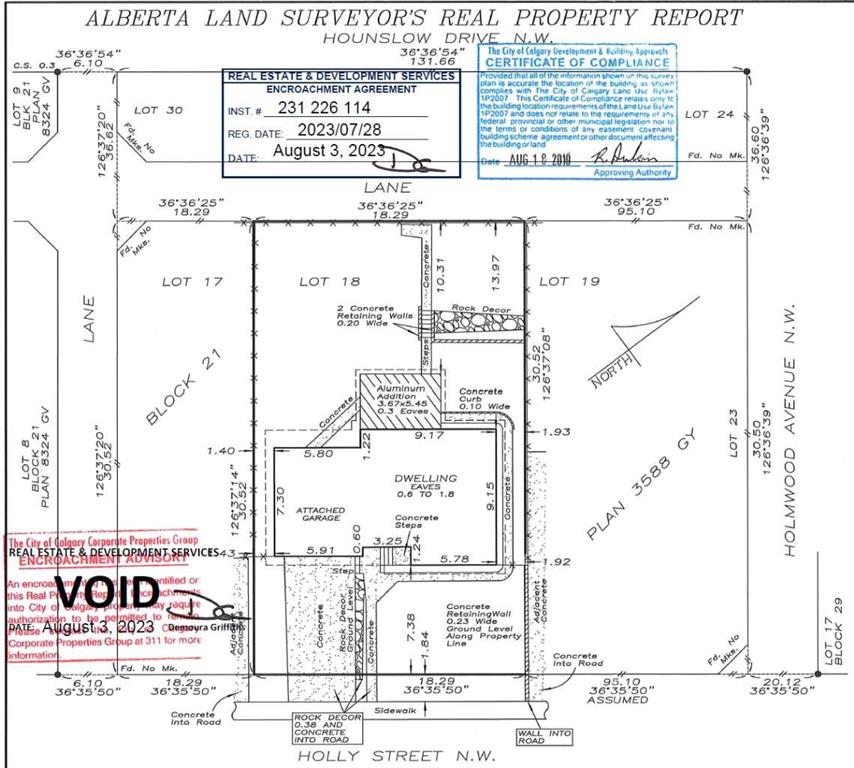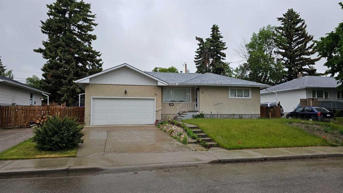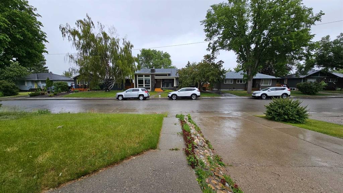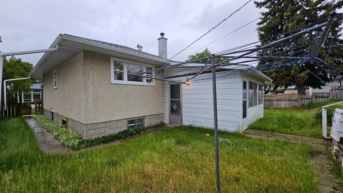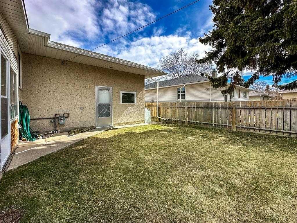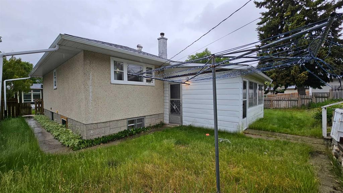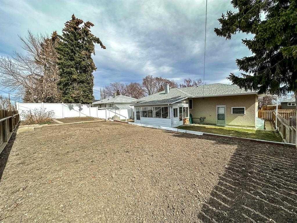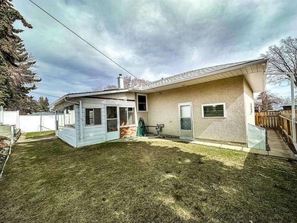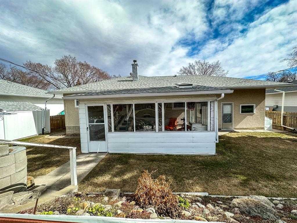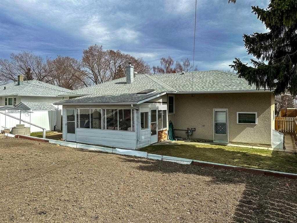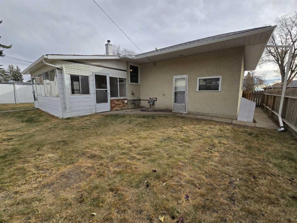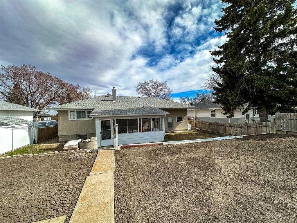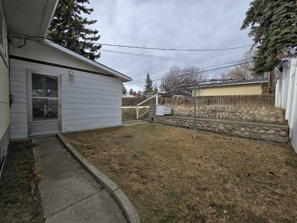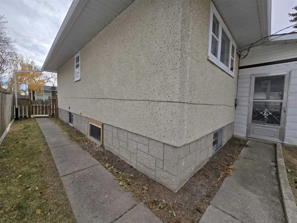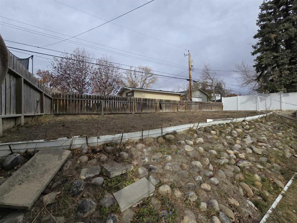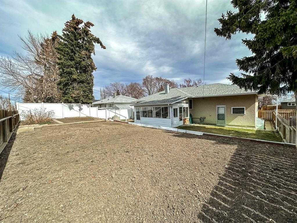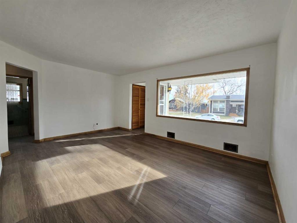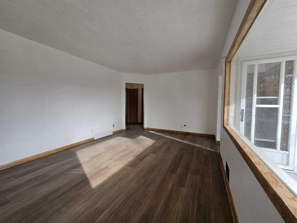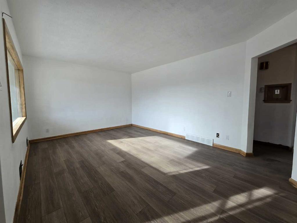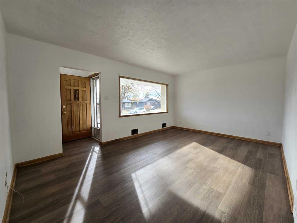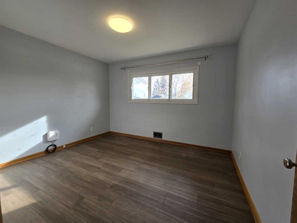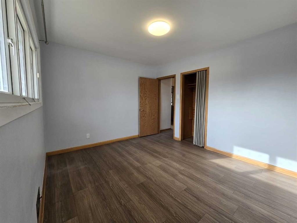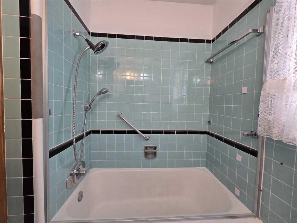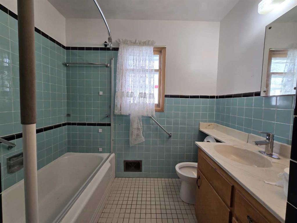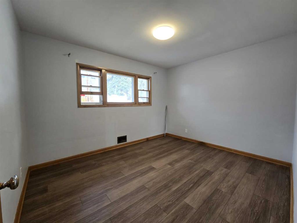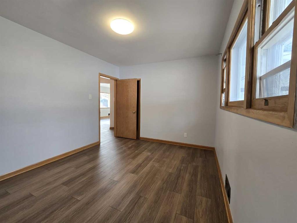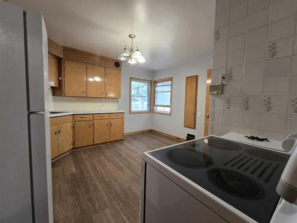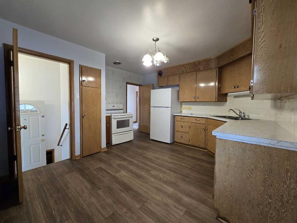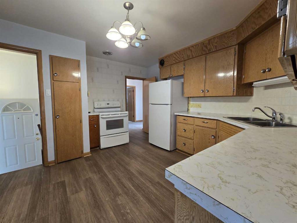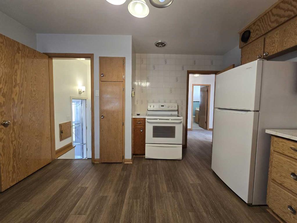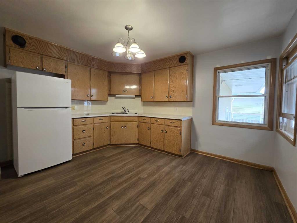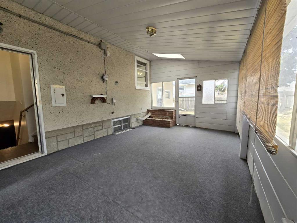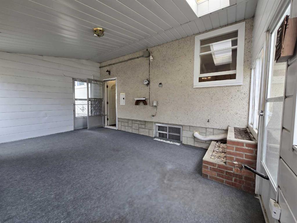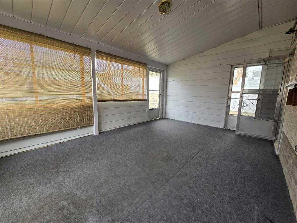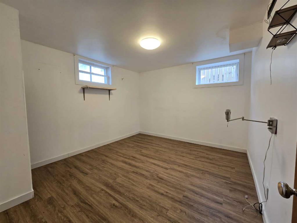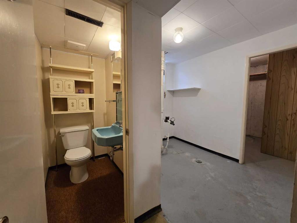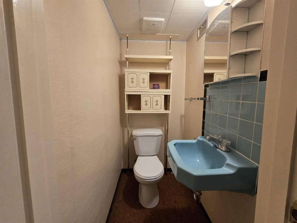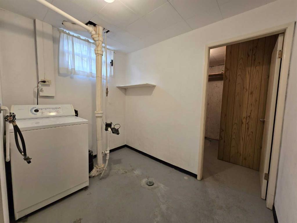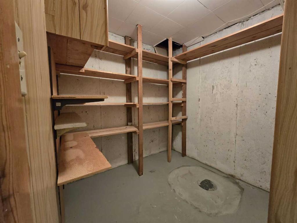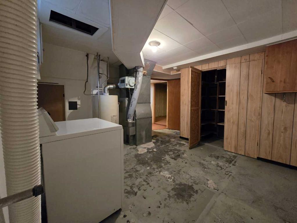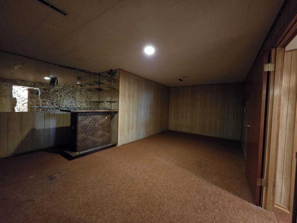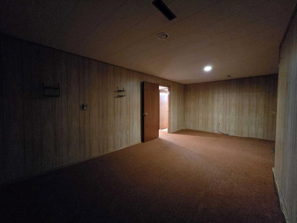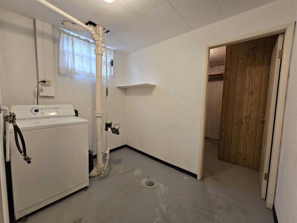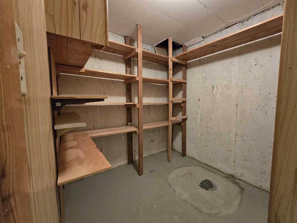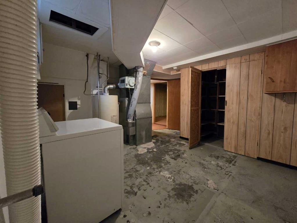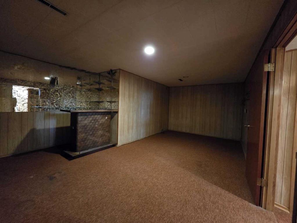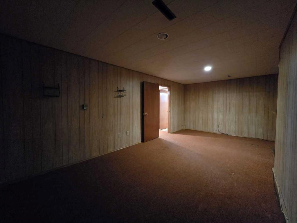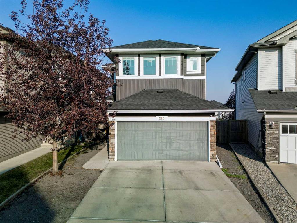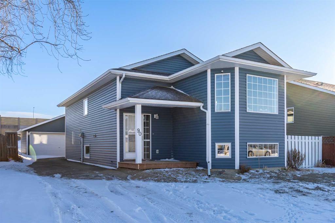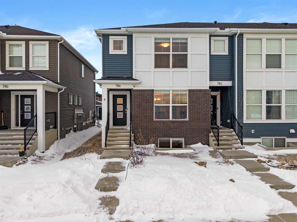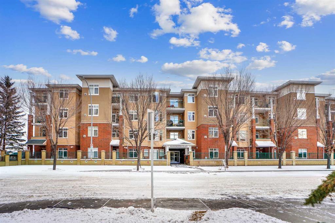Property Description
Strategic R-CG Opportunity in Highwood.
Positioned on a true rectangle 60’ × 100’ lot (approx. 18.29 m × 30.52 m = 558 m² / 6,008 sq.ft.), this property combines holding potential with clear redevelopment flexibility. The geometry and frontage typically accommodate efficient design, setbacks, and site planning options under R-CG parameters (subject to City of Calgary review and approval).
The home: approximately 1,883 sq.ft. of developed space (RMS 863 sq.ft. above grade + 802 sq.ft. finished basement + 217 sq.ft. sunroom non-RMS). 2025 updates include new vinyl-plank flooring, interior paint, and select window/glass replacements. Property is vacant and ready for immediate possession.
Location highlights: within roughly 6.5 km of Downtown Calgary, 5 minutes to Nose Hill Park, and close to schools, transit and major retail centres.
Investment context: mature streetscape with ongoing reinvestment supports a variety of phased redevelopment strategies. Lot depth helps preserve usable rear yard area; frontage width offers flexibility for future façade and parking layouts.
Zoning: R-CG – Residential – Grade-Oriented Infill District. Any future development, suite use, parking design or site-specific requirements will be subject to municipal approvals.
Video
Virtual Tour
Property Details
- Property Type Detached, Residential
- MLS Number A2267816
- Property Size 863.20 sqft
- Bedrooms 3
- Bathrooms 2
- Garage 1
- Year Built 1955
- Property Status Active
- Parking 4
- Brokerage name Homecare Realty Ltd.
Features & Amenities
Location
Similar Listings
240 Sage Bank Grove NW, Calgary, Alberta, T3R 0K2
- $669,900
- $669,900
- Beds: 3
- Baths: 4
- 1713.58 sqft
- Detached, Residential
CIR Realty
90 Elizabeth Way SE, Airdrie, Alberta, T4B 2H6
- $499,999
- $499,999
- Beds: 4
- Baths: 3
- 1137.23 sqft
- Detached, Residential
Real Broker
786 Cornerstone Boulevard NE, Calgary, Alberta, T3N 1J5
- $529,000
- $529,000
- Beds: 4
- Baths: 4
- 1583.03 sqft
- Row/Townhouse, Residential
RE/MAX First
#308 5720 2 Street SW, Calgary, Alberta, T2H 3B3
- $335,000
- $335,000
- Beds: 2
- Baths: 2
- 846.53 sqft
- Apartment, Residential
MaxWell Capital Realty
Are you interested in 91 Holly Street NW, Calgary, Alberta, T2K 2C9?
Contact us today and one of our team members will get in touch.

