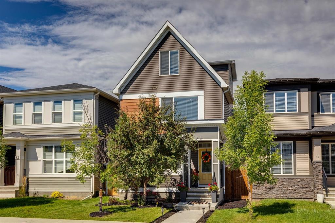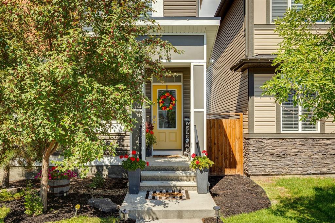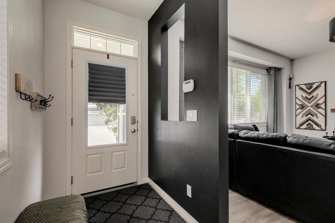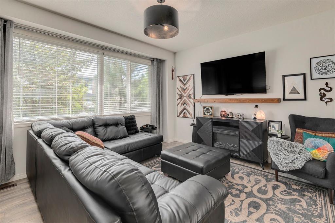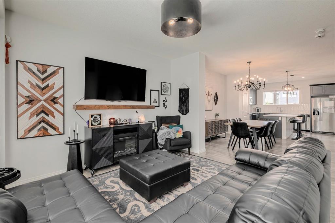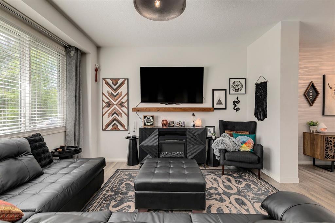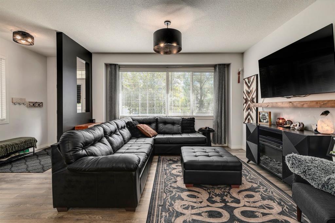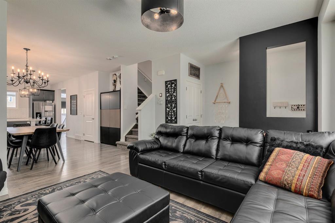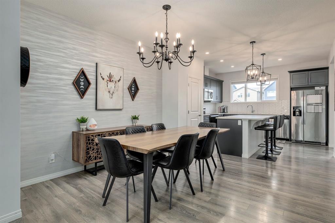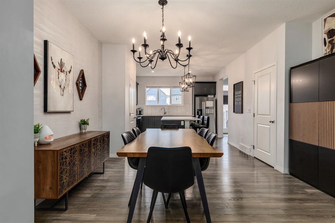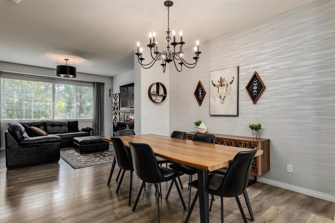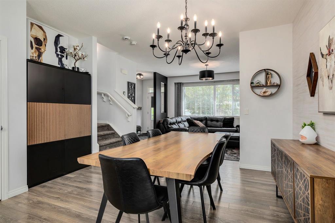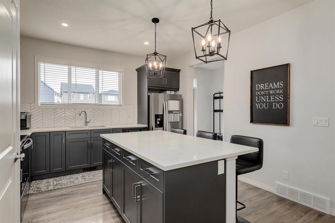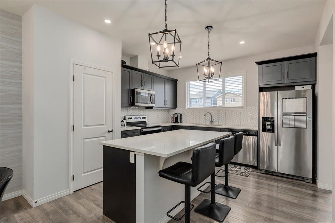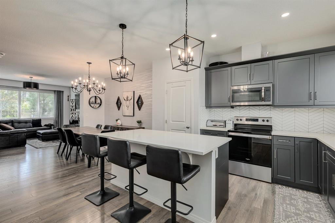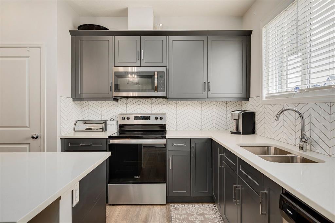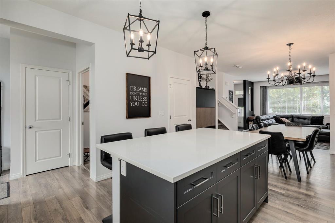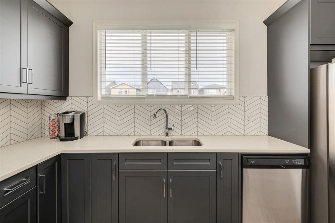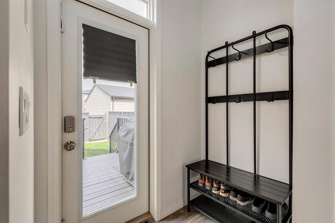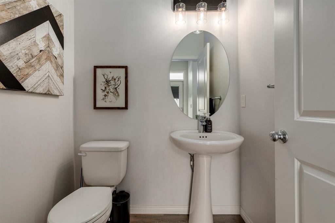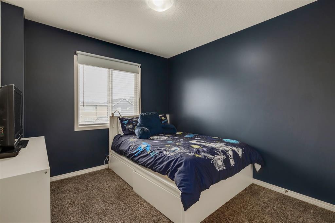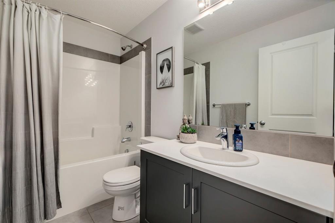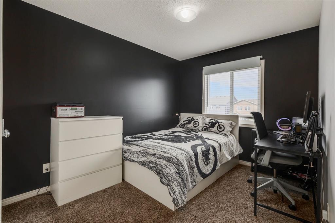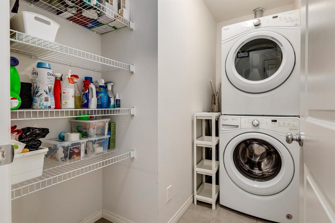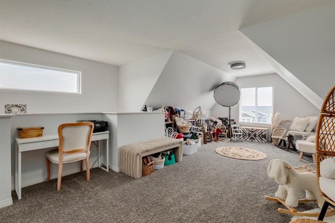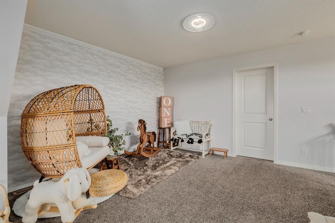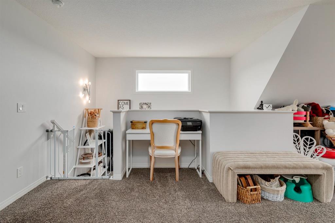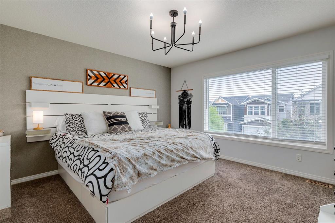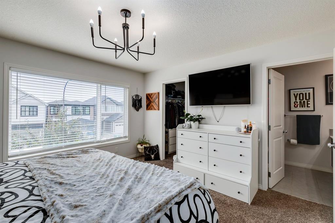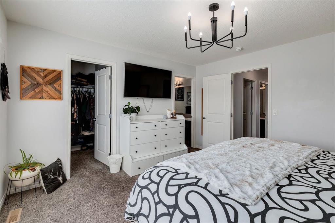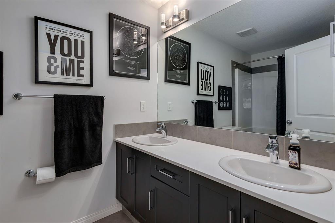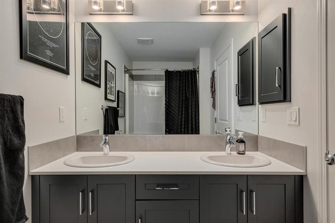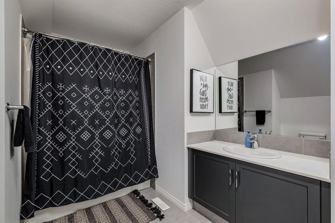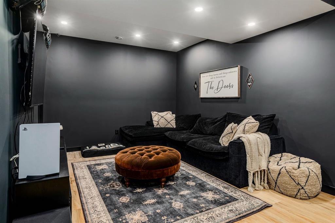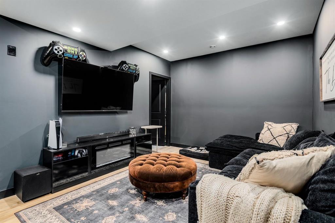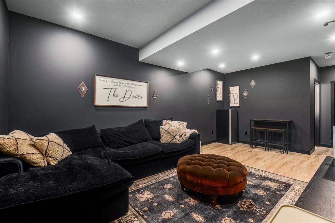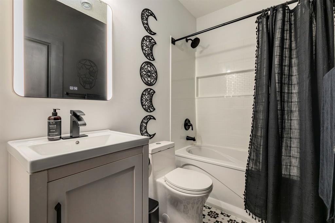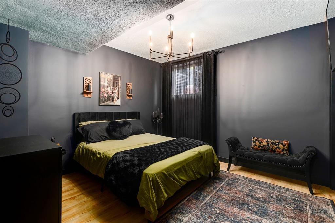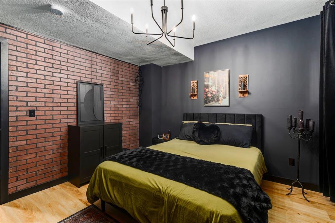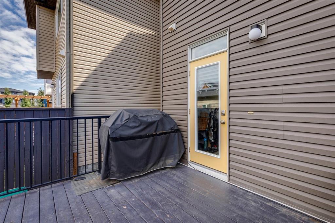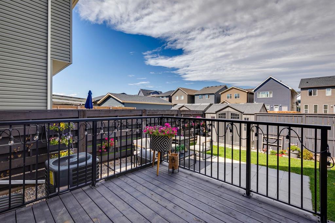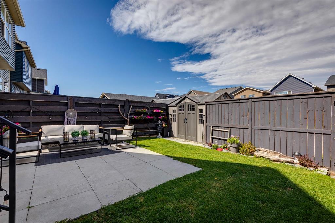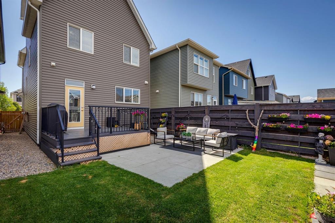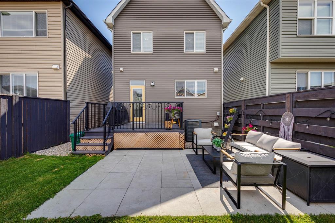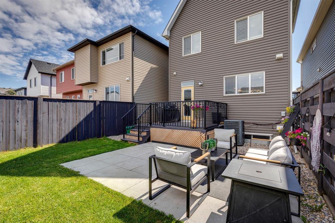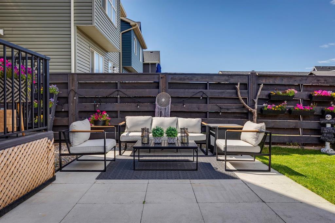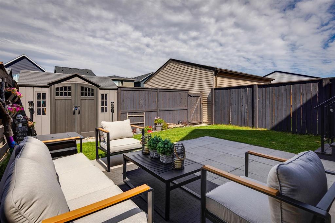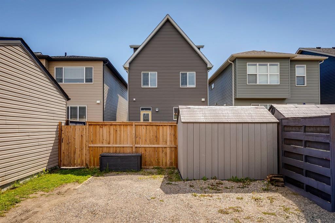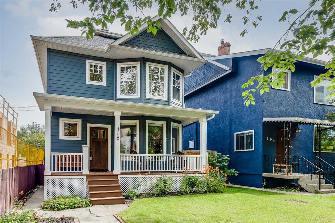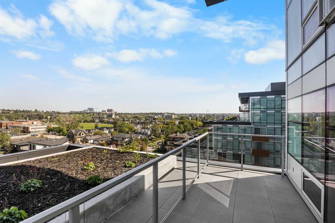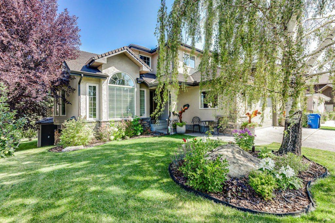Property Description
? Not your average cookie-cutter home! This former Trico showhome is full of color, character, and style. From the moment you walk in, the abundance of windows and 9’ ceilings create a bright, open feel. The main floor features plank flooring, a stunning island kitchen with quartz counters, stainless appliances, and a walk-in pantry.
Upstairs you’ll find 3 bedrooms, including a large primary with full ensuite, plus an awesome loft-style bonus area that can be used as a family room or even a second master suite with direct access to a full bathroom.
The finished basement adds even more living space with soaring ceilings, a huge bedroom, and a full bathroom—perfect for guests or extended family.
Other highlights: central A/C, underground sprinklers, upstairs laundry, designer lighting, and R-G zoning that allows for a garage suite (with city permits).
Located on a quiet street near shopping, the South Health Campus, and great amenities, this home stands out with its thoughtful design and vibrant personality.
Video
Virtual Tour
Property Details
- Property Type Detached, Residential
- MLS Number A2250133
- Property Size 2053.00 sqft
- Bedrooms 4
- Bathrooms 4
- Year Built 2017
- Property Status Active
- Parking 2
- Brokerage name RE/MAX Landan Real Estate
Features & Amenities
- 2 and Half Storey
- Asphalt Shingle
- BBQ gas line
- Central Air
- Chandelier
- Deck
- Dishwasher
- Dryer
- Electric Oven
- Finished
- Forced Air
- Full
- High Ceilings
- Kitchen Island
- Microwave Hood Fan
- No Smoking Home
- Off Street
- Open Floorplan
- Pantry
- Parking Pad
- Patio
- Playground
- Refrigerator
- Schools Nearby
- Shopping Nearby
- Sidewalks
- Stone Counters
- Storage
- Street Lights
- Vinyl Windows
- Walking Bike Paths
- Washer
- Window Coverings
Location
Similar Listings
161 Taralea Circle NE, Calgary, Alberta, T3J 5G9
- $599,000
- $599,000
- Beds: 5
- Baths: 4
- 1443.80 sqft
- Detached, Residential
First Place Realty
106 9A Street NE, Calgary, Alberta, T2E 4K7
- $744,900
- $744,900
- Beds: 3
- Baths: 3
- 1335.30 sqft
- Detached, Residential
Real Broker
#701 110 18A Street NW, Calgary, Alberta, T2N 5G5
- $459,000
- $459,000
- Bed: 1
- Bath: 1
- 480.00 sqft
- Apartment, Residential
Jessica Chan Real Estate & Management Inc.
243 Country Hills Close NW, Calgary, Alberta, T3K 3Z2
- $1,149,000
- $1,149,000
- Beds: 3
- Baths: 4
- 2382.00 sqft
- Detached, Residential
RE/MAX Rocky View Real Estate
Are you interested in 53 Seton Manor SE, Calgary, Alberta, T2C 2C9?
Contact us today and one of our team members will get in touch.

