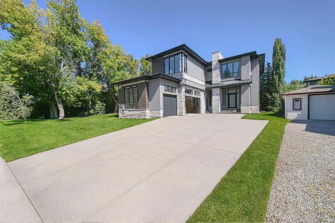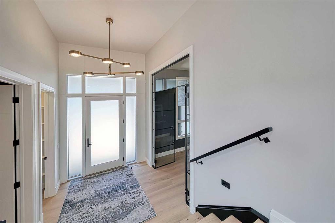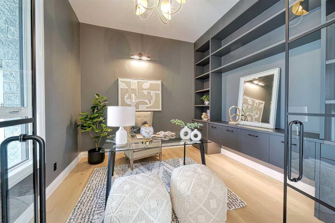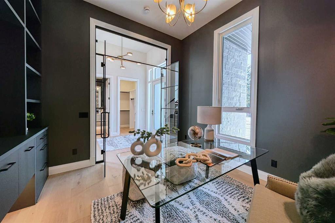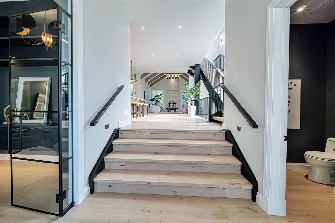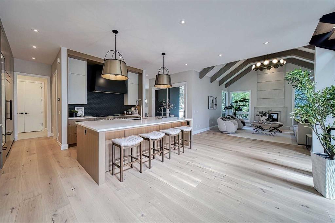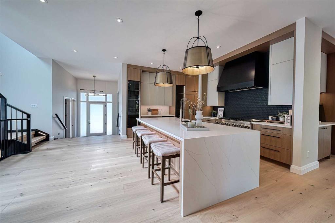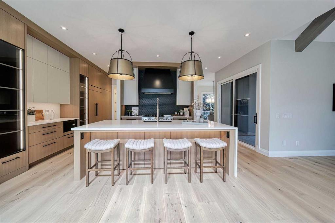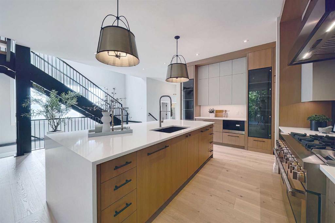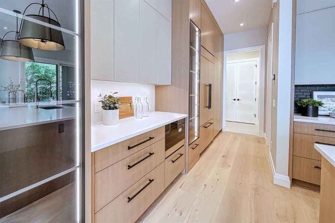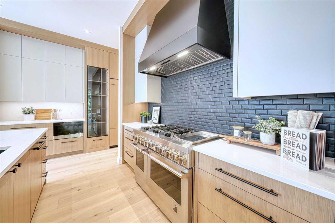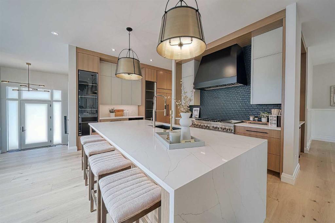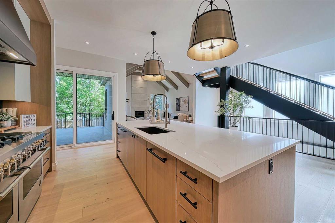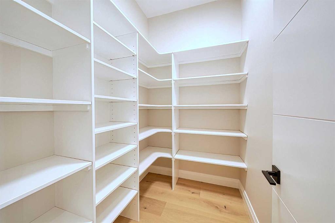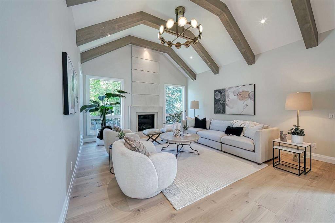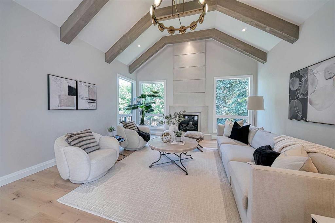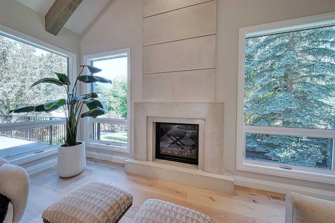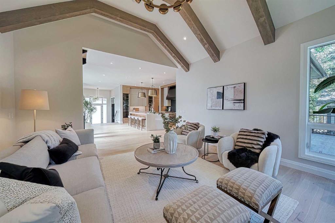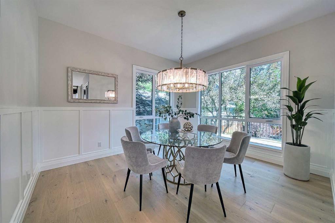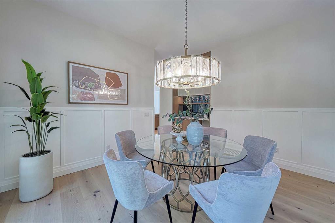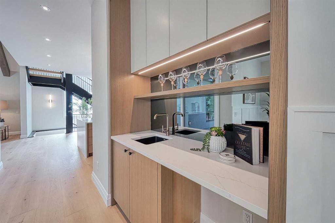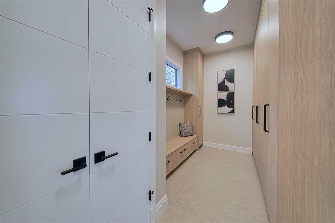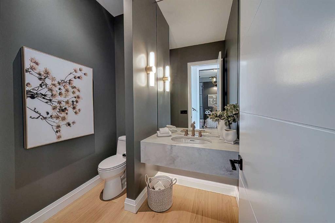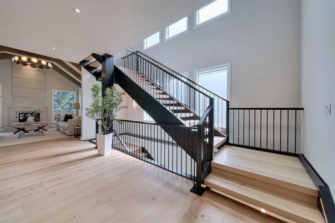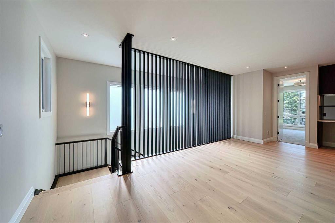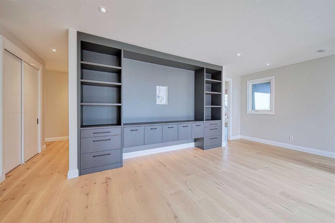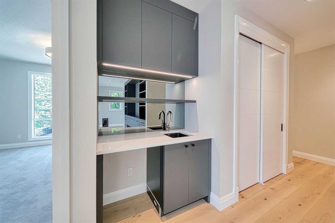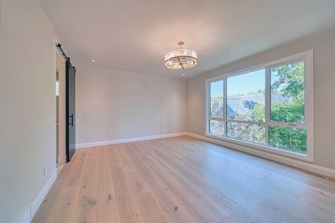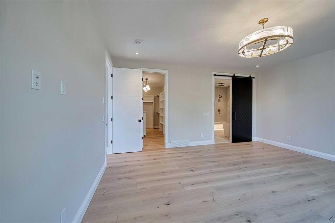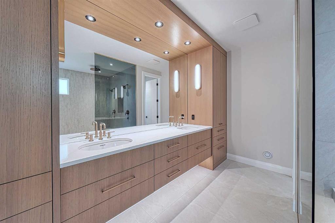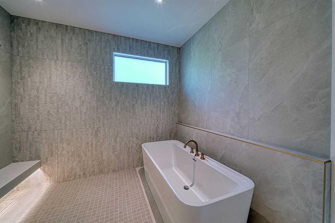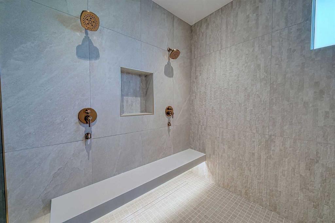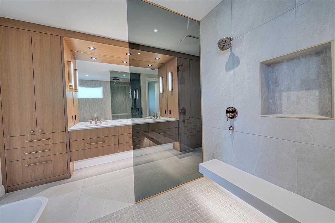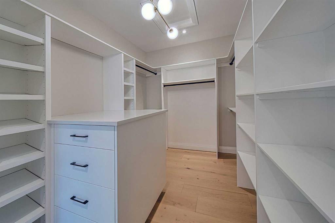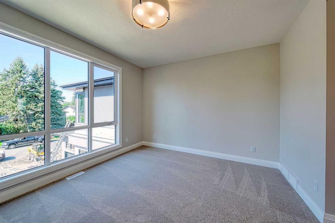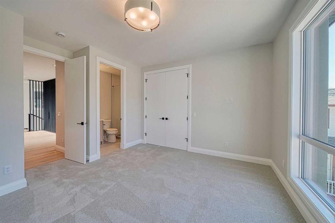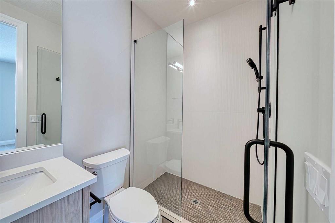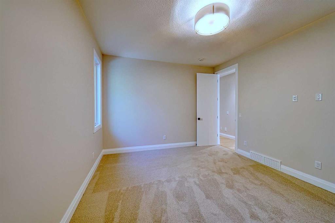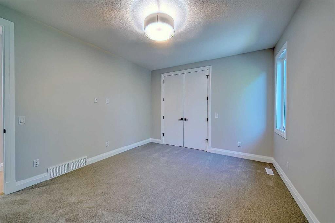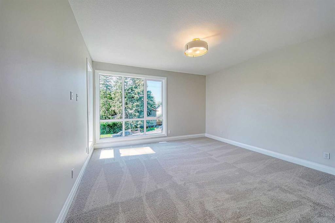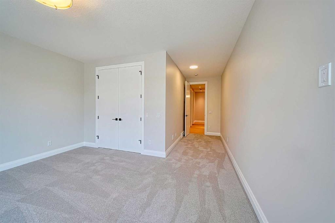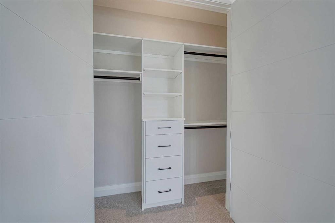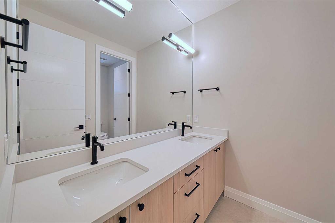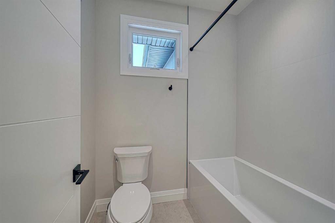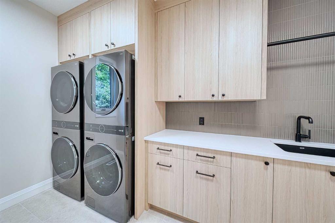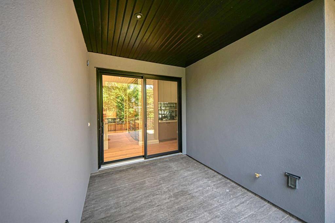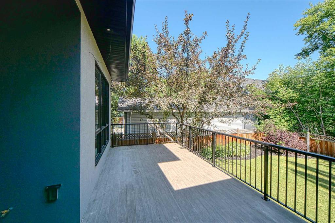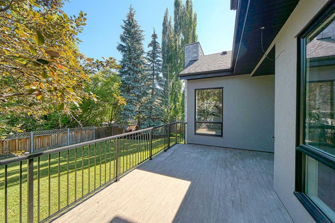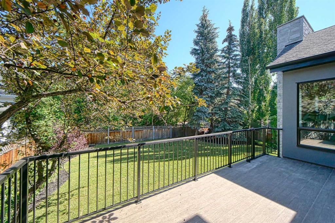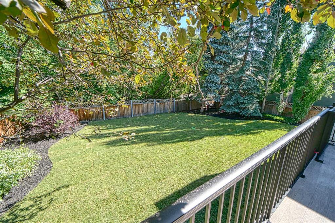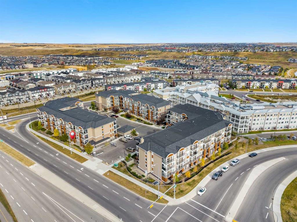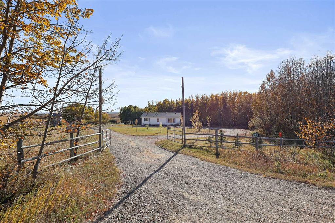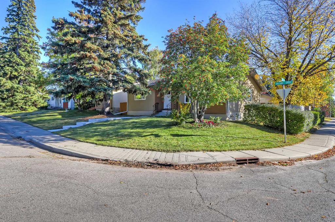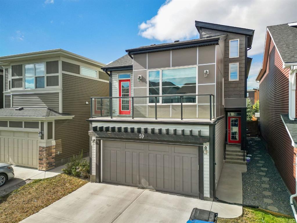Property Description
Understated luxury & contemporary design describe this gorgeous property situated in the heart of Bowness – mere steps from the Bow River. Offering 3,993 SF living space above grade with 4 bedrooms, 3.5 bathrooms and not a detail overlooked with the high end custom finishing’s. Beautifully crafted by Elegant Homes, you will immediately be impressed by the chic curb appeal with modern design elements featuring natural stone, acrylic stucco, Hardie board siding and metal roof. You are welcomed into a large sunken foyer and home office with wall to wall built-ins and a gorgeous 10 mm designer glass, black metal framed doors. The staircase leads to an expansive main floor with an open concept design and Brunswick Oak Sussex pre-finished engineered hardwood floors throughout. The vaulted living room features exposed beams with the soaring ceiling and stunning full height custom concrete fireplace and a bright dining area with elegant wainscoting and backyard views. The heart of a home is the Chef’s kitchen, custom cabinetry built by DreamSpace – a combination of White oak and Revere Pewter cabinets, chic hardware, under cabinet lighting, oversized waterfall quartz island, large Blanco Precis silgranit kitchen sink, high-end Jennair appliances featuring a 48″ gas range, walk-in pantry and sliding patio doors for easy access to the expansive vinyl deck. Don’t overlook the wet bar perfectly placed between the kitchen and dining room. A powder room and rear mud room with custom lockers complete this level. Ascend the spectacular staircase featuring open hardwood risers and black spindles leading to the upper level with a unique aluminum slat divider in the bonus/family room boasting built-in entertainment shelving and a second wet bar. The primary bedroom is sure to impress with the large windows, custom walk-in closet and spa-like ensuite with porcelain tile, a rain shower with quartz floating bench, 10 mm smoked glass, freestanding tub, tile warmer floors, and custom cabinetry built by DreamSpace in White oak with Calcutta quartz countertops. Two additional, spacious bedrooms share a 5-piece bathroom and the 4th bedroom a 3 piece ensuite. A generously scaled laundry room with sink, loads of cabinet storage and TWO washer and dryers finishes off the upper floor. The basement awaits your personal touch. Highlighted finishing’s include: 8′ high passage doors, champagne bronze and black faucets throughout, and designer lighting. Live at ease with a 2 year builder warranty and 5 year National Home Warranty. A rare OVERSIZED TRIPLE garage, fully landscaped including irrigation. a large and private treed backyard. Perfectly located with easy access to the Bow River pathways, close to schools, shopping, minutes from Downtown and a quick exit to the mountains – this home is a MUST SEE!
Video
Virtual Tour
Property Details
- Property Type Detached, Residential
- MLS Number A2251697
- Property Size 3993.00 sqft
- Bedrooms 4
- Bathrooms 4
- Garage 1
- Year Built 2024
- Property Status Active
- Parking 6
- Brokerage name MaxWell Canyon Creek
Features & Amenities
- 2 Storey
- Beamed Ceilings
- Bookcases
- Breakfast Bar
- Built-in Features
- Closet Organizers
- Deck
- Dishwasher
- Double Vanity
- Driveway
- Dryer
- Forced Air
- Front Drive
- Full
- Garage Door Opener
- Garage Faces Front
- Gas
- Gas Stove
- Heated Garage
- High Ceilings
- In Floor
- Kitchen Island
- Metal
- Microwave
- Natural Gas
- Open Floorplan
- Oversized
- Pantry
- Park
- Playground
- Private Entrance
- Quartz Counters
- Range Hood
- Refrigerator
- Schools Nearby
- Shopping Nearby
- Soaking Tub
- Storage
- Triple Garage Attached
- Unfinished
- Vaulted Ceiling s
- Walk-In Closet s
- Walking Bike Paths
- Washer
- Washer Dryer
- Wet Bar
- Wine Refrigerator
Location
Similar Listings
#1112 3727 Sage Hill Drive NW, Calgary, Alberta, T3R 1T7
- $348,000
- $348,000
- Beds: 2
- Baths: 2
- 809.41 sqft
- Apartment, Residential
eXp Realty
25113 Twp Rd 272, Rural Rocky View County, Alberta, T4B 2A3
- $1,100,000
- $1,100,000
- Beds: 3
- Baths: 3
- 1326.17 sqft
- Detached, Residential
Grassroots Realty Group
5219 Valiant Drive NW, Calgary, Alberta, T3A 0Y6
- $899,900
- $899,900
- Beds: 5
- Baths: 2
- 1122.78 sqft
- Detached, Residential
RE/MAX House of Real Estate
59 Sage Bluff Road NW, Calgary, Alberta, T3R 1T1
- $769,900
- $769,900
- Beds: 4
- Baths: 4
- 2196.00 sqft
- Detached, Residential
CIR Realty
Are you interested in 5944 Bow Crescent NW, Calgary, Alberta, T3B 2B9?
Contact us today and one of our team members will get in touch.

