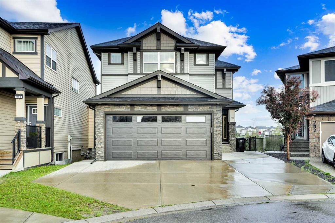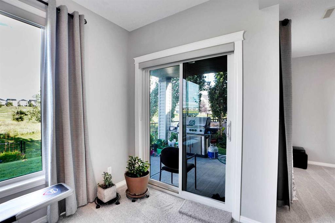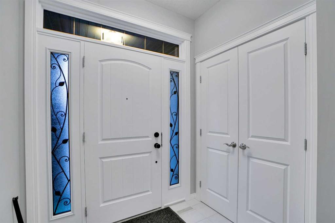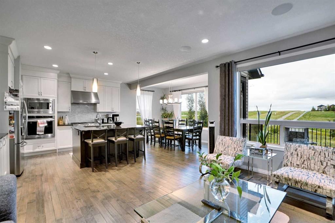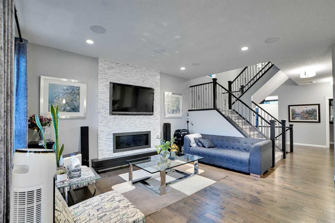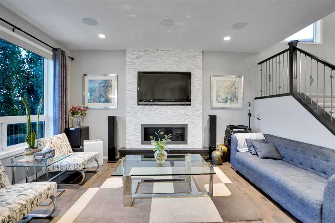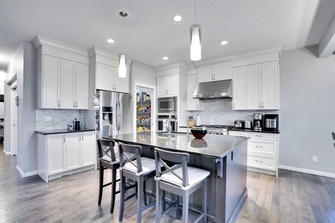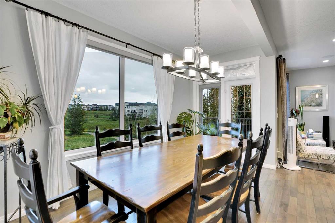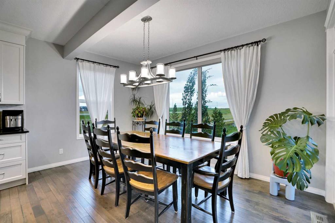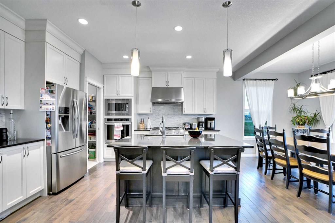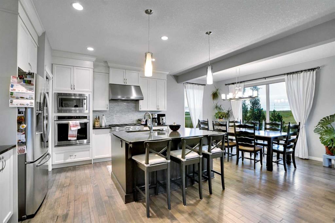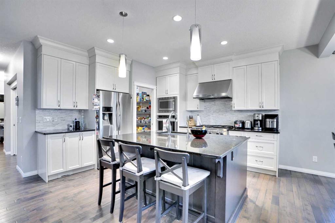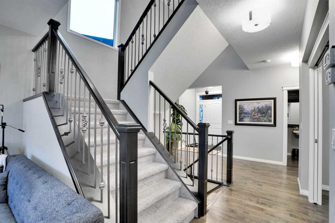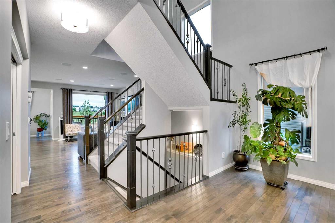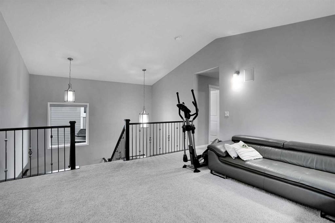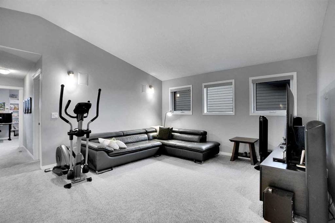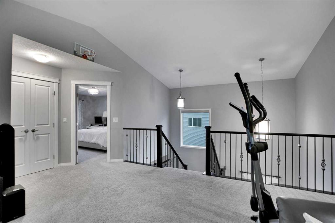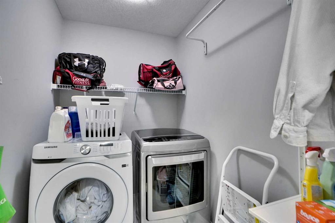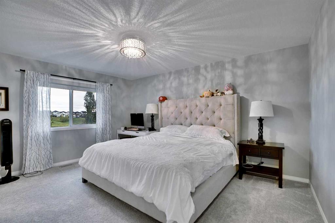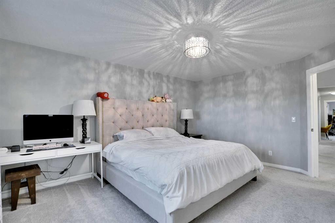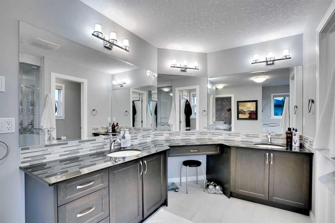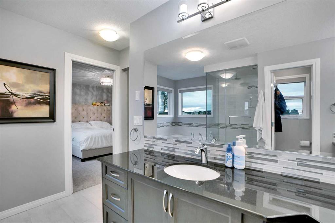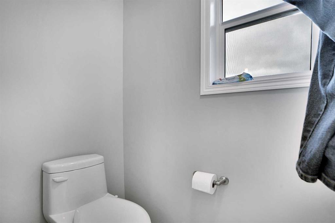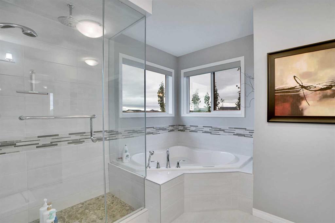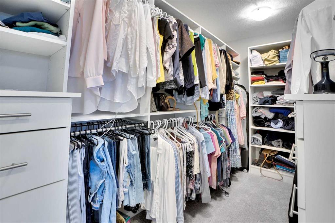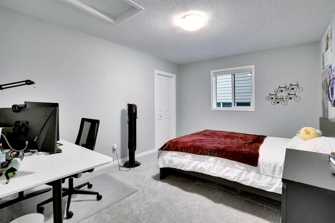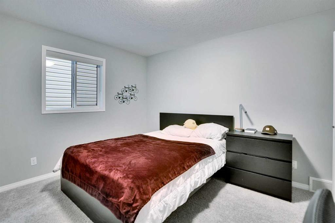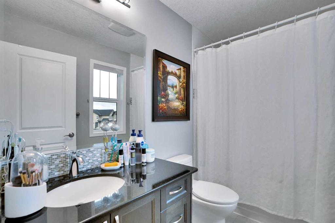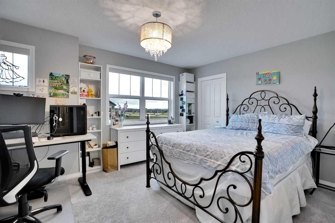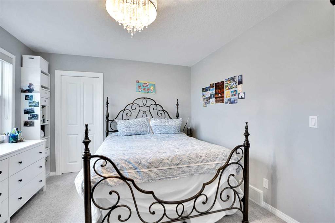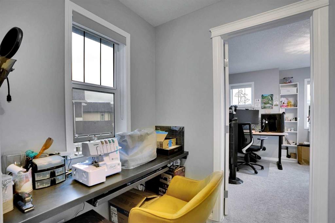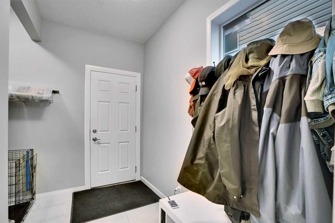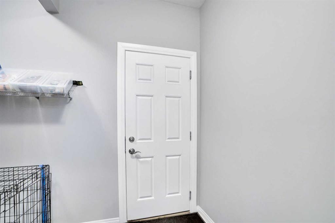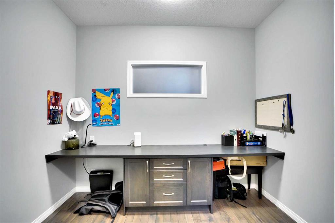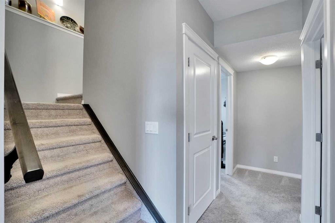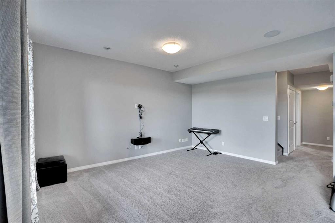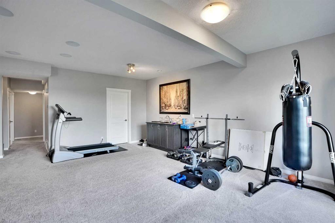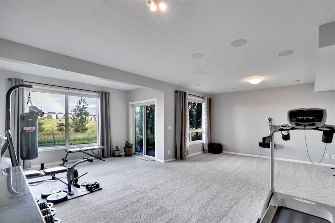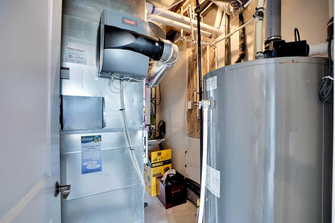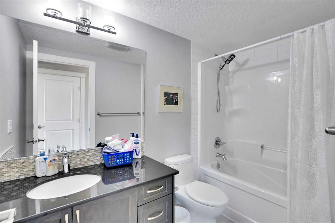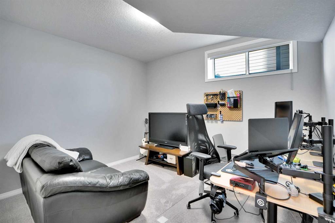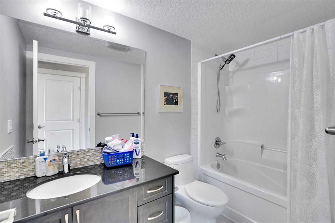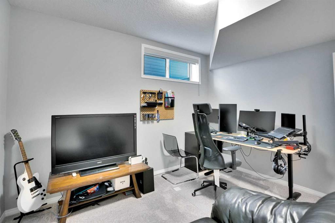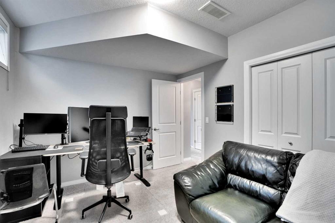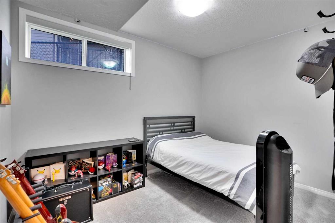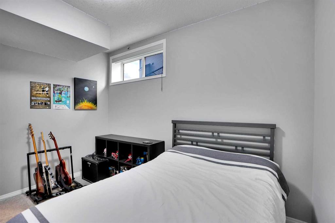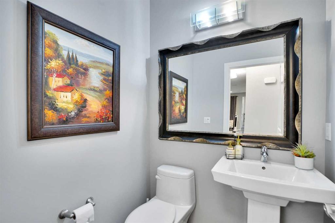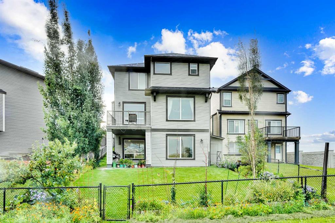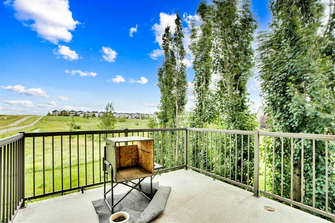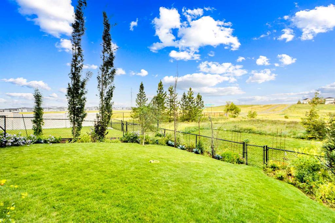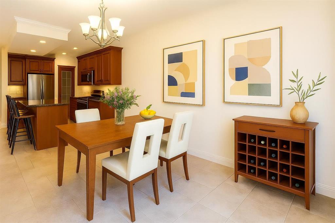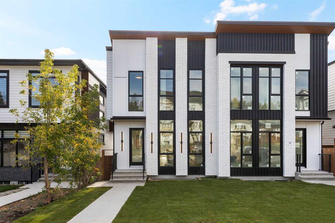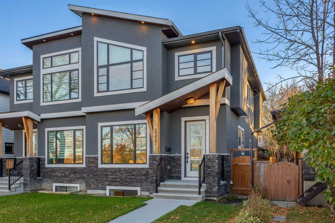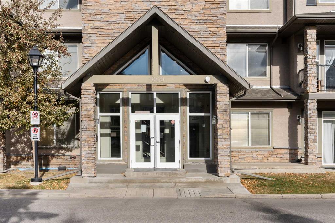Property Description
Luxury Walkout Home Backing onto Greenspace in Panorama Hills
Discover upscale living in this beautifully upgraded 2-storey walkout home offering over 3,375 sq.ft.. of developed space with 5 bedrooms and 3.5 bathrooms. Backing directly onto greenspace, enjoy year-round privacy and scenic views from the east-facing backyard and sunlit west-facing front.
Highlights include a chef’s kitchen with full-height cabinetry, granite countertops, premium KitchenAid appliances, and a 6-burner gas cooktop with professional hood fan. A walk-through pantry connects to the mudroom and double attached garage. The main floor features a home office with built-in desk, spacious living room with stone gas fireplace, and dining area with 180° greenbelt views.
Upstairs offers a vaulted bonus room, three bedrooms with walk-in closets, and a luxurious primary suite with a spa-inspired 5-piece ensuite. The upper-level laundry adds convenience. The fully finished walkout basement includes a large rec room with wet bar, two bedrooms, and a full bath—ideal for guests or multigenerational living.
Additional features include a new roof and siding (2024), extended driveway for 3 vehicles, and access to the Panorama Hills Community Centre with splash park, courts, skating rink, and year-round programs. Close to schools, shopping, parks, and Stoney Trail.
Video
Virtual Tour
Property Details
- Property Type Detached, Residential
- MLS Number A2248718
- Property Size 2460.52 sqft
- Bedrooms 5
- Bathrooms 4
- Garage 1
- Year Built 2013
- Property Status Active
- Parking 4
- Brokerage name TREC The Real Estate Company
Features & Amenities
- 2 Storey
- Asphalt Shingle
- Balcony
- Bar
- Built-In Oven
- Closet Organizers
- Dishwasher
- Dog Run
- Double Garage Attached
- Double Vanity
- Forced Air
- Full
- Garden
- Gas
- Gas Cooktop
- High Efficiency
- Kitchen Island
- Microwave
- Park
- Playground
- Range Hood
- Schools Nearby
- See Remarks
- Separate Entrance
- Shopping Nearby
- Sidewalks
- Stone Counters
- Street Lights
- Walk-In Closet s
- Walk-Out To Grade
- Walking Bike Paths
- Washer Dryer
- Window Coverings
Location
Similar Listings
1421 40 Street SW, Calgary, Alberta, T3C 1W8
- $859,000
- $859,000
- Beds: 3
- Baths: 3
- 1902.82 sqft
- Semi Detached (Half Duplex), Residential
Homecare Realty Ltd.
5007 21 Avenue NW, Calgary, Alberta, T3B 0X3
- $1,079,900
- $1,079,900
- Beds: 5
- Baths: 2
- 1950.38 sqft
- Semi Detached (Half Duplex), Residential
RE/MAX House of Real Estate
2337 27 Avenue NW, Calgary, Alberta, T2M 2J8
- $979,900
- $979,900
- Beds: 4
- Baths: 4
- 1934.54 sqft
- Semi Detached (Half Duplex), Residential
RE/MAX House of Real Estate
#1111 211 Aspen Stone Boulevard SW, Calgary, Alberta, T3H 0K1
- $269,900
- $269,900
- Bed: 1
- Bath: 1
- 607.19 sqft
- Apartment, Residential
RE/MAX First
Are you interested in 208 Panton Road NW, Calgary, Alberta, T3K0Z2?
Contact us today and one of our team members will get in touch.

