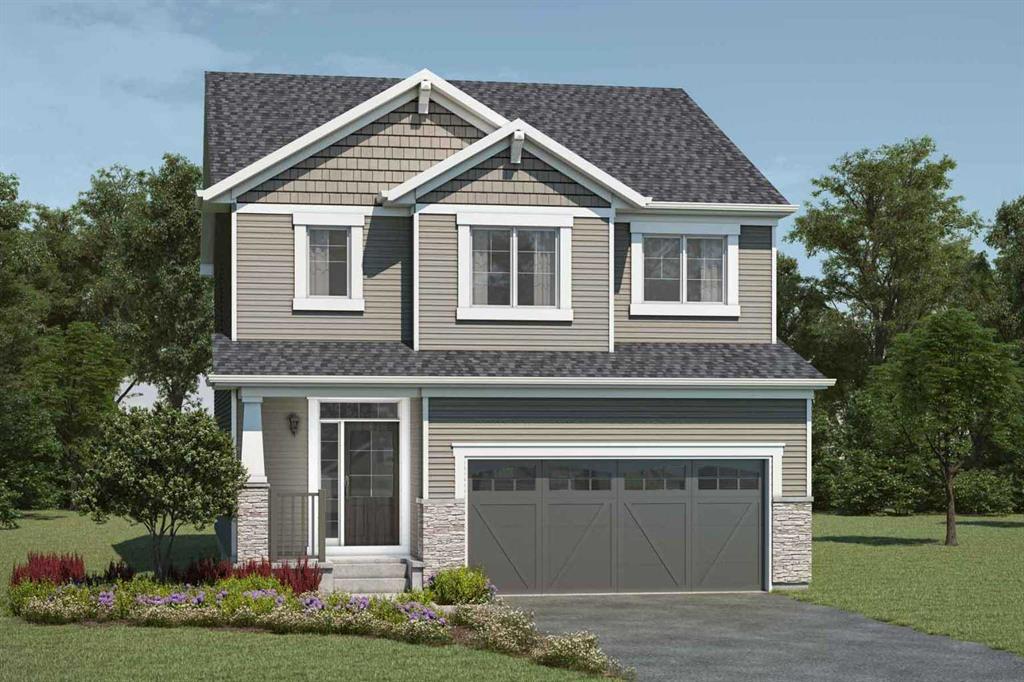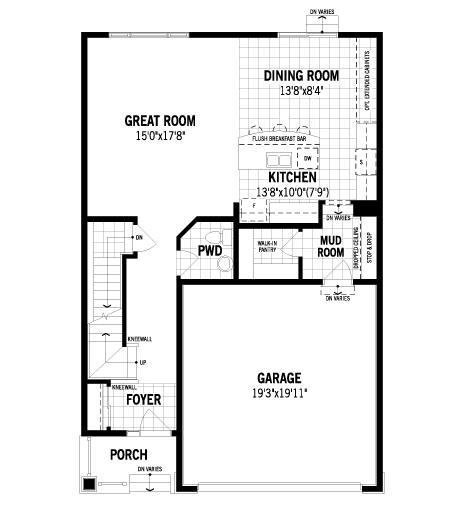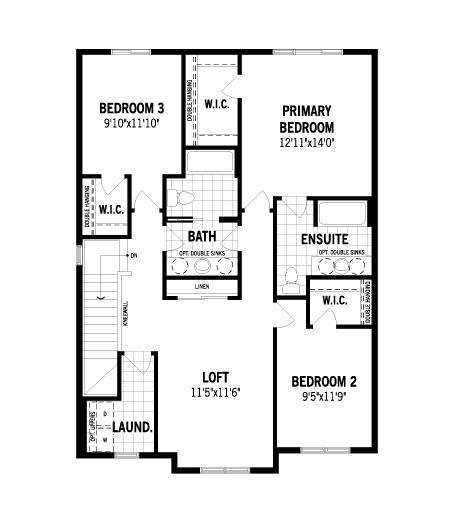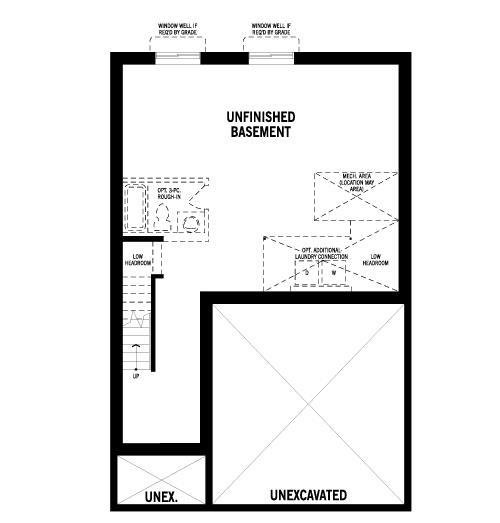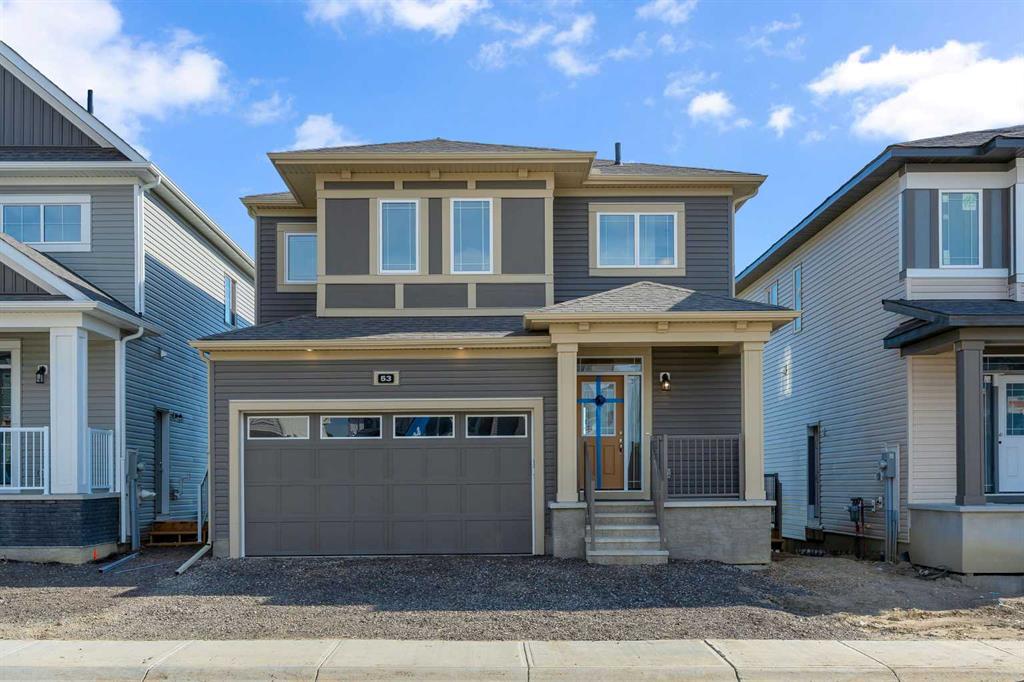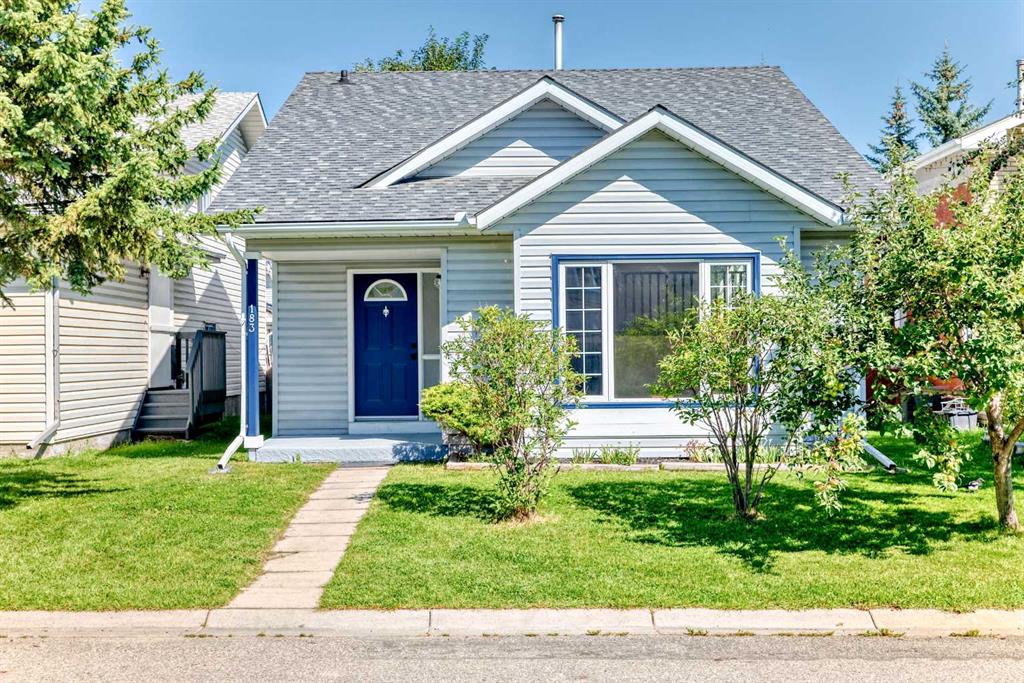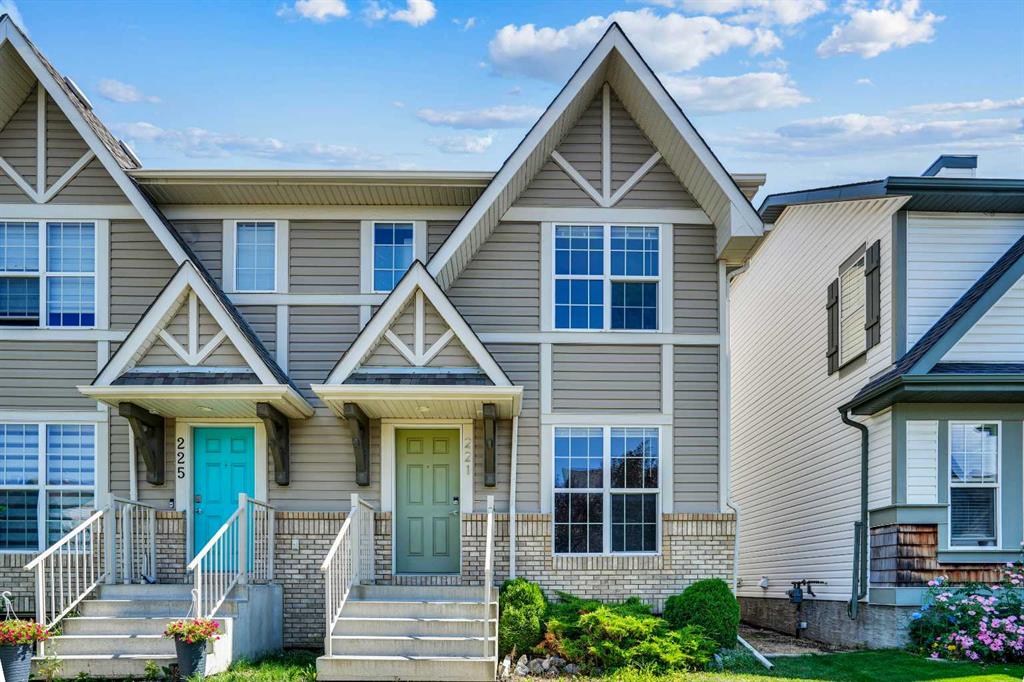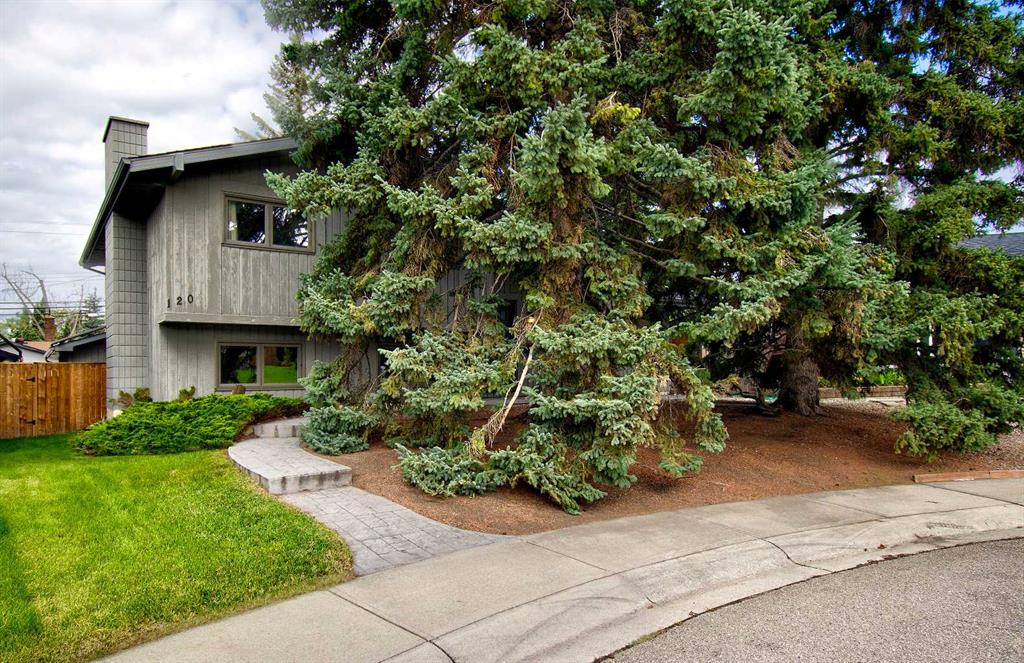Property Description
Brand new Mattamy Homes Fullerton model—ready for possession September 2025! Offering 2,103 sq ft of thoughtfully designed living space, this home combines contemporary style with functional comfort. The open-concept main level is filled with natural light from oversized windows and features soaring ceilings that create an airy, inviting atmosphere. At the heart of the home, the gorgeous chef’s kitchen showcases quartz countertops, stainless steel appliances, an oversized island with barstool seating, and a walk-in pantry—perfect for keeping dry goods and kitchen essentials neatly organized. A convenient mud room connects the double garage to the home, adding everyday practicality. Upstairs, a bright and open loft area provides flexible space for a home office, reading nook, or media area. The three well-separated bedrooms ensure privacy for all, with each corner of the upper level dedicated to a different room. The primary bedroom is a personal retreat with a deep walk-in closet and a private ensuite bath. Bedrooms 2 and 3 also feature their own walk-in closets, offering abundant storage. These bedrooms share the main 4pc bath with a tub/shower combo. The upstairs laundry room is ideally located near all bedrooms—every homeowner’s dream for convenience. The unfinished basement features a 9-ft foundation and a separate side entry, giving you endless options for future development tailored to your needs. Mattamy includes 8 solar panels on all homes as a standard inclusion! Crafted with quality and attention to detail, this stunning Fullerton model is a perfect blend of style, space, and function—ready to welcome you home in fall 2025!
Video
Virtual Tour
Property Details
- Property Type Detached, Residential
- MLS Number A2248378
- Property Size 2103.00 sqft
- Bedrooms 3
- Bathrooms 3
- Garage 1
- Year Built 2025
- Property Status Active
- Parking 4
- Brokerage name RE/MAX Crown
Features & Amenities
- 2 Storey
- Asphalt Shingle
- Balcony s
- Dishwasher
- Double Garage Attached
- Driveway
- Electric Stove
- Forced Air
- Front Porch
- Full
- Garage Control s
- Garage Faces Front
- High Ceilings
- Kitchen Island
- Lighting
- No Animal Home
- No Smoking Home
- On Street
- Open Floorplan
- Pantry
- Playground
- Rain Gutters
- Range Hood
- Refrigerator
- Separate Exterior Entry
- Shopping Nearby
- Sidewalks
- Street Lights
- Unfinished
- Walk-In Closet s
Location
Similar Listings
53 Cityside View NE, Calgary, Alberta, T3N 2N4
- $769,900
- $769,900
- Beds: 4
- Baths: 4
- 1928.75 sqft
- Detached, Residential
Executive Real Estate Services
183 Applefield Close SE, Calgary, Alberta, T2A7P8
- $539,995
- $539,995
- Beds: 4
- Baths: 2
- 1085.90 sqft
- Detached, Residential
Grand Realty
221 Elgin Meadows Park SE, Calgary, Alberta, T2Z1B4
- $535,000
- $535,000
- Beds: 3
- Baths: 3
- 1288.00 sqft
- Semi Detached (Half Duplex), Residential
Real Estate Professionals Inc.
120 Lake Acadia Place SE, Calgary, Alberta, T2J3B8
- $774,900
- $774,900
- Beds: 4
- Baths: 3
- 1325.00 sqft
- Detached, Residential
CIR Realty
Are you interested in 232 Carringford View NW, Calgary, Alberta, T3P 2N2?
Contact us today and one of our team members will get in touch.

