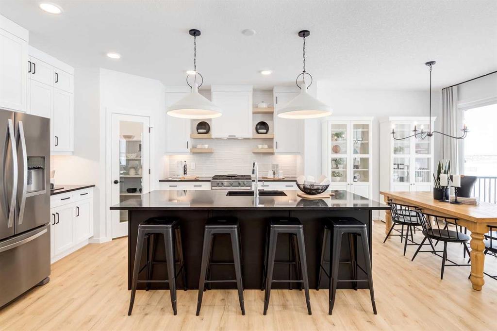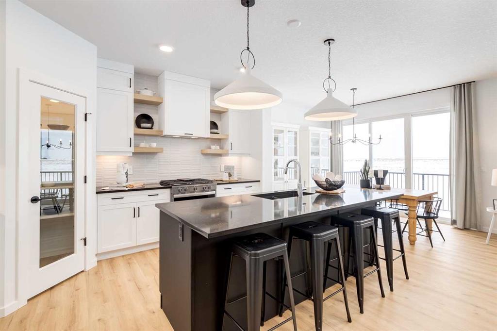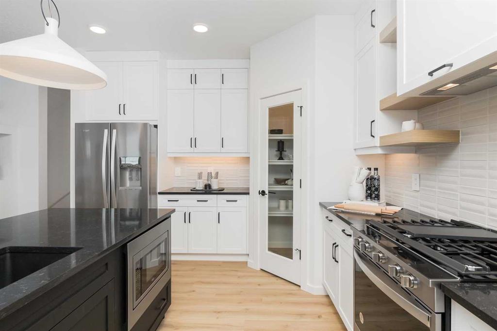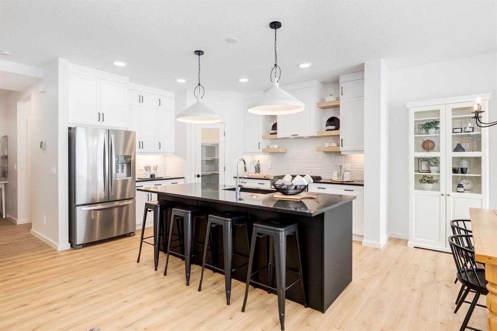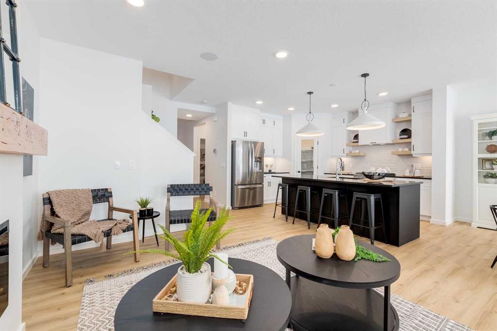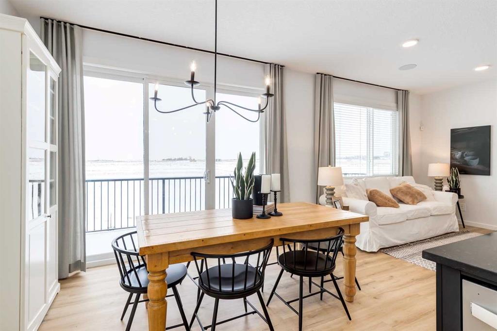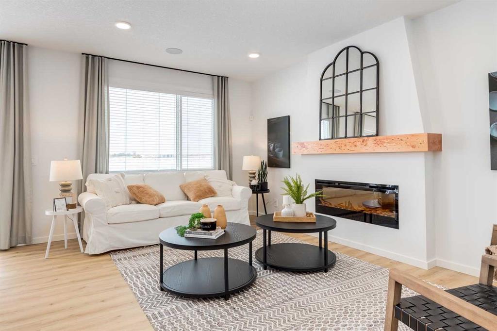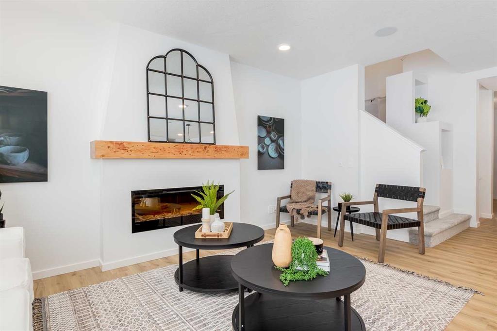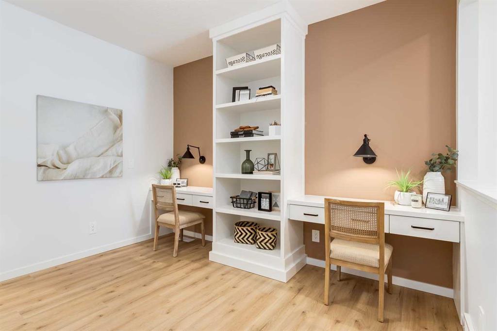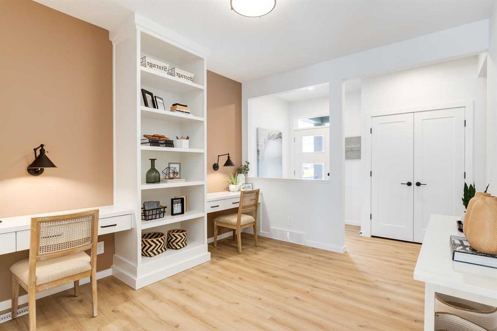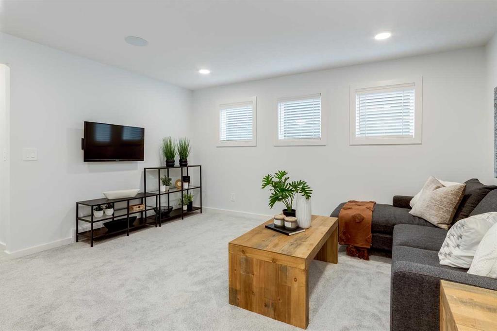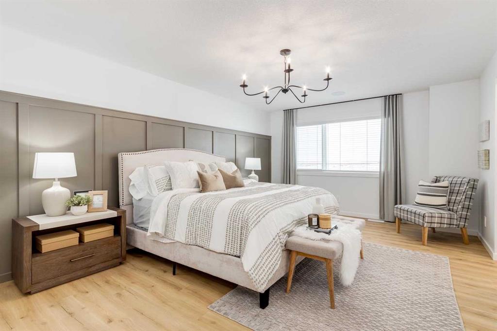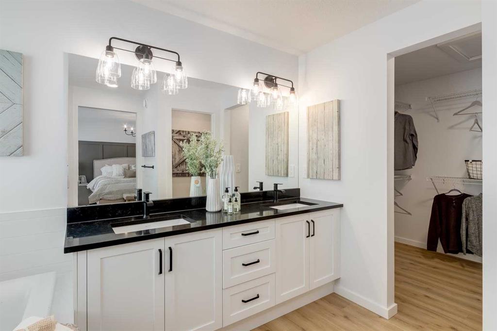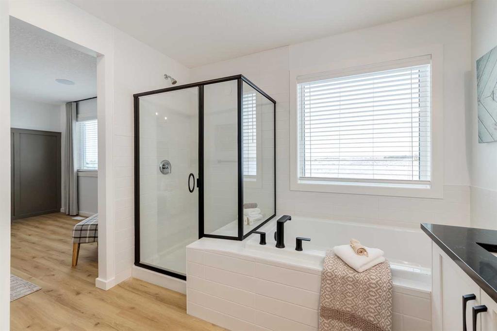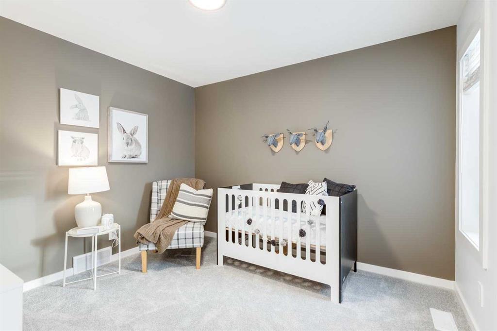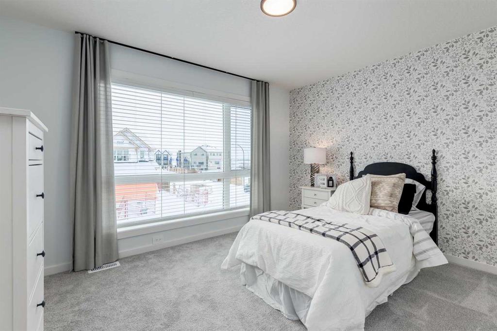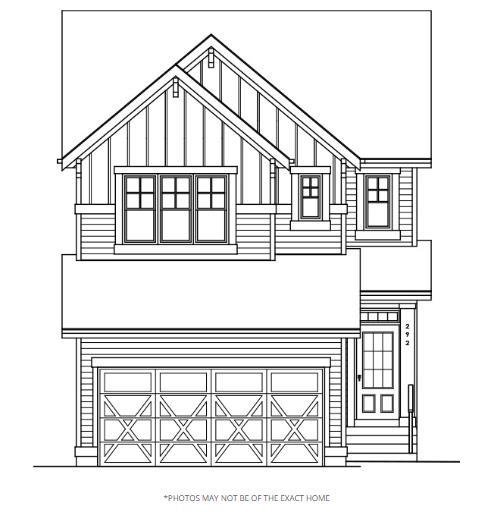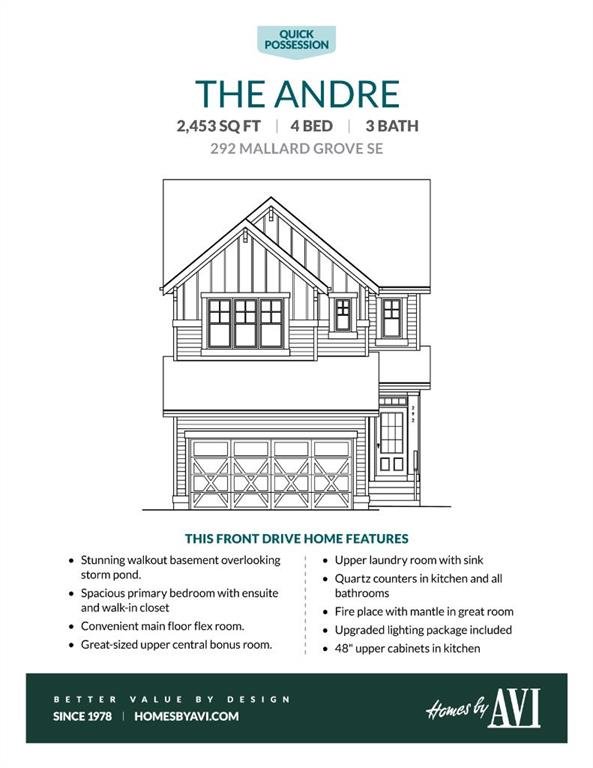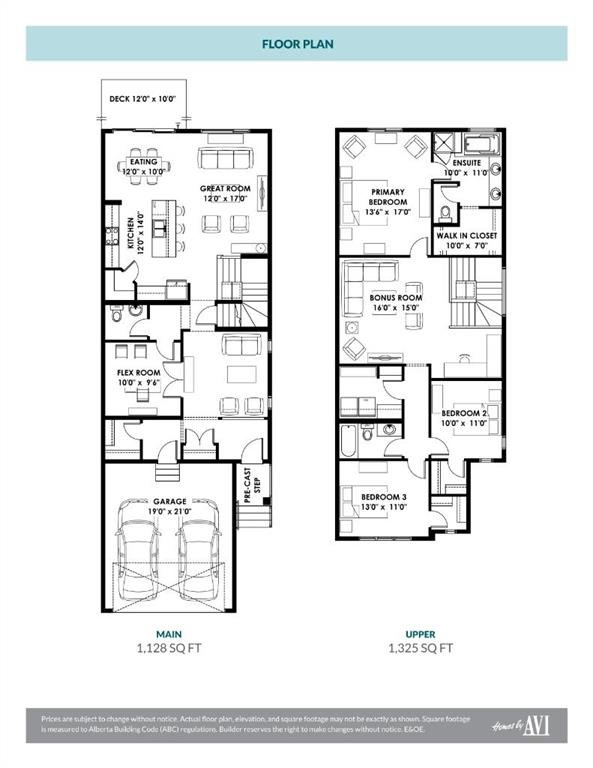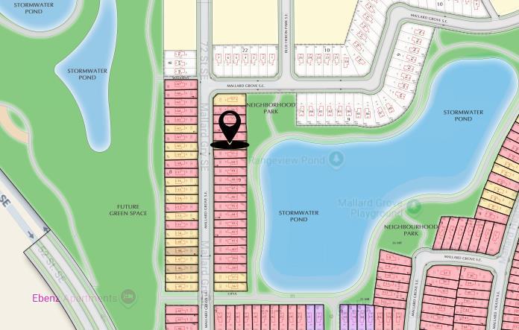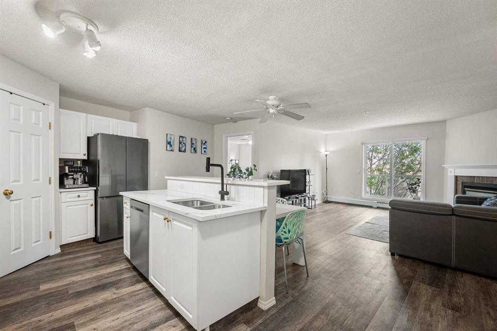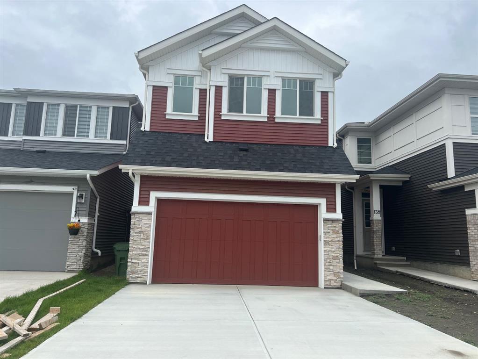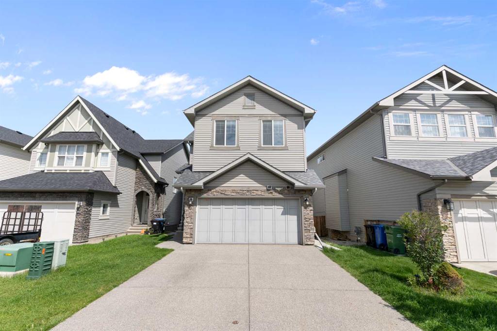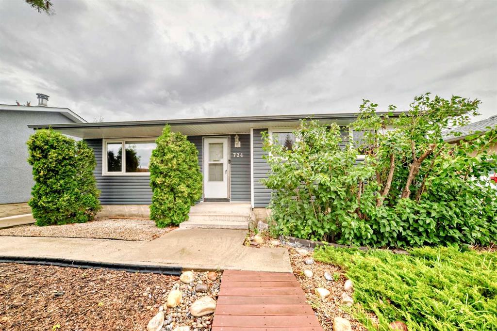Property Description
IF YOU’VE EVER MUTTERED “WE NEED MORE SPACE” WHILE STEPPING ON LEGO FOR THE FIFTH TIME THIS WEEK, YOU’RE NOT ALONE—and you’re exactly who this home was built for. Welcome to 292 Mallard Grove SE: a brand new Andre model from Homes by Avi, BACKING DIRECTLY ONTO A POND, PATHWAYS, AND LUSH GREENSPACE in Rangeview by Genstar. With an east-facing walkout lot and no rear neighbours, this home offers the kind of view that makes weekday mornings feel a little less… weekday.
Inside, 2,453 sq ft of thoughtful living space greets you with 9’ ceilings, luxury vinyl plank flooring, and the kind of layout that knows what busy families actually need. A MAIN FLOOR FLEX ROOM AND ADJACENT POWDER ROOM make the perfect setup for working from home, hiding from homework time, or giving guests their own corner of calm. The mudroom has a walk-in closet, so daily chaos has somewhere to go besides “the chair” everyone keeps piling things on.
The kitchen is equal parts function and finesse, with QUARTZ COUNTERTOPS, a CHIMNEY HOOD FAN, BUILT-IN MICROWAVE, 48″ UPPER CABINETS, and a WALK-IN PANTRY for hiding Costco runs. There’s even a gas line rough-in for when you’re ready to level up to a gas range. The oversized THREE-PANEL PATIO DOOR leads to a 12’ × 10’ DECK—complete with a BBQ gas line and a view that might make you a morning person.
Upstairs, the CENTRAL BONUS ROOM is ready for movie nights, pillow forts, or a desperately needed second living space. Each of the three bedrooms has a walk-in closet (yes, even the kids’), and the full laundry room includes a folding counter—because socks don’t fold themselves, and you shouldn’t have to balance a laundry basket on a bathroom counter ever again.
THE MASTER BEDROOM IS A RETREAT, with space for a reading nook or yoga mat, a spa-inspired 5-piece ensuite with a SOAKER TUB, TILE-AND-GLASS SHOWER, DOUBLE SINKS, and a walk-in closet big enough to end the closet wars for good.
The WALKOUT BASEMENT has 9’ foundation walls, a bathroom rough-in, and future potential for a gym, games room—or just a place to send the loud people. Other features include a 200 amp panel, 220V EV charger rough-in, solar conduit, and front yard sod already in.
Rangeview isn’t just another new development—it’s a master-planned, family-forward community built for real life. Think wide, tree-lined boulevards where kids can bike safely, separated pathways that connect every home to scenic ponds and themed parks, and just enough distance from the city bustle to give you room to breathe—without giving up access to Seton’s schools, rec centres, and shopping. It’s designed with long-term livability in mind, so you’re not just buying a home—you’re putting down roots.
If you’ve been waiting for the one that feels RIGHT—this is it. Reach out today, book a showing, and see for yourself what life could look like in Rangeview.
• PLEASE NOTE: Photos are of a finished Showhome of the same model–fit & finish may differ on finished spec home. Interior selections & floorplans shown in photos.
Video
Virtual Tour
Property Details
- Property Type Detached, Residential
- MLS Number A2246750
- Property Size 2453.00 sqft
- Bedrooms 3
- Bathrooms 3
- Garage 1
- Year Built 2025
- Property Status Active
- Parking 4
- Brokerage name CIR Realty
Features & Amenities
- 2 Storey
- 220 Volt Wiring
- Asphalt Shingle
- BBQ gas line
- Breakfast Bar
- Chandelier
- Concrete Driveway
- Deck
- Dishwasher
- Double Garage Attached
- Double Vanity
- Electric
- Electric Range
- Forced Air
- French Door
- Full
- Garage Control s
- Garage Door Opener
- Garage Faces Front
- Great Room
- High Ceilings
- High Efficiency
- Humidity Control
- Insulated
- Kitchen Island
- Low Flow Plumbing Fixtures
- Mantle
- Microwave
- Natural Gas
- Pantry
- Park
- Playground
- Private Entrance
- Private Yard
- Quartz Counters
- Range Hood
- Recessed Lighting
- Refrigerator
- Schools Nearby
- See Remarks
- Separate Exterior Entry
- Shopping Nearby
- Soaking Tub
- Sump Pump s
- Tile
- Unfinished
- Walk-In Closet s
- Walk-Out To Grade
- Walking Bike Paths
- Wired for Data
Location
Similar Listings
#313 290 Shawville Way SE, Calgary, Alberta, T2Y 3Z9
- $335,000
- $335,000
- Beds: 2
- Baths: 2
- 999.11 sqft
- Apartment, Residential
CIR Realty
142 Corner Glen Way NE, Calgary, Alberta, T3N2L5
- $829,999
- $829,999
- Beds: 5
- Baths: 3
- 2247.00 sqft
- Detached, Residential
Prep Ultra
141 Sherwood Heights NW, Calgary, Alberta, T3R0L4
- $800,000
- $800,000
- Beds: 4
- Baths: 4
- 1820.00 sqft
- Detached, Residential
Real Broker
724 Pinecliff Road NE, Calgary, Alberta, T1Y 3X1
- $550,000
- $550,000
- Beds: 2
- Bath: 1
- 949.00 sqft
- Detached, Residential
Diamond Realty & Associates LTD.
Are you interested in 292 Mallard Grove SE, Calgary, Alberta, T3S 0M8?
Contact us today and one of our team members will get in touch.

