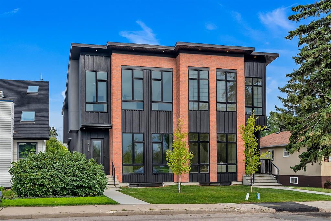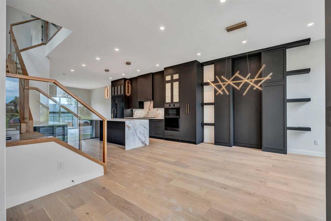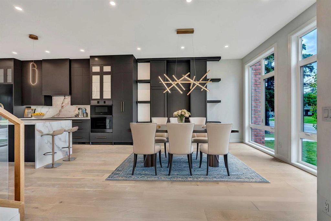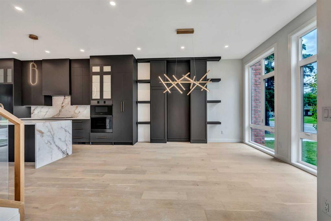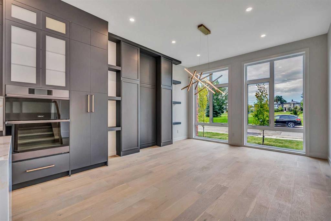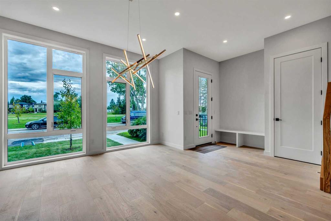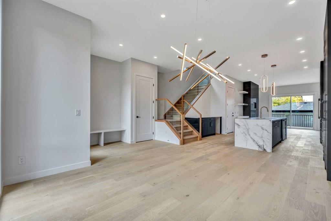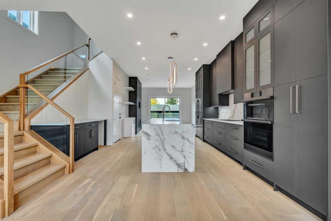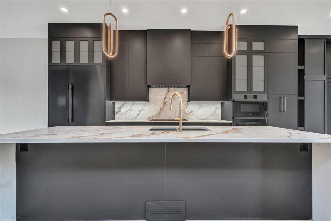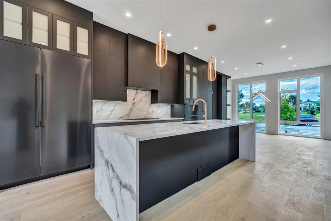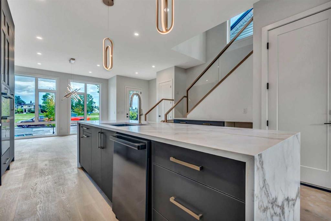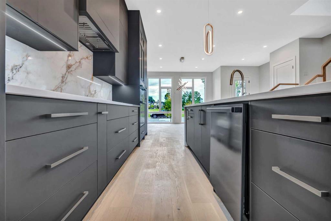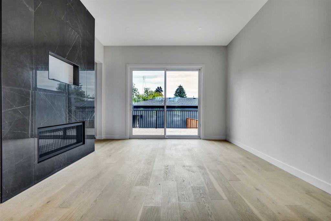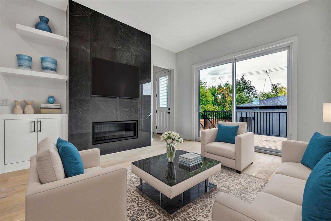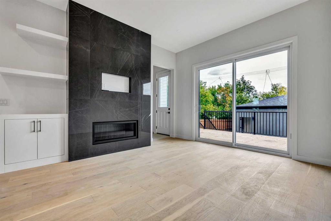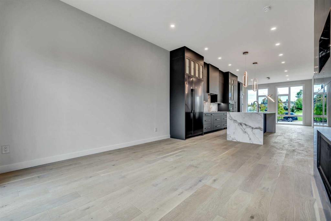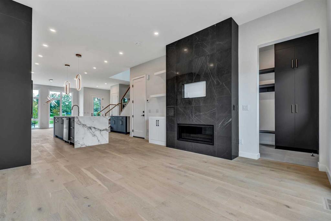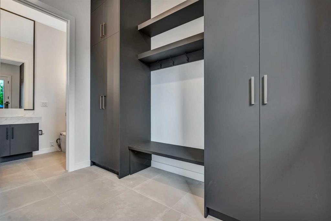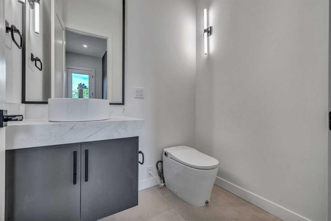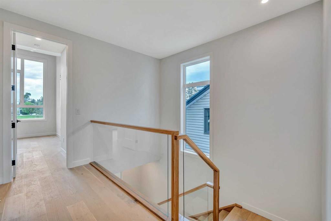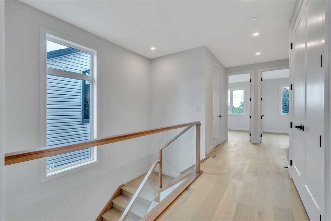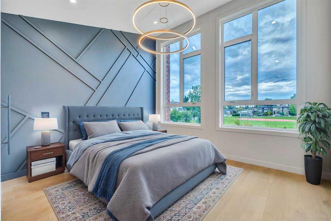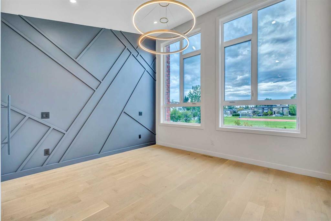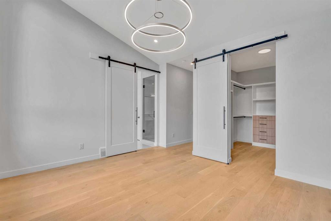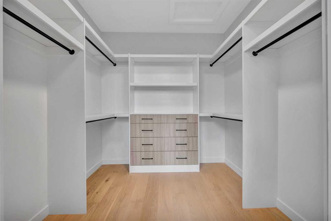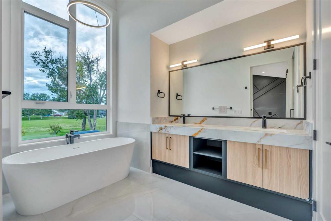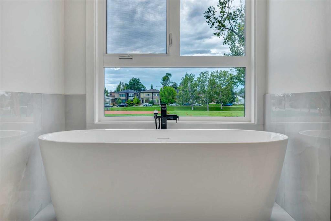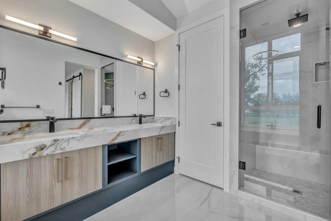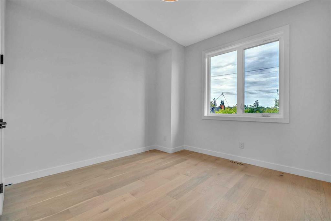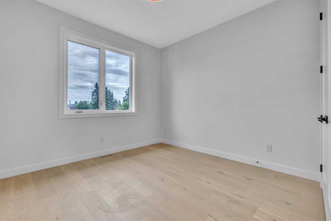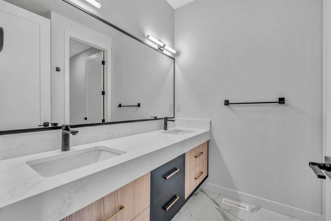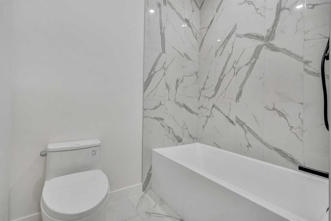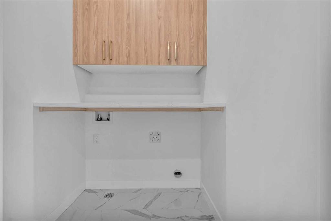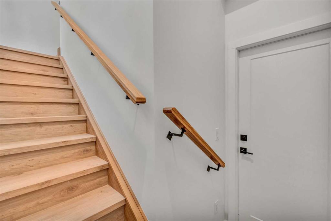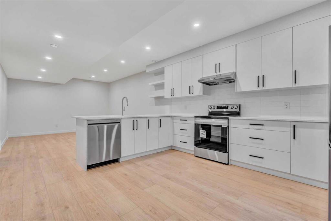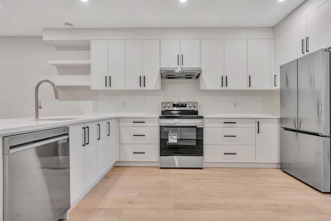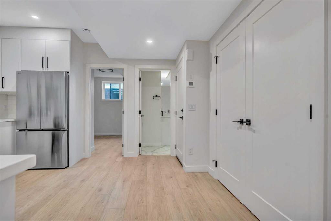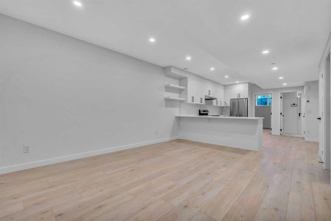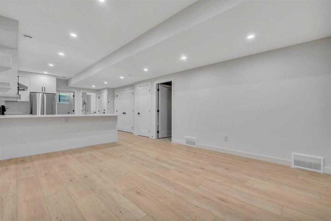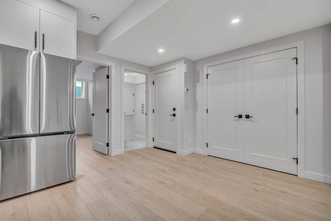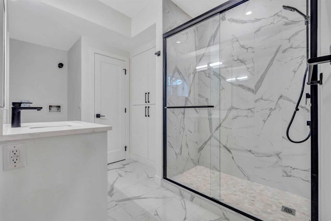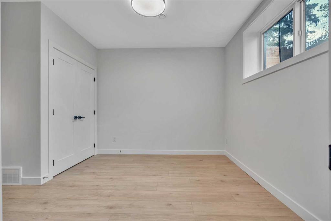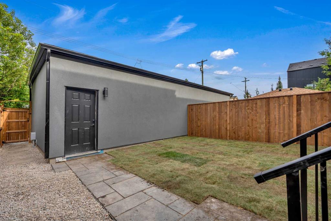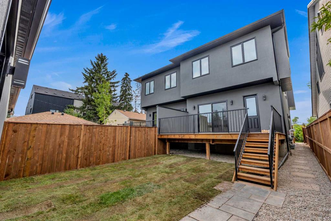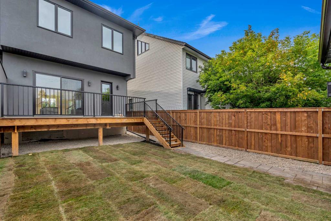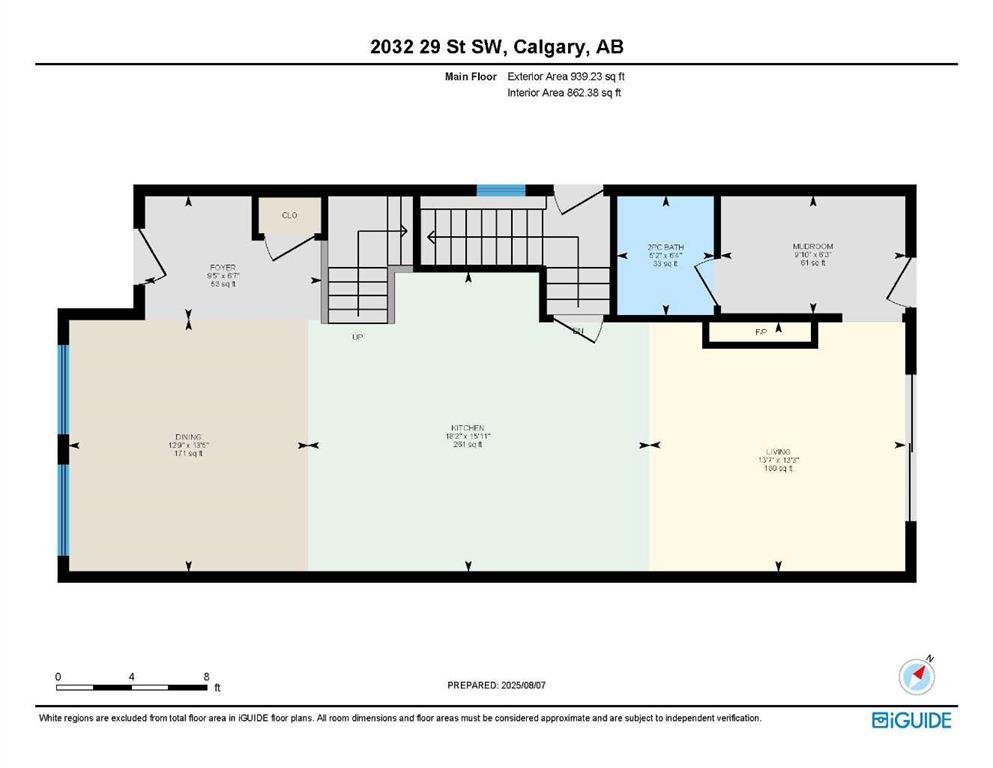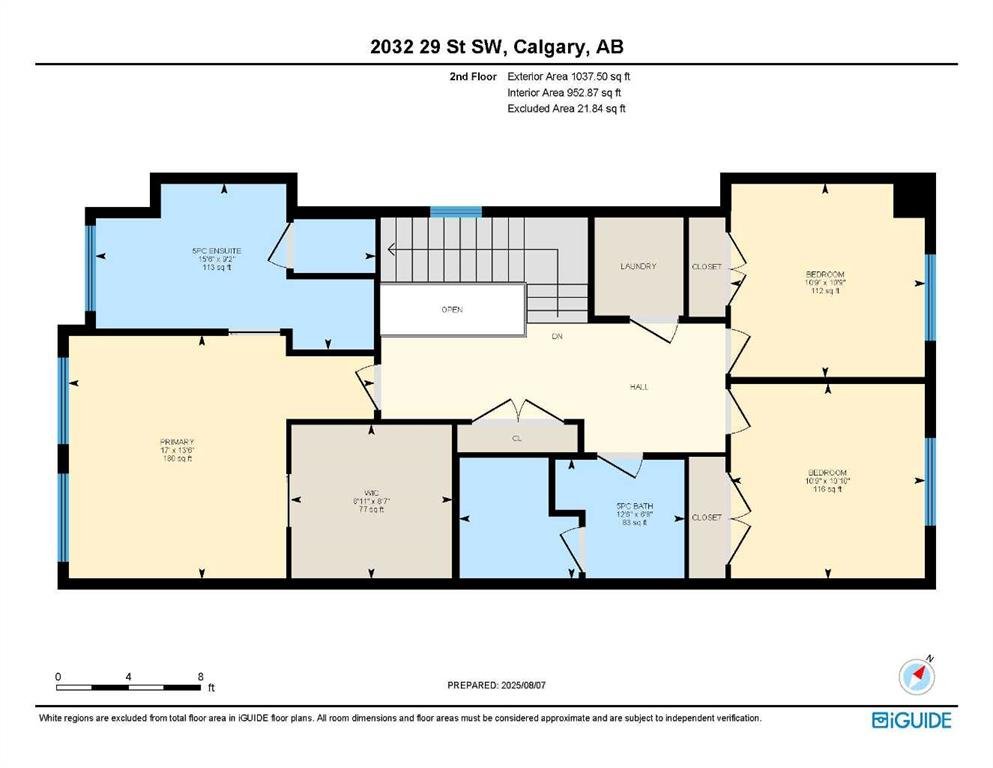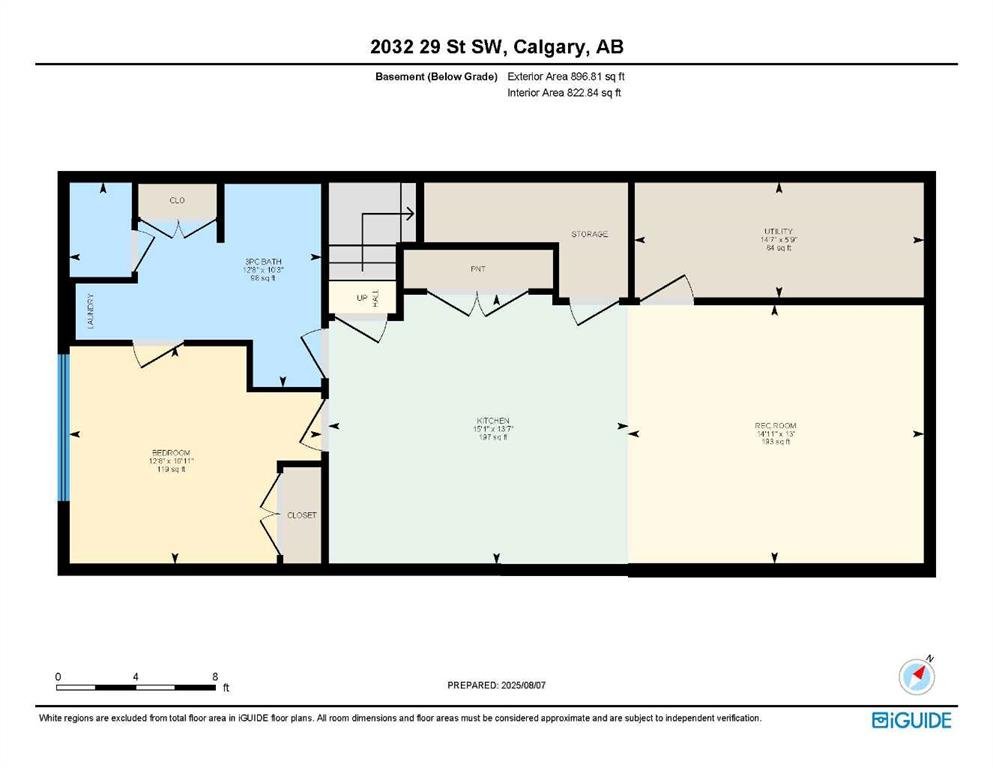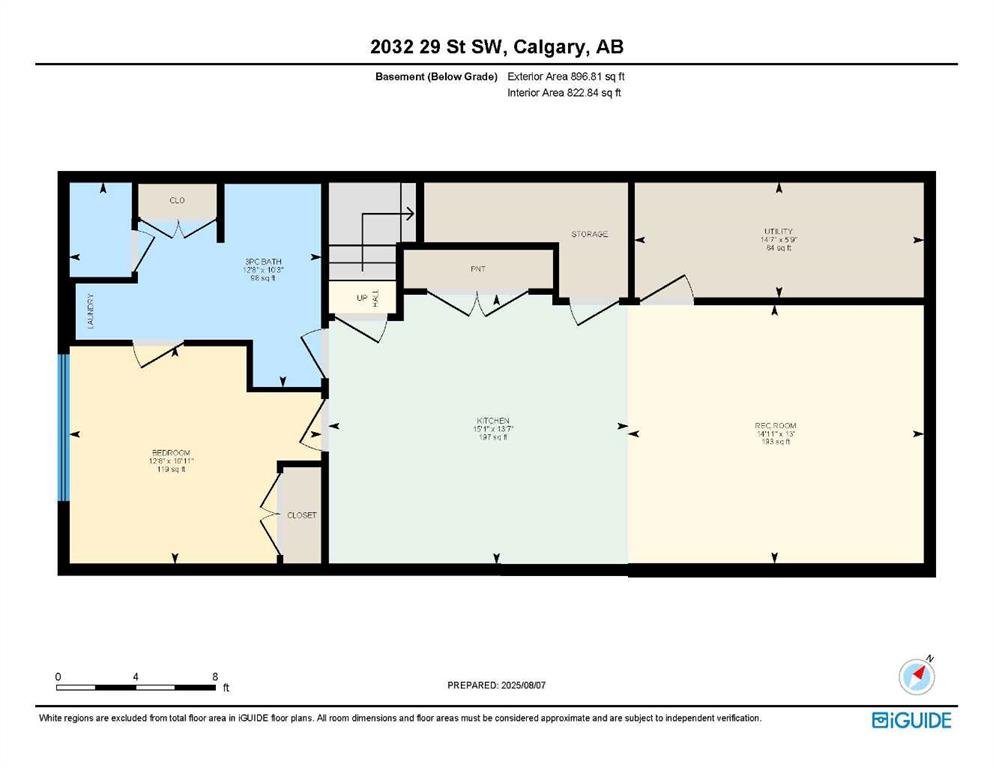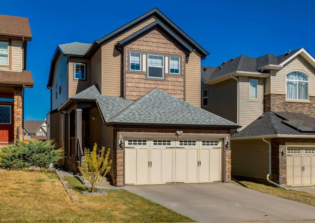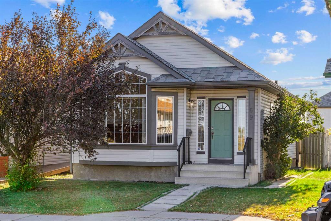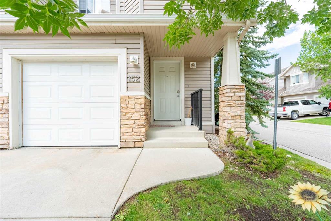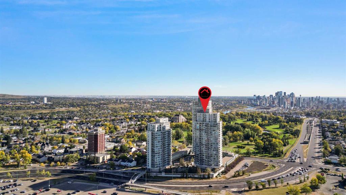- Home
- Residential
- Semi Detached (Half Duplex)
- 2032 29 Street SW, Calgary, Alberta, T3E 2J9
Killarney/Glengarry, Calgary
2032 29 Street SW, Calgary, Alberta, T3E 2J9
- A2246627
- MLS Number
- 4
- Bedrooms
- 4
- Bathrooms
- 1976.72
- sqft
- 2025
- Year Built
Property Description
BRAND NEW LUXURY BUILD | FRONTING ONTO A GREEN SPACE | LEGAL LOWER SUITE | HIGH-END DESIGN | EXTRA DEEP 125’ LOT | SOARING CEILINGS | UPSCALE UPGRADES | OUTSTANDING KILLARNEY LOCATION – WALK EVERYWHERE! This fully completed & move-in ready luxury home combines designer finishings with exceptional functionality on a coveted tree-lined street in Killarney fronting onto a green space. Thoughtfully designed with clean modern lines, the main floor showcases wide plank flooring, designer lighting, custom built-ins & a showstopping glass staircase. The sunlit front dining room is framed by floor-to-ceiling windows overlooking the green space, creating a tranquil space for entertaining. Culinary adventures await in the stunning chef’s dream kitchen, a true centrepiece featuring full-height matte cabinetry, paneled & upgraded Dacor stainless appliances, a striking waterfall island, quartz surfaces & modern pendant lighting. The adjacent living room invites you to unwind with a stylish fireplace wall, custom shelving & oversized patio sliders that promote seamless indoor/outdoor flow to the expansive rear deck. A built-in mudroom with rear entry, storage & access to the stylish powder room offers added convenience for daily living. Upstairs, the luxurious primary retreat with 12′ vaulted ceilings overlooks the park & features a statement feature wall, a custom walk-in closet + a spa-inspired ensuite boasting a freestanding soaker tub under oversized windows, dual sinks, quartz counters & an oversized STEAM rain shower that will have you feeling spoiled daily. Two additional generous bedrooms, a 5-piece bathroom (no more listening to the kids fight over the sink!) & upper laundry round out this well-planned level. Downstairs, the fully finished LEGAL SUITE is ideal for multi-generational living or future rental income, offering its own private entrance, full over-sized kitchen with sleek white cabinetry and stainless appliances, a spacious living areas, a large bedroom, modern 3-piece bath and its own laundry for ultimate privacy. The sunny east-facing backyard is larger then your average, newly landscaped and designed for both relaxation and connection, featuring a spacious deck perfect for summer BBQs and evening gatherings while kids and pets play safely in the fully fenced yard. A wide set of stairs leads down to the lawn and a stone walkway that connects to the oversized double detached garage, offering ample room for vehicles, storage or hobby space. Too many upgrades to mention from & upgraded insulation and drywall between units. Phenomenally located in the heart of vibrant Killarney, this home is just steps to schools, playgrounds and the Killarney Aquatic Centre. Enjoy a short stroll to the LRT, Westbrook Mall or the boutiques & restaurants along 17th Avenue. With quick access to downtown and major routes, this exceptional home delivers upscale urban living in one of Calgary’s most walkable & connected inner-city communities.
Video
Virtual Tour
Property Details
- Property Type Semi Detached (Half Duplex), Residential
- MLS Number A2246627
- Property Size 1976.72 sqft
- Bedrooms 4
- Bathrooms 4
- Garage 1
- Year Built 2025
- Property Status Active
- Parking 2
- Brokerage name LPT Realty
Features & Amenities
- 2 Storey
- Asphalt Shingle
- Attached-Side by Side
- Breakfast Bar
- Built-in Features
- Chandelier
- Closet Organizers
- Deck
- Dishwasher
- Double Garage Detached
- Double Vanity
- Dryer
- Electric
- Electric Stove
- Finished
- Forced Air
- Full
- High Ceilings
- Kitchen Island
- Living Room
- Natural Gas
- No Animal Home
- No Smoking Home
- Open Floorplan
- Oversized
- Park
- Playground
- Pool
- Private Yard
- Range Hood
- Recessed Lighting
- Refrigerator
- Schools Nearby
- Separate Entrance
- Separate Exterior Entry
- Shopping Nearby
- Soaking Tub
- Stone Counters
- Storage
- Suite
- Walk-In Closet s
- Walking Bike Paths
- Washer
Location
Similar Listings
24 Silverado Saddle Court SW, Calgary, Alberta, T2X 0J1
- $724,900
- $724,900
- Beds: 3
- Baths: 4
- 1668.15 sqft
- Detached, Residential
RE/MAX First
69 San Diego Manor NE, Calgary, Alberta, T1Y 7B6
- $500,000
- $500,000
- Beds: 4
- Baths: 2
- 1027.42 sqft
- Detached, Residential
Royal LePage Benchmark
152 Royal Oak Gardens NW, Calgary, Alberta, T3G 5S5
- $430,000
- $430,000
- Beds: 4
- Baths: 3
- 1212.69 sqft
- Row/Townhouse, Residential
RE/MAX iRealty Innovations
#2404 77 Spruce Place SW, Calgary, Alberta, T3C 3X6
- $509,000
- $509,000
- Beds: 2
- Baths: 3
- 1231.73 sqft
- Apartment, Residential
Century 21 Bamber Realty LTD.
Are you interested in 2032 29 Street SW, Calgary, Alberta, T3E 2J9?
Contact us today and one of our team members will get in touch.

