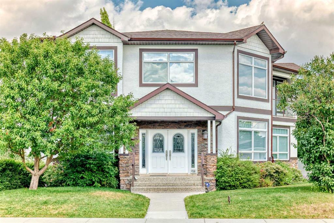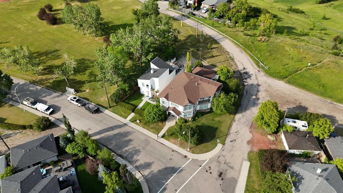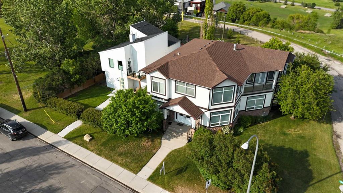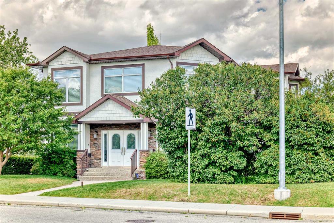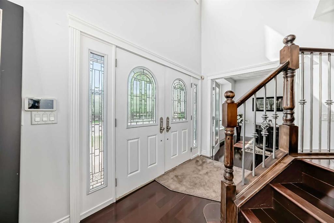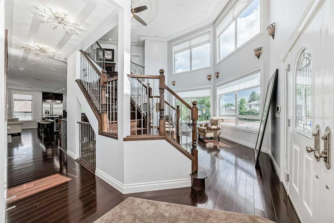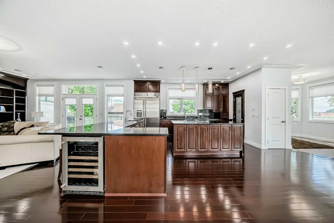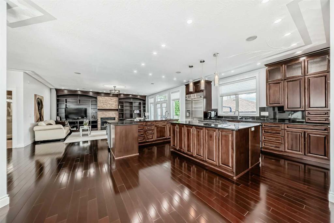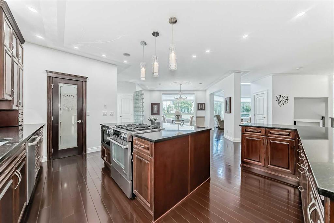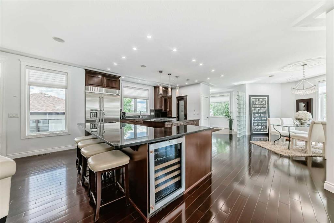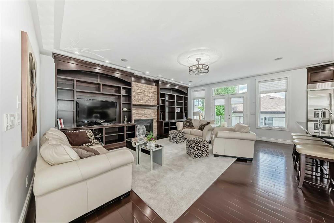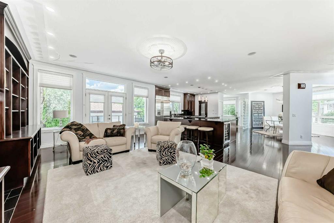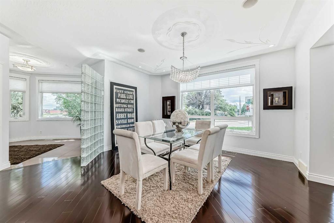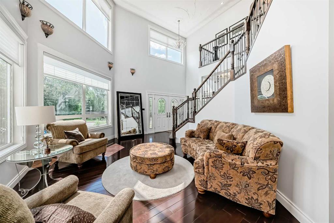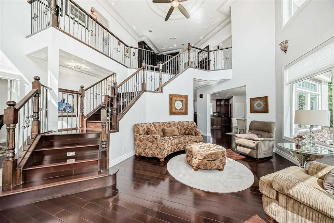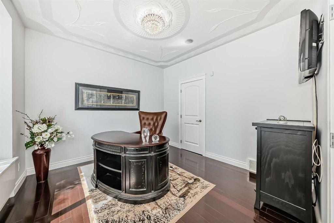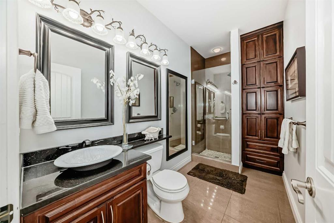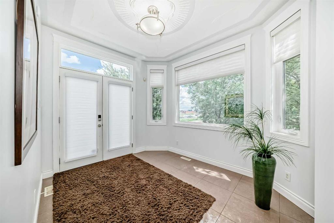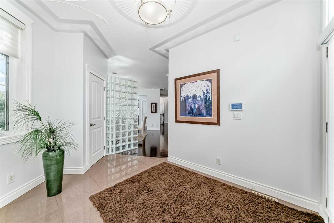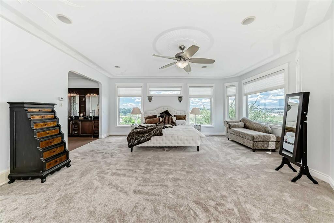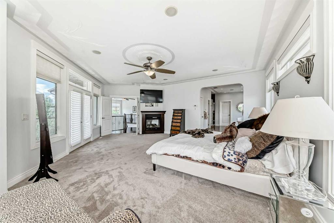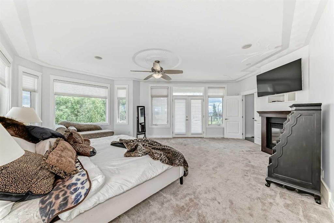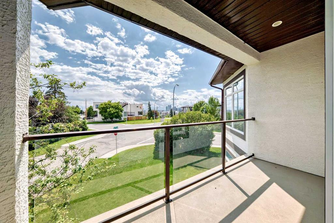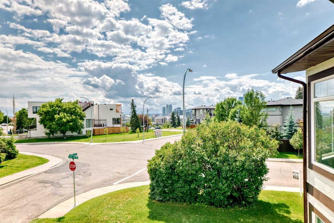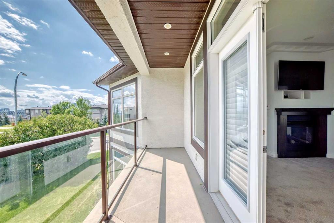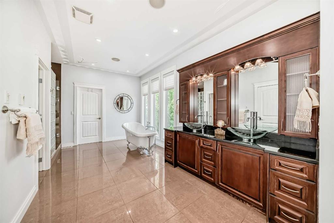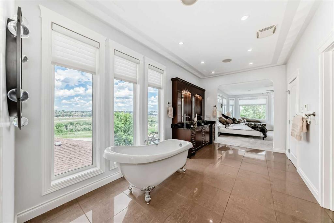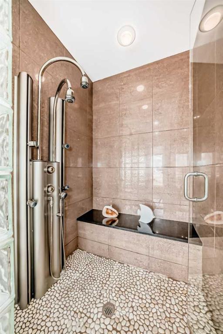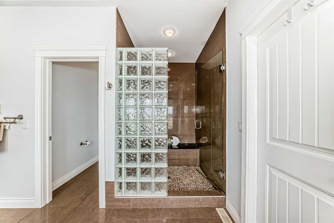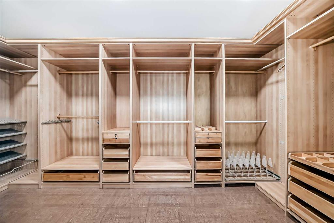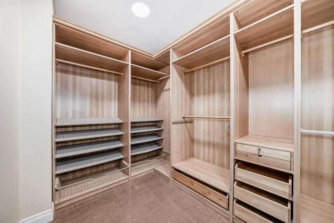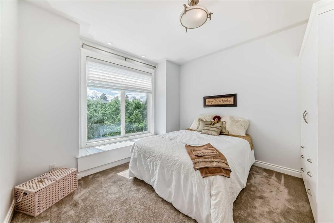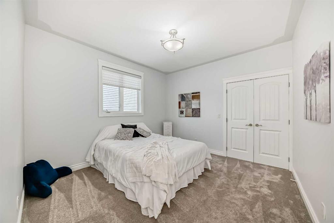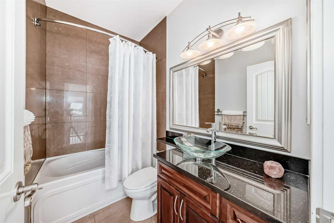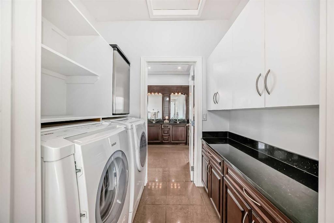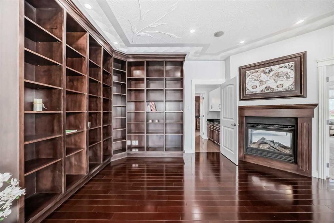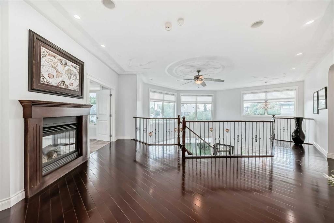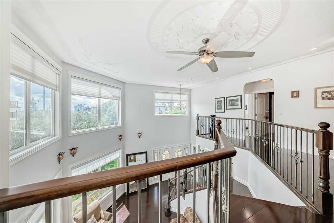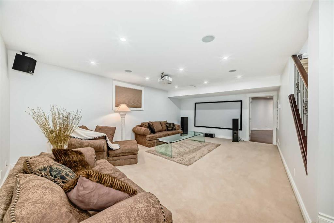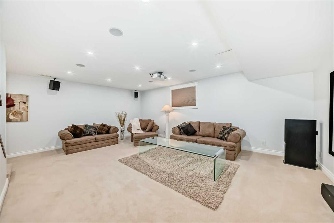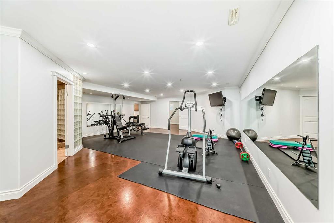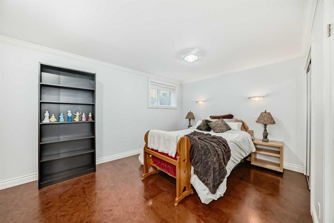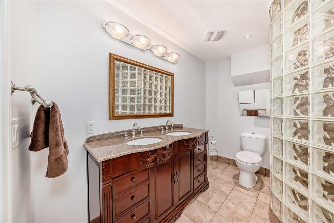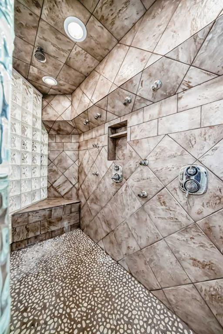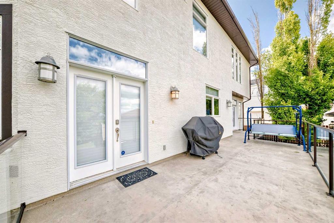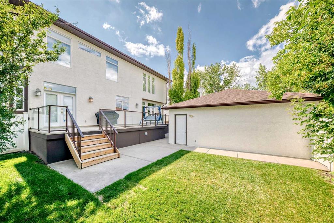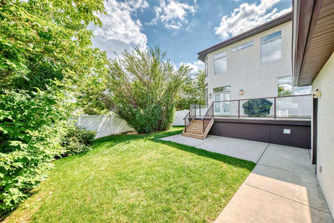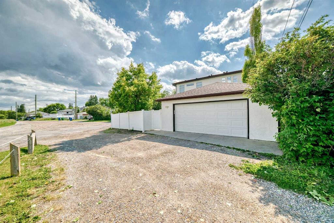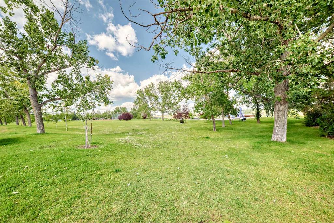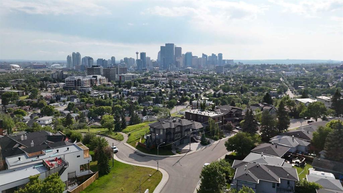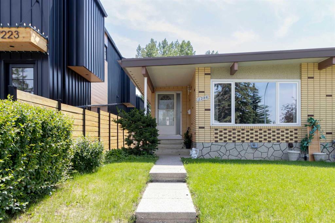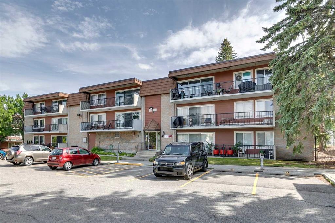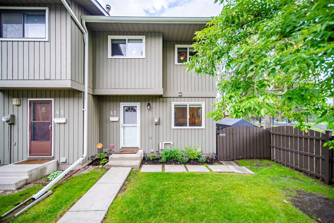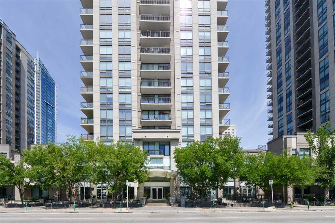Property Description
Location sets this well maintained, immaculate property apart from the rest. Walking distance to downtown, the LRT, river walking paths & shops along 9th Ave(Bridgeland) Only mins from Edmonton Trail’s amenities & quick access to Memorial Dr & Deerfoot. This custom-built executive home sits on a large corner lot backing the ridge overlooking Science Centre & park. With over 4710 sq ft of luxurious living space, downtown views & complete privacy with no rear neighbors, this home is ideal for families. The grand entrance welcomes you with double doors, 20-ft designer ceiling, cherry wood floors & porcelain tile thru-out the main. The foyer features an open-to-below design with custom chandeliers. Open concept connects the living, dining & kitchen area. The dream kitchen offers 2 expansive, granite-topped islands; one with a wine bar & prep sink, while the other offers a gas stovetop with downdraft. Jenn Air appliances, including an oversized double fridge with water & built-in microwave. 3 pantries offer convenient storage solutions. Great room boasts a gas fireplace with mantle, surrounded with built-in shelving. Double French doors lead from the great room to a large east-facing deck. Main floor also includes a spacious office with a walk-in closet, working bench & city view & can double as an extra bedroom with a full bathroom on the main level. Ideal for a mother-in-law or Nanny. Custom silhouette blinds dress every window thru-out. Upstairs, a library with built-in shelving offers more stunning downtown views & a perfect place to watch Stampede fireworks. The generously sized master bedroom features a 2-way gas fireplace shared with the library & an abundance of natural light. The 5-pce ensuite offers a standalone tub, double sinks, custom cabinets & massive shower. The walk-in closet, comparable in size to a bedroom at 7’11’x16’11’, includes organizers & built-in ironing board. 2 additional bedrooms up, one provides another breathtaking view, along with a 4-pce bathroom complete the upper level. Cherry wood flooring enhances the library, while the bedrooms have newer carpet replaced last year. The fully developed basement features a large theatre room with projector & screen, a spacious bedroom with walk-in closet, a gym/flex room & another custom-designed 4-pce bath. Custom shelving in the utility room for extra storage. Central A/C, in- floor heating in the basement and underground sprinkler system are other great perks. The back yard is fully enclosed with a vinyl fence & offers a large deck surrounded by mature trees & shrubs for privacy. An oversized detached double garage that is fully insulated, drywalled & heated , garage opener replaced within the past 2 yrs, The interior & full exterior has been repainted in the last 2 years. Roof shingles replaced within the last 5 yrs. Stunning property offers privacy, space, & luxury in one of the most desirable inner-city locations. Shows 10 out of 10!
Video
Virtual Tour
Property Details
- Property Type Detached, Residential
- MLS Number A2222161
- Property Size 3322.80 sqft
- Bedrooms 4
- Bathrooms 4
- Garage 1
- Year Built 2006
- Property Status Active
- Parking 2
- Brokerage name Diamond Realty & Associates LTD.
Features & Amenities
- 2 Storey
- Alley Access
- Asphalt Shingle
- Bar Fridge
- Breakfast Bar
- Built-in Features
- Ceiling Fan s
- Central Air
- Chandelier
- Closet Organizers
- Deck
- Dishwasher
- Double Garage Detached
- Double Sided
- Dryer
- Finished
- Forced Air
- French Door
- Full
- Garage Control s
- Garage Door Opener
- Garage Faces Rear
- Gas
- Gas Stove
- Granite Counters
- Great Room
- Heated Garage
- High Ceilings
- Insulated
- Kitchen Island
- Library
- Mantle
- Microwave
- Natural Gas
- No Smoking Home
- Open Floorplan
- Pantry
- Park
- Playground
- Pool
- Primary Bedroom
- Refrigerator
- Schools Nearby
- Shopping Nearby
- Sidewalks
- Stone
- Storage
- Street Lights
- Walk-In Closet s
- Walking Bike Paths
- Washer
- Window Coverings
- Wine Refrigerator
Location
Similar Listings
2225 29 Avenue SW, Calgary, Alberta, T2T 1N8
- $550,000
- $550,000
- Beds: 3
- Bath: 1
- 1069.00 sqft
- Semi Detached (Half Duplex), Residential
Royal LePage Benchmark
#35B 231 Heritage Drive SE, Calgary, Alberta, T2N1N2
- $330,000
- $330,000
- Beds: 3
- Baths: 2
- 1126.98 sqft
- Apartment, Residential
RE/MAX Landan Real Estate
#42 6503 Ranchview Drive NW, Calgary, Alberta, T3G 1P2
- $399,000
- $399,000
- Beds: 3
- Baths: 2
- 996.83 sqft
- Row/Townhouse, Residential
RE/MAX First
#2404 1118 12 Avenue SW, Calgary, Alberta, T2R 0P4
- $449,900
- $449,900
- Beds: 2
- Baths: 2
- 991.00 sqft
- Apartment, Residential
RE/MAX Realty Professionals
Are you interested in 1338 Child Avenue NE, Calgary, Alberta, T2E 5E1?
Contact us today and one of our team members will get in touch.

