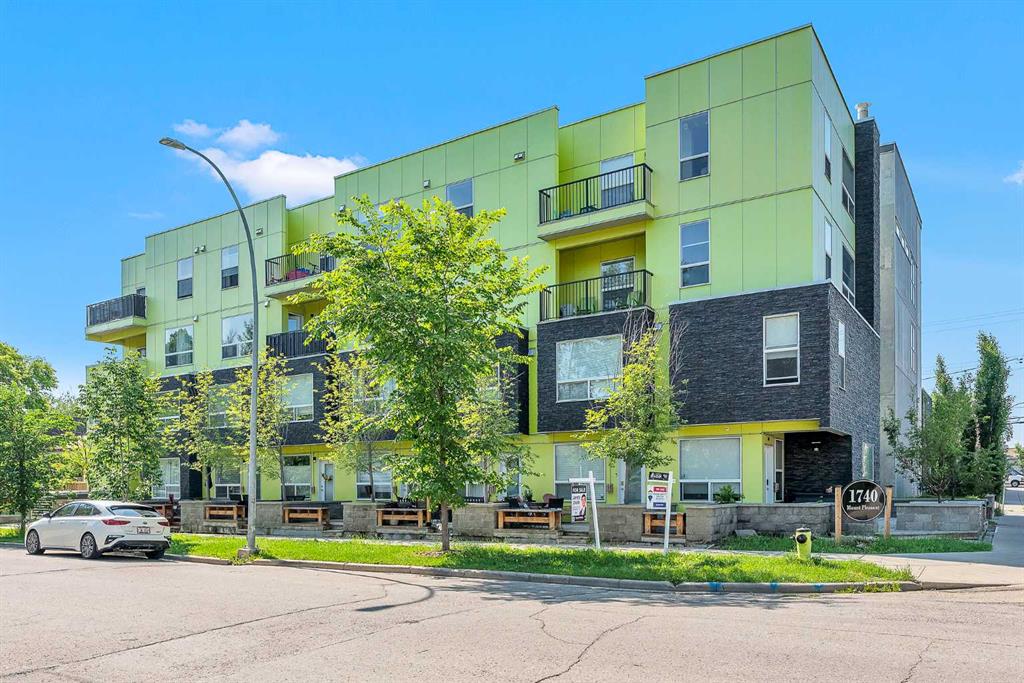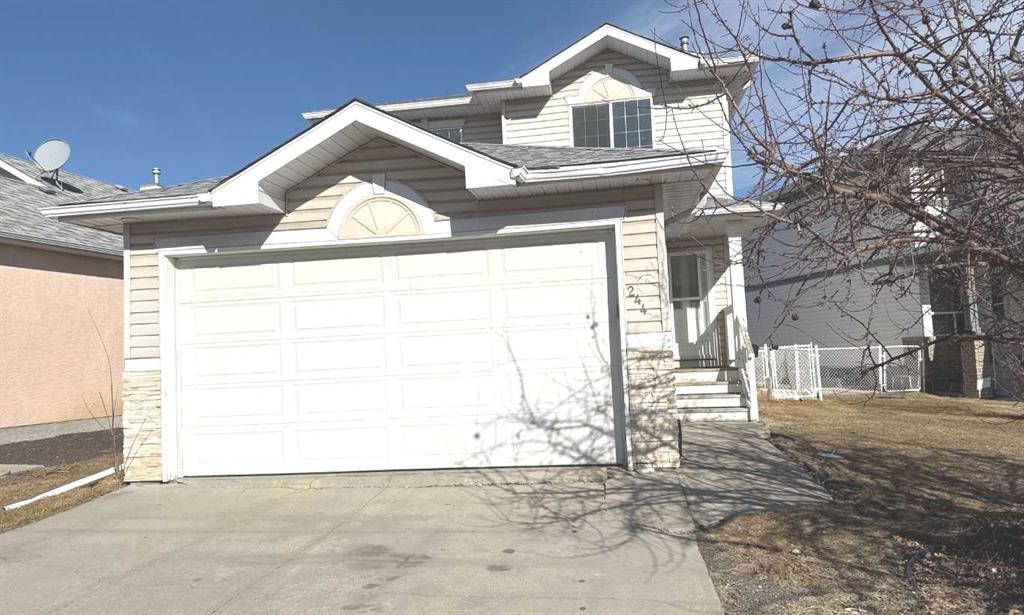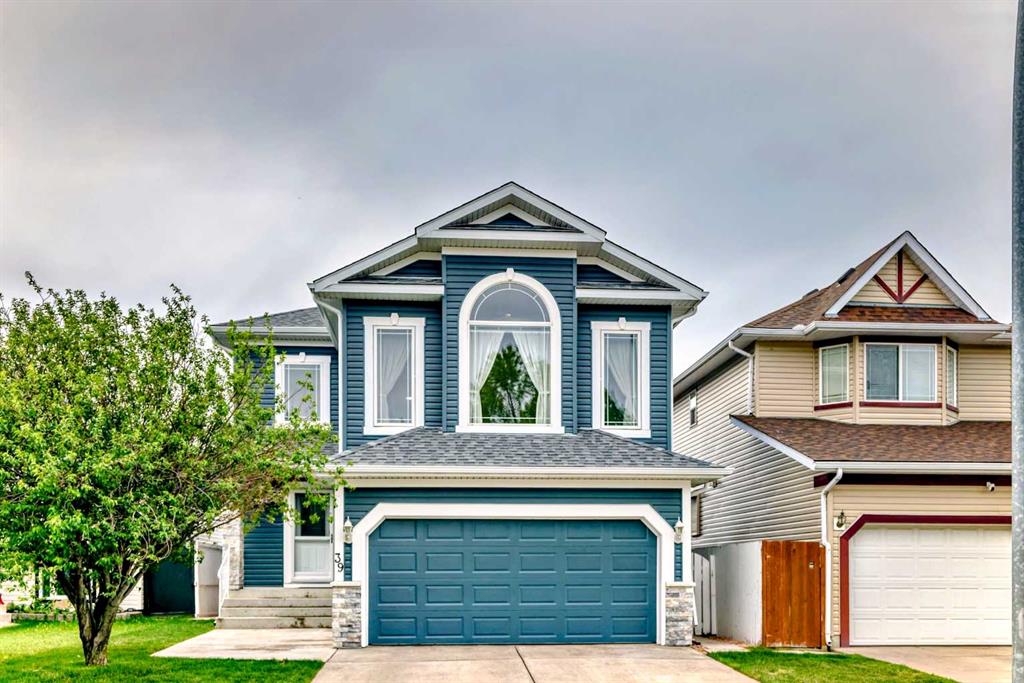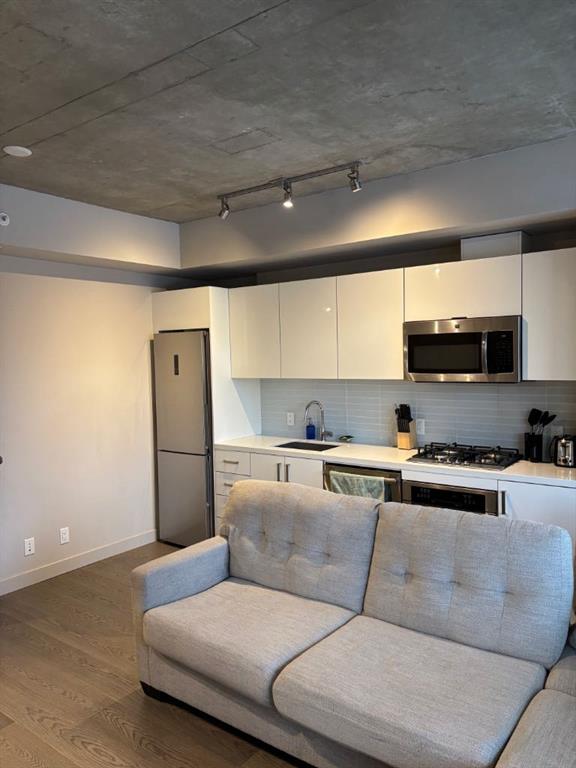Property Description
Once-in-a-lifetime opportunity in this truly incredible custom home backing onto the prestigious Hamptons golf course, nestled in this exclusive enclave of high-end luxury homes in the estate community of the Hamptons. Built by Lupi Luxury Homes & first-time offered for sale, this sensational two storey enjoys a total of 4 bedrooms + loft, fully-loaded chef’s kitchen with granite countertops & top-of-the-line Miele appliances, oversized 3 car garage, entertainer’s dream walkout level & breathtaking views of the fairways & ponds of the golf course. Showcased by rich hardwood floors & 9ft ceilings, this gracious air-conditioned home is perfectly designed for both entertaining & family living, & boasts a jaw-dropping living room with majestic fireplace & wall of soaring 18ft Palladian windows, elegant formal dining room with built-in benches & dining nook with wraparound windows & access onto the expansive full-width balcony. At the heart of this stunning home is the custom cherrywood kitchen with full-height cabinets & granite counters, oversized centre island with veggie sink, pantry & stainless steel Miele appliances which includes a built-in convection oven + Wolf cooktop stove. Ascend the winding staircase to the upper level & 3 fantastic bedrooms highlighted by the private owners’ retreat with recessed ceilings, walk-in closet/dressing room with skylight & custom built-ins, panoramic views of the golf course & spa-inspired ensuite with quartz-topped double vanities, enticing jetted tub & glass steam shower. In a separate wing are the 2nd & 3rd bedrooms which share a beautiful bathroom with oversized glass shower & 2 sinks with quartz counters. You’ll just love the loft/home office/lounge with its built-in cabinets & recessed ceilings, glass French doors & gallery with built-in bookcases overlooking the living room. The walkout level – with infloor heating, is beautifully finished with a large 4th bedroom & bathroom with glass steam shower, rec room with entertainment centre, exercise room & games room with stone-facing fireplace & custom wet bar with granite counters. The main floor laundry room comes complete with built-in lockers, shoe storage, sink & Bosch washer & dryer. Additional features include epoxy floors & built-in cabinets in the tandem-style 3 car garage, plantation shutters & built-in ceiling speakers, crown molding, 2 natural gas lines for your BBQ & heater on the wraparound balcony, 2 hot water tanks & 2 furnaces, irrigation system & sensational aggregate patio with gas BBQ line & deck area which would be the perfect spot for a hot tub. Amazing location in this secluded cul-de-sac within walking distance to the golf course clubhouse & bus stops, only minutes to neighbourhood amenities & the Hamptons School, & quick easy access to major retail centers, top-rated schools, Crowfoot Centre & LRT, hospitals, University of Calgary & downtown.
Video
Virtual Tour
Property Details
- Property Type Detached, Residential
- MLS Number A2221977
- Property Size 3452.00 sqft
- Bedrooms 4
- Bathrooms 4
- Garage 1
- Year Built 2005
- Property Status Active
- Parking 5
- Brokerage name Royal LePage Benchmark
Features & Amenities
- 2 Storey
- Balcony
- Balcony s
- Bar Fridge
- BBQ gas line
- Bookcases
- Built-in Features
- Ceiling Fan s
- Central Air
- Central Air Conditioner
- Central Vacuum
- Chandelier
- Closet Organizers
- Concrete
- Convection Oven
- Crown Molding
- Dishwasher
- Double Vanity
- Dryer
- Electric Cooktop
- Finished
- Forced Air
- French Door
- Full
- Garage Faces Front
- Garburator
- Garden
- Gas
- Golf
- Granite Counters
- High Ceilings
- In Floor
- Kitchen Island
- Living Room
- Microwave
- Natural Gas
- Oversized
- Pantry
- Park
- Patio
- Playground
- Private Yard
- Range Hood
- Recreation Room
- Refrigerator
- Schools Nearby
- Separate Exterior Entry
- Shopping Nearby
- Skylight s
- Steam Room
- Stone
- Storage
- Tandem
- Tennis Court s
- Tile
- Triple Garage Attached
- Walk-In Closet s
- Walk-Out To Grade
- Walking Bike Paths
- Washer
- Wet Bar
- Window Coverings
- Wine Refrigerator
Location
Similar Listings
#308 1740 9 Street NW, Calgary, Alberta, T2M 4Z5
- $230,000
- $230,000
- Bed: 1
- Bath: 1
- 382.00 sqft
- Apartment, Residential
eXp Realty
244 Los Alamos Place NE, Calgary, Alberta, T1Y 7G7
- $604,900
- $604,900
- Beds: 4
- Baths: 4
- 1418.00 sqft
- Detached, Residential
CIR Realty
39 Coverton Mews NE, Calgary, Alberta, T3K 4R6
- $719,900
- $719,900
- Beds: 4
- Baths: 4
- 2045.30 sqft
- Detached, Residential
RE/MAX House of Real Estate
#907 1010 6 Street SW, Calgary, Alberta, T2R1B4
- $293,000
- $293,000
- Bed: 1
- Bath: 1
- 419.00 sqft
- Apartment, Residential
4th Street Holdings Ltd.
Are you interested in 10 Hamptons Cove NW, Calgary, Alberta, T3A 6B7?
Contact us today and one of our team members will get in touch.






















































