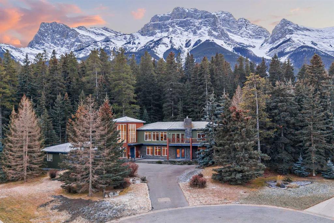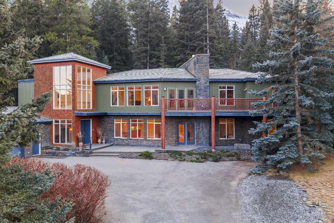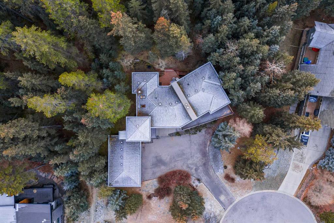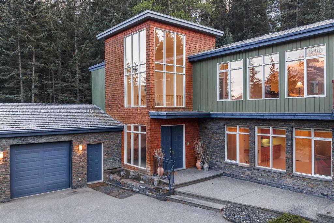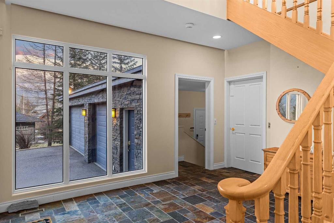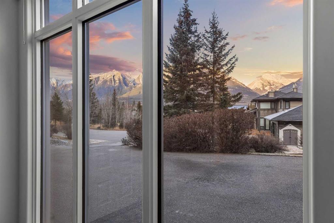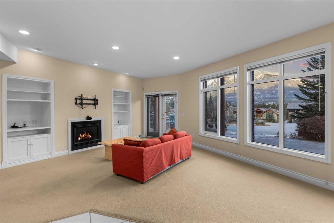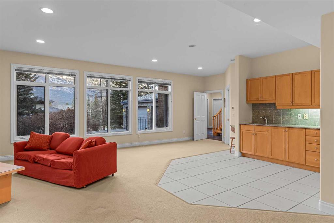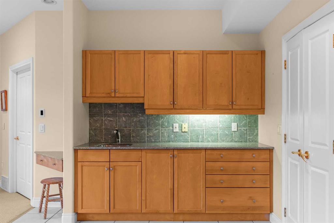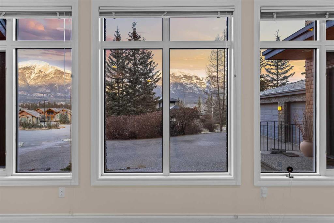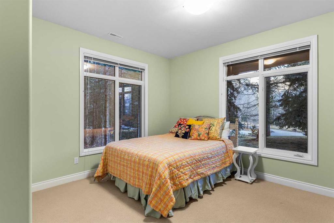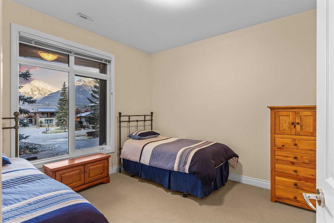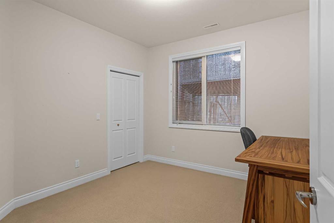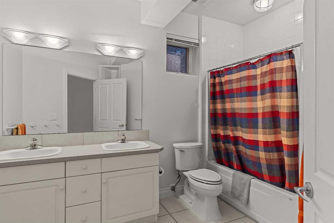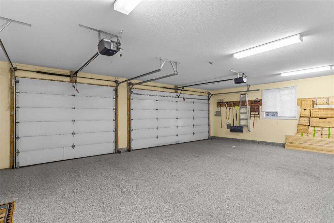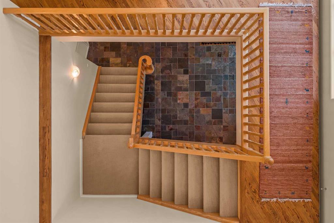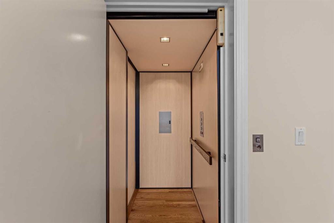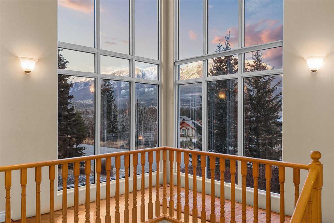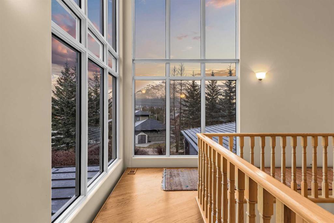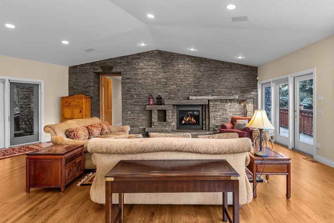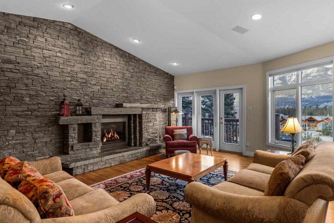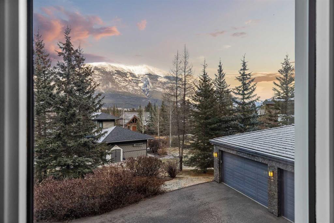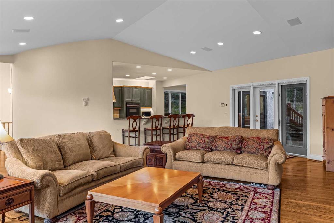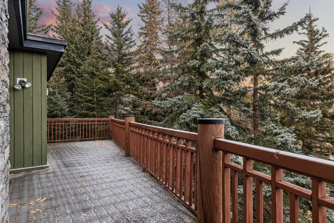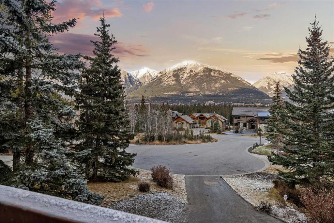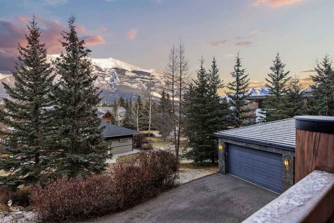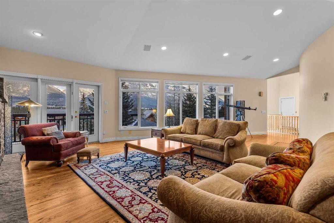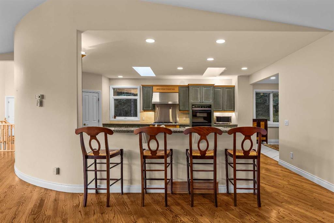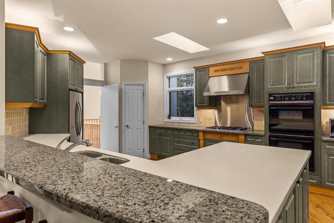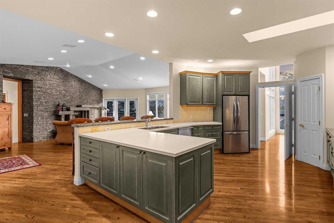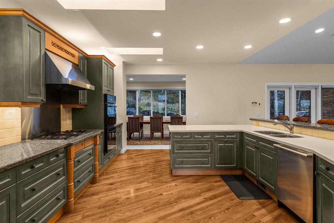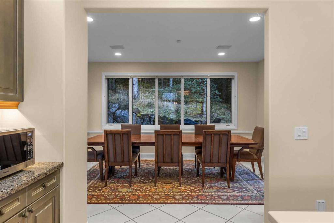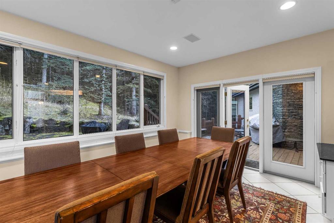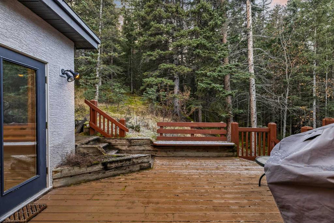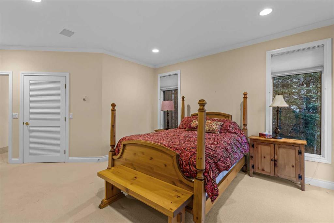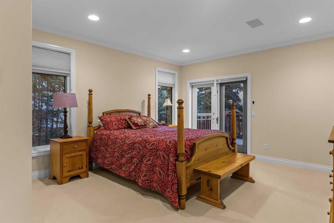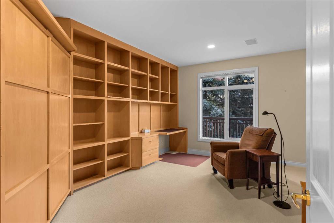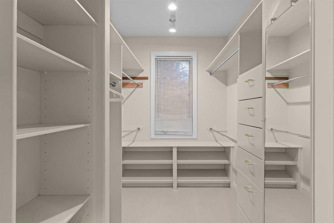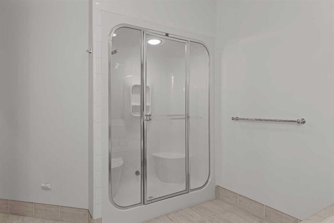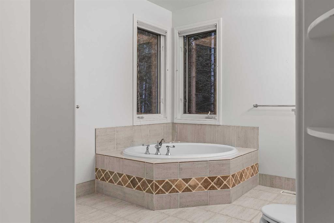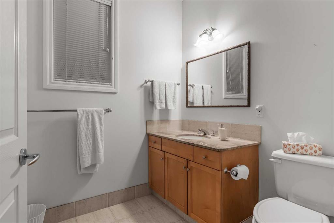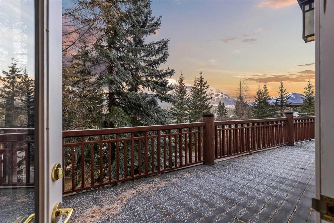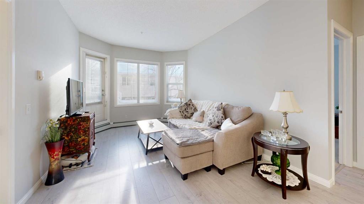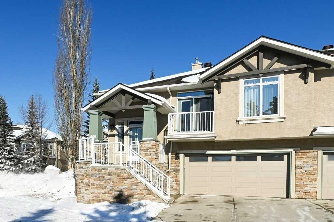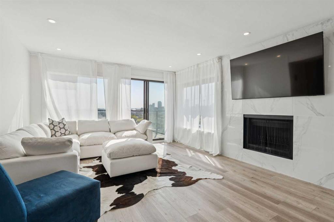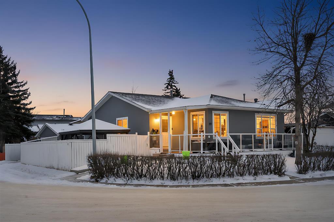Property Description
Set in one of Canmore’s premier neighbourhoods, this custom-built Prospect residence captures panoramic mountain views from its elevated perch. Crafted for both everyday living and effortless entertaining, the home’s main level brings together the kitchen, dining area, great room, and primary suite in a seamless layout that can be reached directly from the front entry or the triple-car garage via a private elevator.
Resting on an impressive 21,786 sq ft lot, the property rises gently above the road and borders a natural forested slope, allowing the home to take full advantage of its stunning alpine backdrop. A selection of thoughtfully placed outdoor spaces lets you follow the sun and enjoy the changing seasons year-round.
The lower level welcomes family and guests with a spacious family room and three well-appointed bedrooms. Upstairs, an additional guest room—or a comfortable home office—adds flexibility to the 4,341 sq ft floor plan. Timeless mountain-inspired finishes, including a striking Rundle stone fireplace, lend warmth and sophistication throughout.
With Main Street just a short stroll away along the Bow River pathway, this remarkable home pairs mountain living with unbeatable convenience.
Video
Virtual Tour
Property Details
- Property Type Detached, Residential
- MLS Number A2272225
- Property Size 2281.00 sqft
- Bedrooms 5
- Bathrooms 3
- Garage 1
- Year Built 1997
- Property Status Active
- Parking 6
- Brokerage name RE/MAX Alpine Realty
Features & Amenities
- 2 Storey
- Asphalt Shingle
- Balcony
- Boiler
- Breakfast Bar
- Built-In Oven
- Closet Organizers
- Deck
- Dishwasher
- Dryer
- Elevator
- Fire Pit
- Fireplace s
- Forced Air
- Full
- Gas
- Gas Stove
- Granite Counters
- High Ceilings
- In Floor
- No Smoking Home
- Open Floorplan
- Patio
- Private Yard
- Range Hood
- Refrigerator
- Schools Nearby
- Shopping Nearby
- Skylight s
- Storage
- Street Lights
- Triple Garage Attached
- Vaulted Ceiling s
- Walking Bike Paths
- Washer
- Zoned
Location
Similar Listings
#107 8 Prestwick Pond Terrace SE, Calgary, Alberta, T2Z 3Z7
- $255,000
- $255,000
- Beds: 2
- Bath: 1
- 731.00 sqft
- Apartment, Residential
MaxWell Canyon Creek
56 Discovery Woods Villas SW, Calgary, Alberta, T3H 5A7
- $698,000
- $698,000
- Beds: 3
- Baths: 3
- 1337.24 sqft
- Semi Detached (Half Duplex), Residential
RE/MAX Realty Professionals
809 9 Street NE, Calgary, Alberta, T2E 7K2
- $949,900
- $949,900
- Beds: 4
- Baths: 4
- 1768.08 sqft
- Detached, Residential
RE/MAX First
55 Castleglen Way NE, Calgary, Alberta, T3J 2G4
- $599,900
- $599,900
- Beds: 4
- Baths: 3
- 1271.98 sqft
- Detached, Residential
RE/MAX Real Estate (Mountain View)
Are you interested in 4 Prospect Close, Canmore, Alberta, T1W 2S3?
Contact us today and one of our team members will get in touch.

