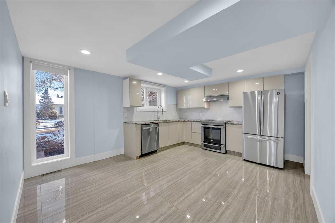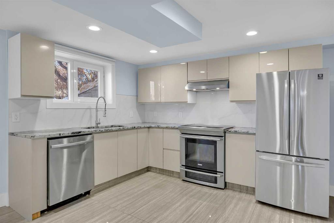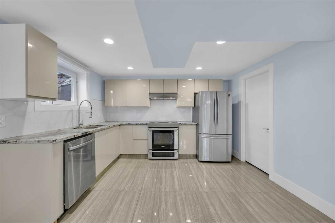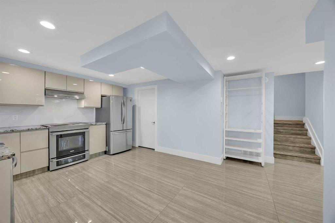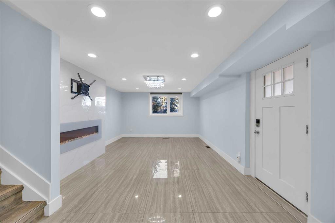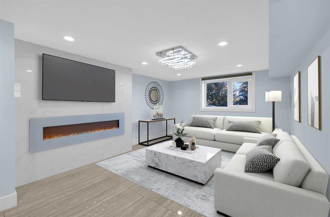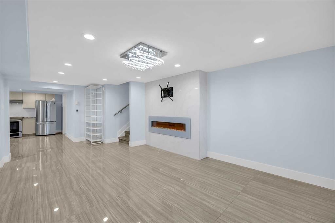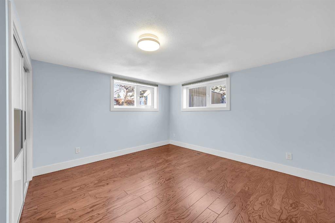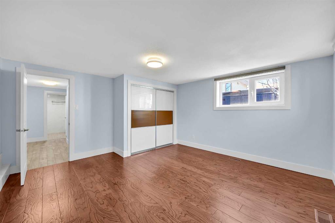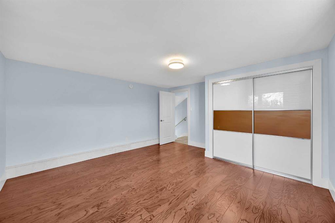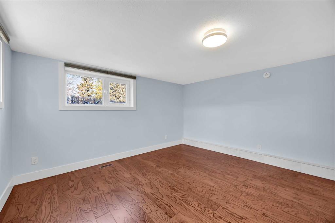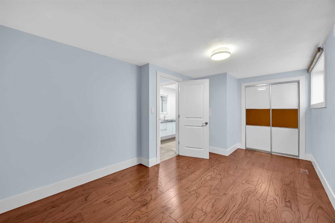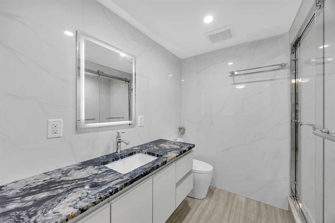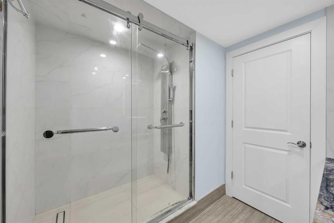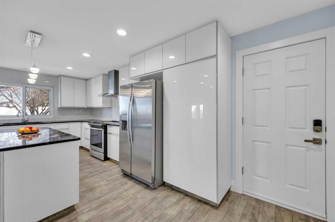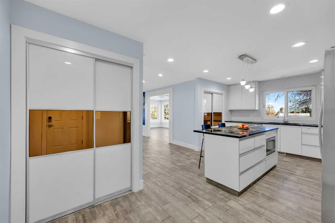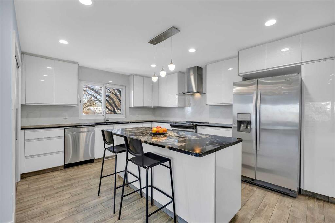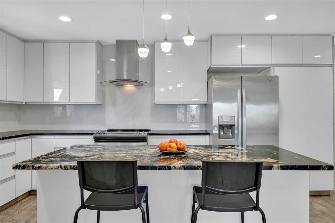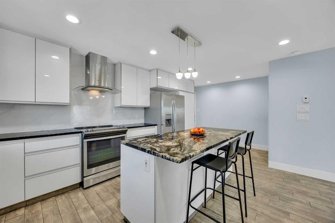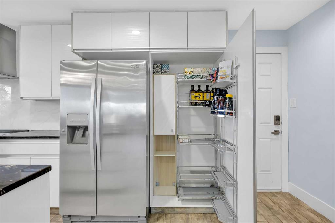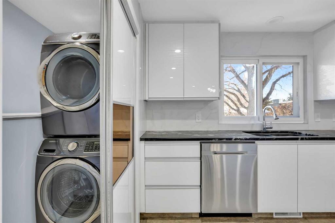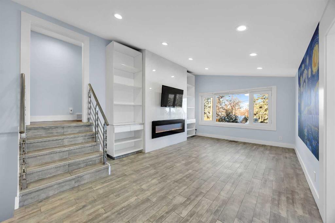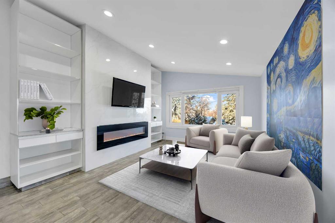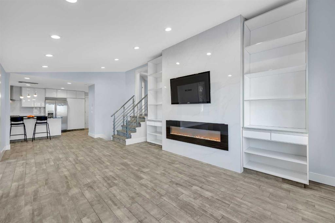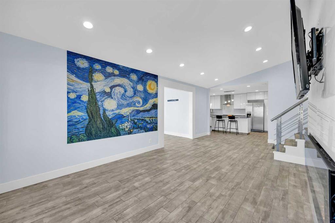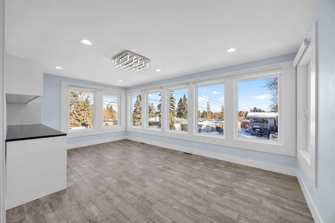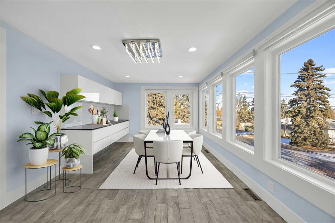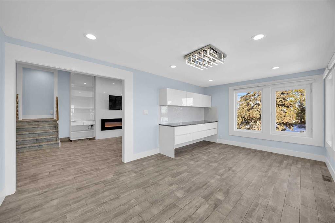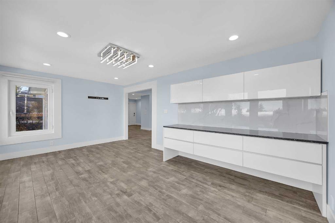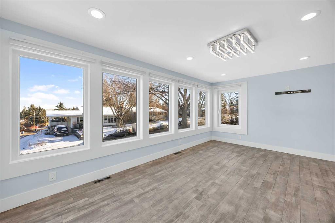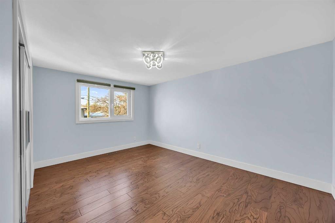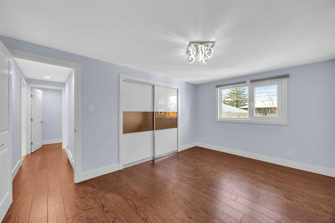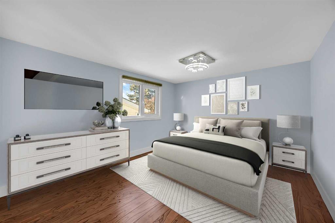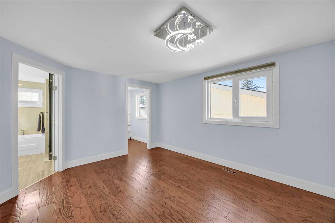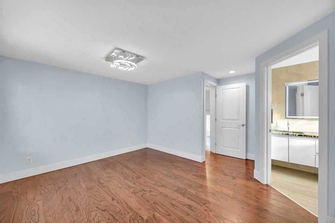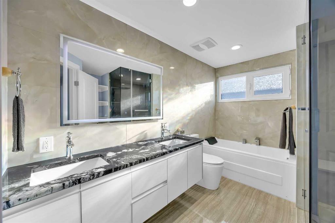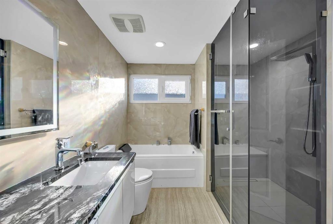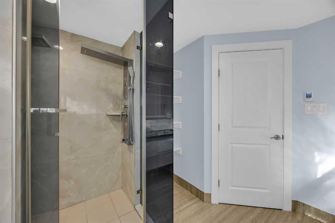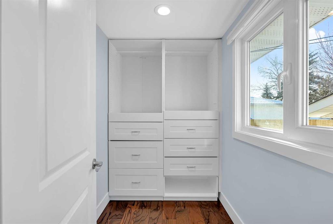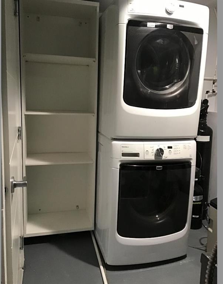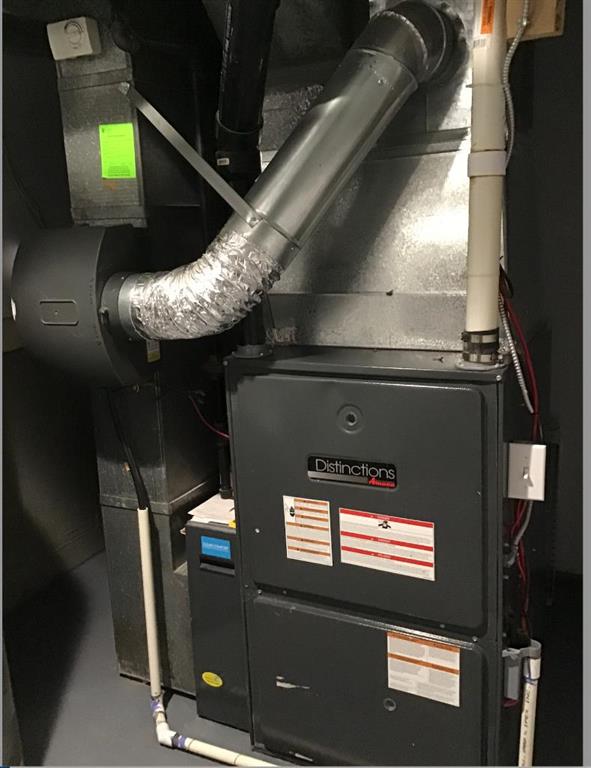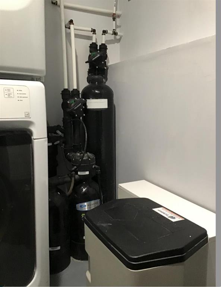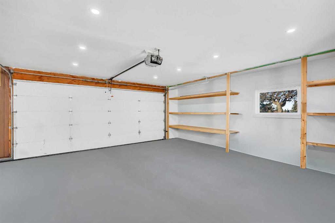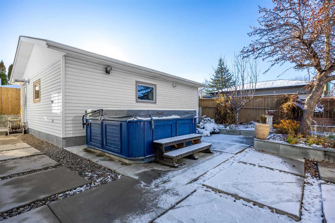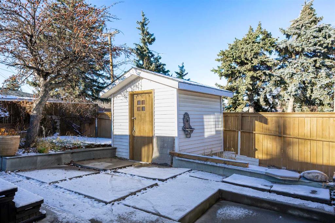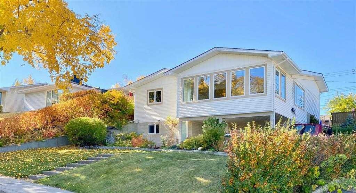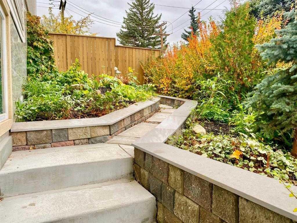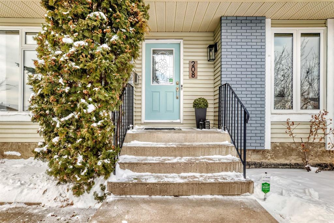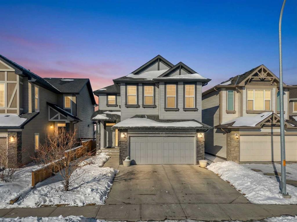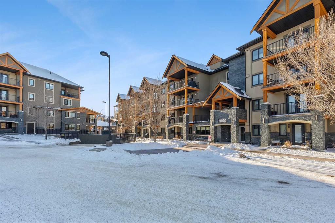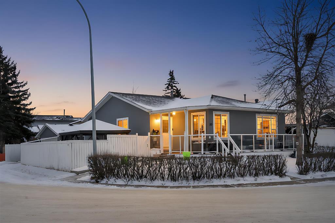Property Description
Fully renovated 4-level split in West Haysboro offering over 2,500 sq. ft. of living space. A legal walk-out basement suite, ideal for second family, provides a full kitchen, living room with a 72” electric fireplace, two bedrooms, a 3pc bathroom, and in-floor heating.
An open-concept kitchen highlights the main floor, featuring oversized cabinets, stainless steel appliances, granite counters, an eating bar, and a pantry. Adjacent to the kitchen is a living room with a second 72” electric fireplace, built-in wall units, and a custom tiled feature wall. The formal dining area comfortably fits a large family table and includes a built-in bar.
Upstairs, the master retreat includes a walk-in closet and a 5pc spa-inspired ensuite complete with dual sinks, a glass shower with bench and water jets, a soaker tub, and heated floors. A second spacious bedroom completes the upper level.
Notable upgrades include aluminum windows with retractable screens, new doors with multi-point locking systems, Alfa tile flooring, granite counters throughout, custom closet organizers, a newer Kinetico water softener, and a newer high-efficiency furnace. Smart home additions such as LED lighting, a smart thermostat, and code/chip/fingerprint deadbolts enhance convenience and security.
Outdoor living is just as impressive with a west-facing yard featuring low-maintenance landscaping, a patio, hot tub, storage shed, and natural stone retaining. Parking is exceptional with an oversized insulated and heated double detached garage with alley access, plus a covered carport.
Located close to the BRT line, Southland C-Train Station, an off-leash dog park, and nearby amenities. Positioned north of Southland Drive and west of Elbow Drive.
Video
Virtual Tour
Property Details
- Property Type Detached, Residential
- MLS Number A2271705
- Property Size 1386.00 sqft
- Bedrooms 4
- Bathrooms 2
- Garage 1
- Year Built 1965
- Property Status Active
- Parking 3
- Brokerage name eXp Realty
Features & Amenities
- 4 Level Split
- Asphalt Shingle
- Basement
- Bookcases
- Breakfast Bar
- Built-in Features
- Carport
- Closet Organizers
- Dishwasher
- Double Garage Detached
- Double Vanity
- Electric
- Electric Stove
- Forced Air
- Front Porch
- Full
- Garage Control s
- Granite Counters
- Heated Garage
- Kitchen Island
- Living Room
- Microwave
- Natural Gas
- No Animal Home
- No Smoking Home
- Off Street
- Open Floorplan
- Oversized
- Pantry
- Park
- Parking Pad
- Patio
- Playground
- Private Entrance
- Private Yard
- Refrigerator
- Schools Nearby
- Separate Entrance
- Shopping Nearby
- Sidewalks
- Street Lights
- Tile
- Vaulted Ceiling s
- Walk-In Closet s
- Washer Dryer
- Water Softener
- Window Coverings
Location
Similar Listings
208 Woodbine Boulevard SW, Calgary, Alberta, T2W 4K5
- $668,500
- $668,500
- Beds: 5
- Baths: 3
- 1335.40 sqft
- Detached, Residential
The Real Estate District
2148 Brightoncrest Green SE, Calgary, Alberta, T2Z 5A4
- $719,900
- $719,900
- Beds: 5
- Baths: 4
- 2311.00 sqft
- Detached, Residential
Real Broker
#2206 402 Kincora Glen Road NW, Calgary, Alberta, T3R 0V2
- $449,900
- $449,900
- Beds: 2
- Baths: 2
- 1158.00 sqft
- Apartment, Residential
RE/MAX Real Estate (Mountain View)
55 Castleglen Way NE, Calgary, Alberta, T3J 2G4
- $599,900
- $599,900
- Beds: 4
- Baths: 3
- 1271.98 sqft
- Detached, Residential
RE/MAX Real Estate (Mountain View)
Are you interested in 11 Selkirk Drive SW, Calgary, Alberta, T2W 0M3?
Contact us today and one of our team members will get in touch.




