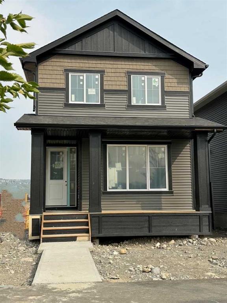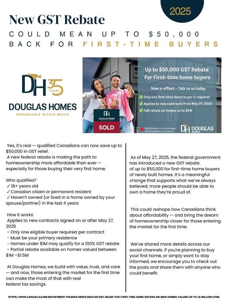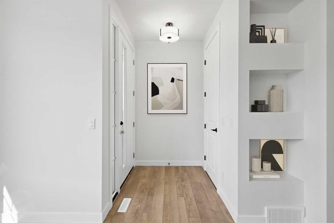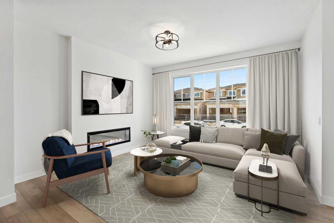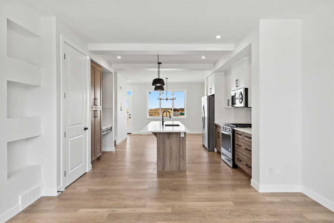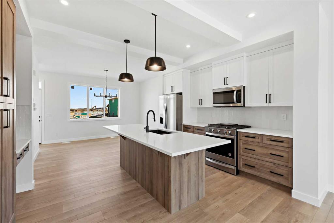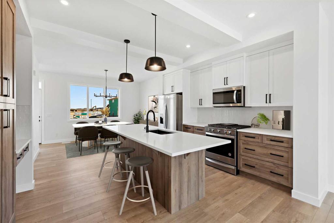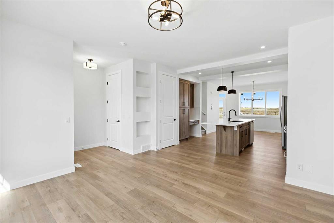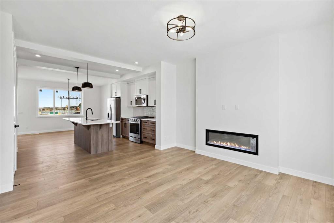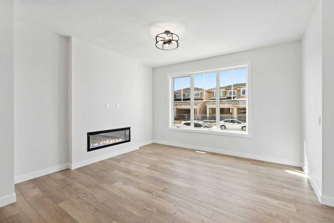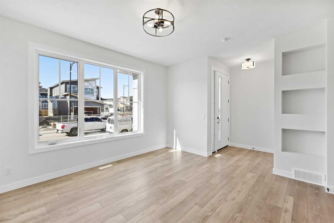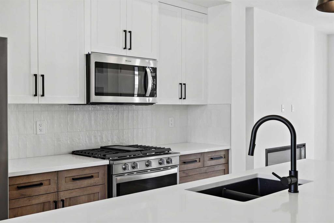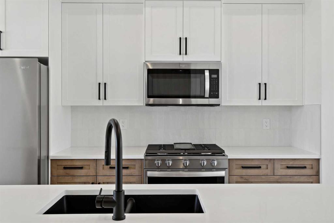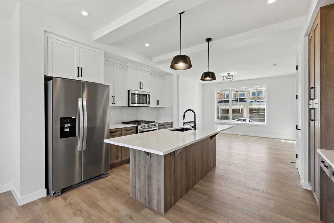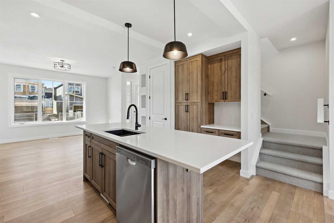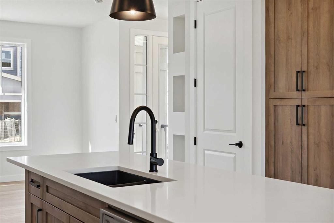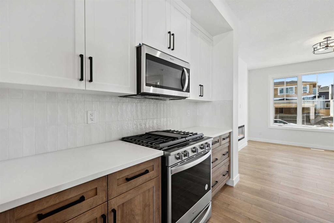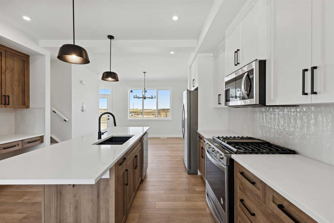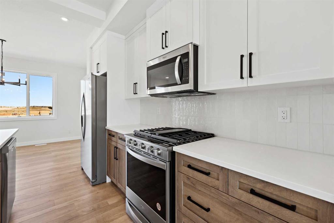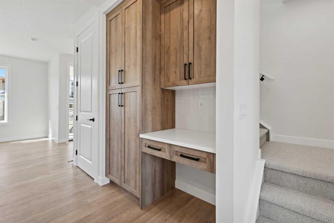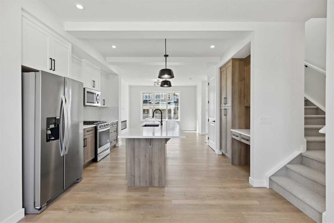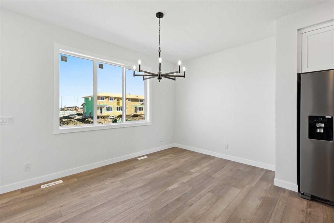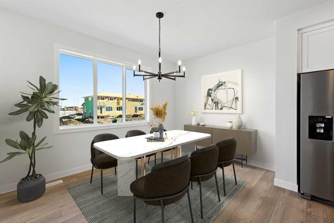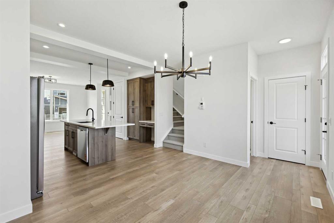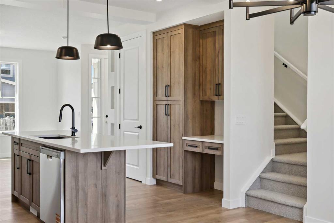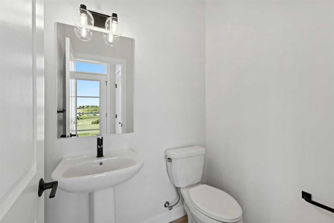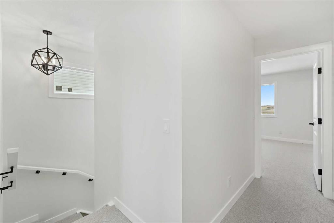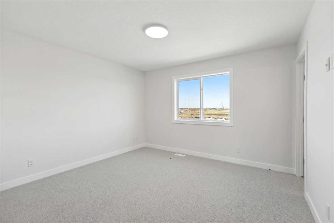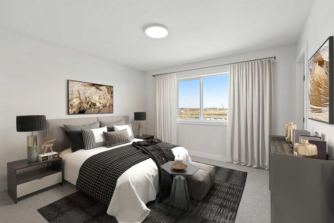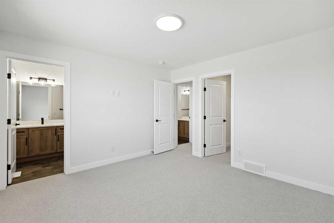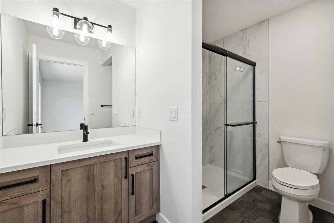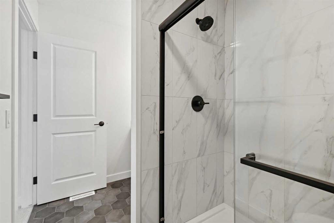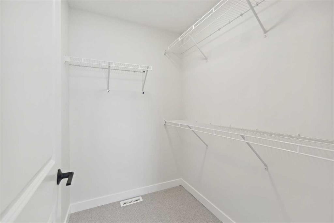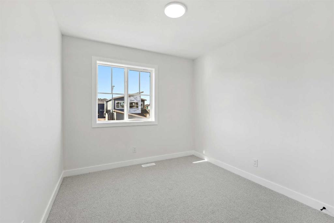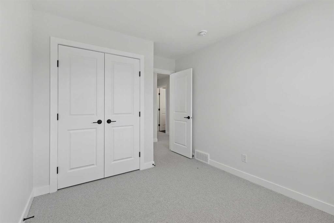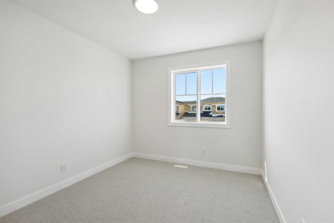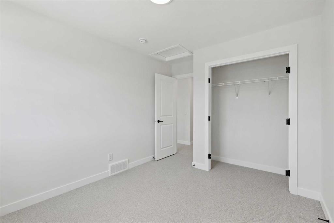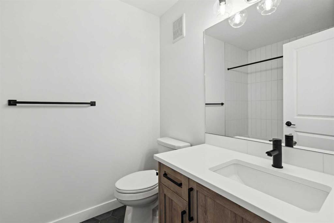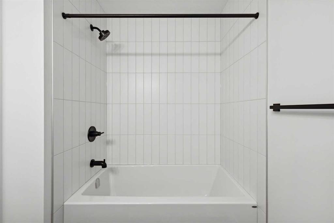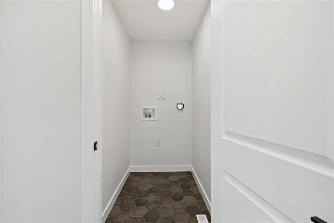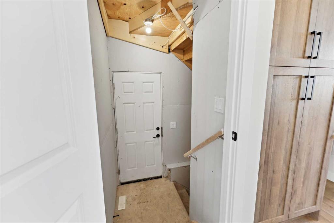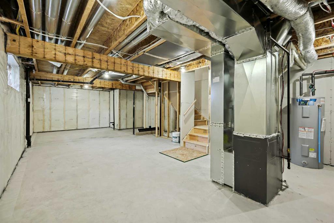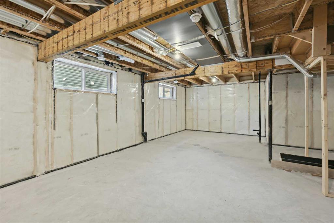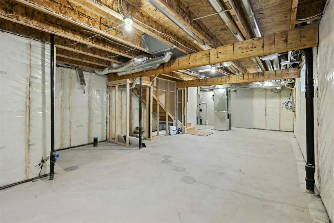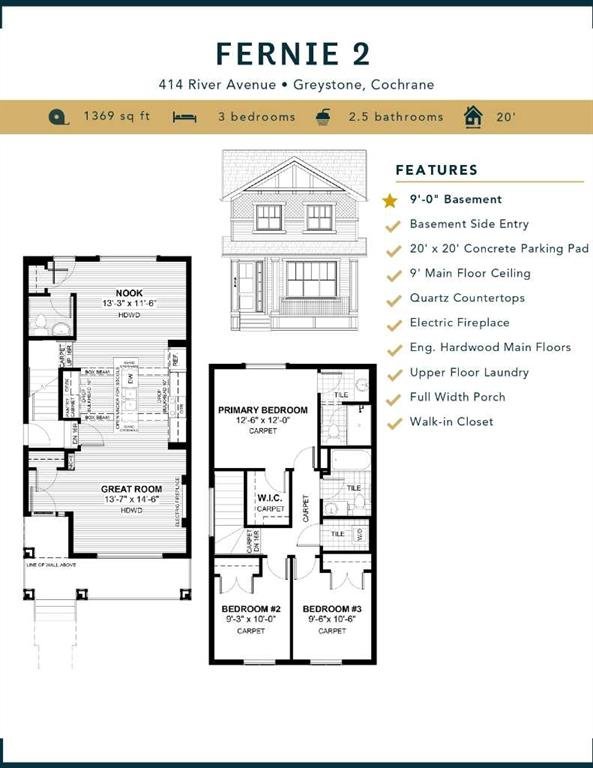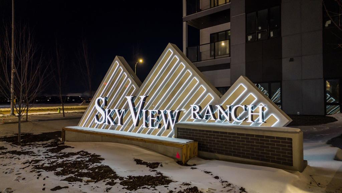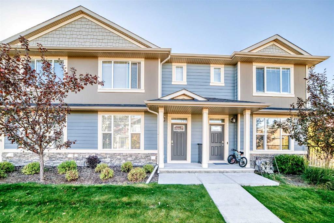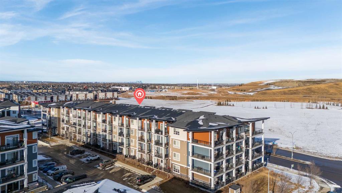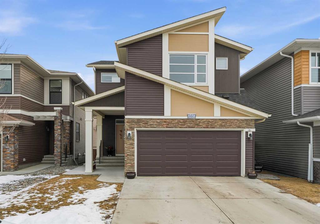Property Description
NEW PRICE! NOTE: Additional $15,000 builder promotion available off the listed price for buyers who Waive Conditions on before the end of January 2026. Applies to the first 15 total company sales or Jan. 30/26, whichever comes first* (*Conditions apply, contact Listing Agent for full details). IMMEDIATE POSSESSION. BRAND NEW HOME by Douglas Homes, Master Builder in central Greystone, short walking distance to parks, the Bow River, major shopping & interconnected pathway system. Featuring the Fernie 2 with separate side entry on an R-MX zoned home site for POTENTIAL future lower level suite. NOTE: a secondary suite would be subject to approval and permitting by the city/municipality. This gorgeous 3 bedroom, 2 & 1/2 half bath home offers over 1360 sq ft of living space. This home is located on a River Avenue which provides immediate access to the interconnective pathway system, perfect for those looking for a outdoor lifestyle. Loads of Designer & upgraded features in this beautiful, open floor plan. The main floor greets you with 8′ front door, soaring 9′ ceilings, oversized windows, built-in niches & fireplace. Gleaming Hardwood floors flow through the kitchen, hall & nook adding a feeling of warmth & style. The two sided Kitchen is completed with Quartz Countertops, 42″ Kitchen Cabinet uppers with decorative enclosed bulkhead, plenty of drawers including Pots & Pan drawers, twin accented beam ceiling detail, soft close doors & drawers, convenient tech space/desk with twin drawers & new stainless steel Kitchen appliance package. Upstairs you’ll find a generous Primary Bedroom with Ensuite – Quartz Counter with undermounted sink & drawer, 5′ shower with Designer tiled walls, private water closet all completed with ceramic tile flooring & large walk-in closet. The 2nd floor is completed by two good size additional bedrooms, main bath tub/shower combination with tiled walls, Quartz countertop, undermounted sink, drawer & ceramic tile flooring. You will love the convenience of 2nd Floor Laundry completed with ceramic floor tile. This is a very popular plan, great for young families, investors or the down sizers. Spacious, Beautiful and Elegant! The perfect place for your perfect home. Call today! Interior photos are from prior build & are reflective of fit, finish & included features. Note: Interior photos are for illustration purposes only. Actual interior colors/finishes, & upgrades may be different than shown & the Seller is under no obligation to provide them as such.
Come to the Show Home first located at 500 River Avenue. Showings only during Show Home hours & days. THIS HOME IS UNDER CONSTRUCTION.
Video
Virtual Tour
Property Details
- Property Type Detached, Residential
- MLS Number A2254459
- Property Size 1369.00 sqft
- Bedrooms 3
- Bathrooms 3
- Year Built 2025
- Property Status Active
- Parking 2
- Brokerage name Greater Calgary Real Estate
Features & Amenities
- 2 Storey
- Asphalt Shingle
- Bathroom Rough-in
- Blower Fan
- Breakfast Bar
- Built-in Features
- Cable Connected
- Closet Organizers
- Dishwasher
- Electric
- Electric Range
- Electric Water Heater
- Electricity Connected
- Forced Air
- French Door
- Front Porch
- Full
- Garbage Collection
- Golf
- Great Room
- High Ceilings
- Humidifier
- Kitchen Island
- Lighting
- Low Flow Plumbing Fixtures
- Microwave Hood Fan
- Natural Gas
- Natural Gas Connected
- No Animal Home
- No Smoking Home
- Open Floorplan
- Other
- Pantry
- Park
- Parking Pad
- Phone Connected
- Playground
- Private Yard
- Quartz Counters
- Rain Gutters
- Recessed Lighting
- Refrigerator
- RV Access Parking
- Schools Nearby
- Separate Entrance
- Sewer Connected
- Shopping Nearby
- Sidewalks
- Storage
- Street Lights
- Underground Utilities
- Unfinished
- Vinyl Windows
- Walk-In Closet s
- Water Connected
- Wired for Data
Location
Similar Listings
#2318 60 Skyview Ranch Road NE, Calgary, Alberta, T3N0G3
- $304,900
- $304,900
- Beds: 2
- Bath: 1
- 700.00 sqft
- Apartment, Residential
RE/MAX First
217 Panatella NW, Calgary, Alberta, T3K 0Z3
- $454,900
- $454,900
- Beds: 3
- Baths: 3
- 1339.00 sqft
- Row/Townhouse, Residential
Century 21 Bravo Realty
#211 10 Walgrove Walk SE, Calgary, Alberta, T2X4E3
- $259,999
- $259,999
- Beds: 2
- Bath: 1
- 606.31 sqft
- Apartment, Residential
eXp Realty
58 Howse Mount NE, Calgary, Alberta, T3P 1N9
- $799,000
- $799,000
- Beds: 4
- Baths: 4
- 2125.00 sqft
- Detached, Residential
RE/MAX Crown
Are you interested in 414 River Avenue, Cochrane, Alberta, T4C 3B8?
Contact us today and one of our team members will get in touch.

