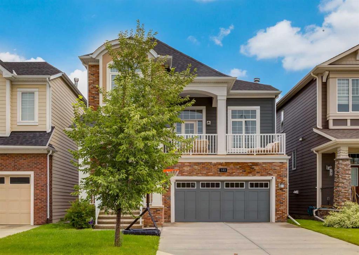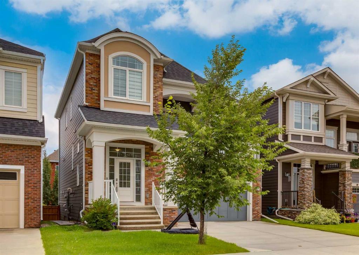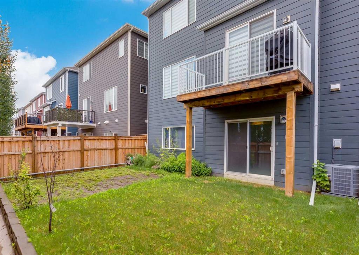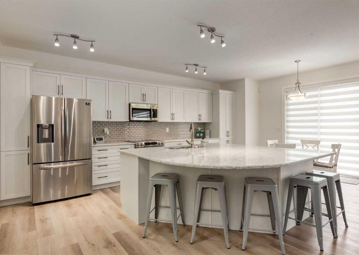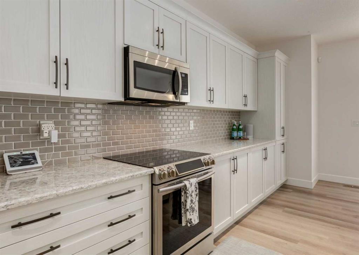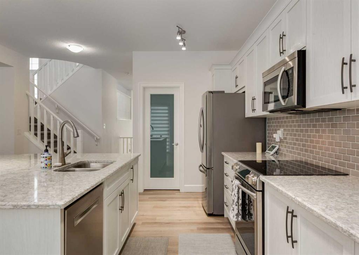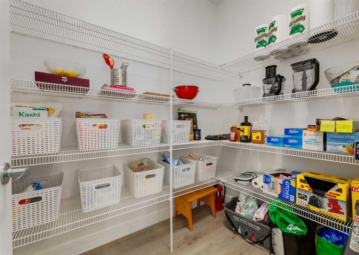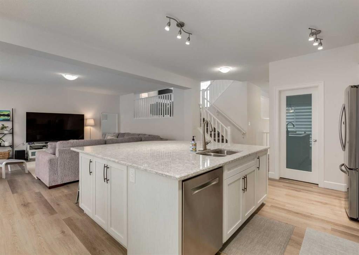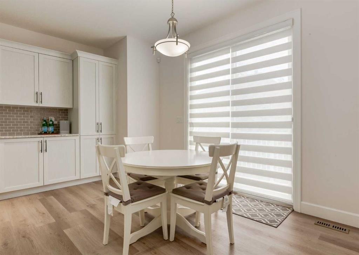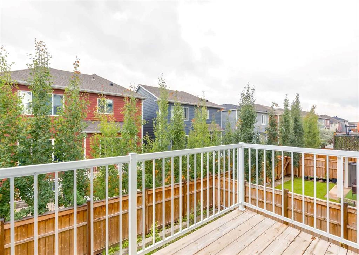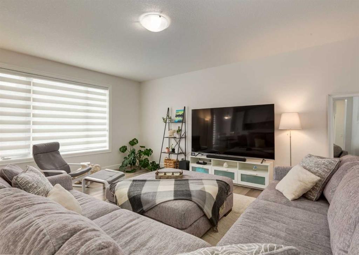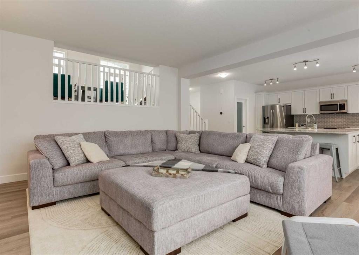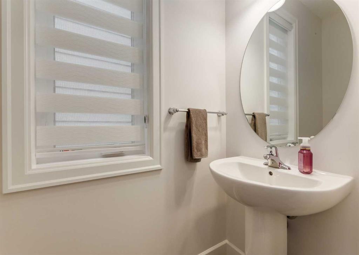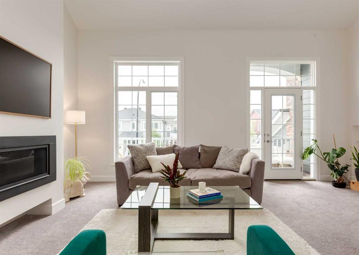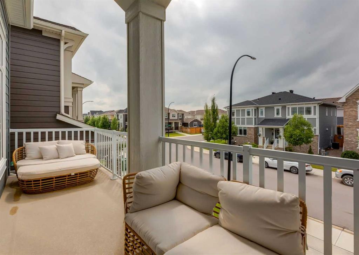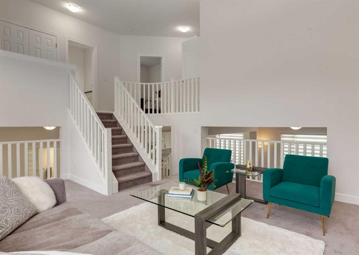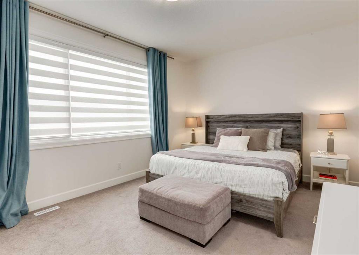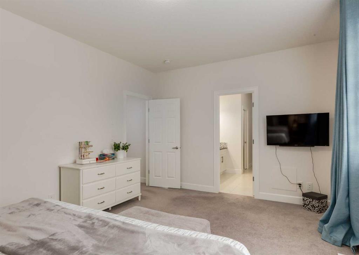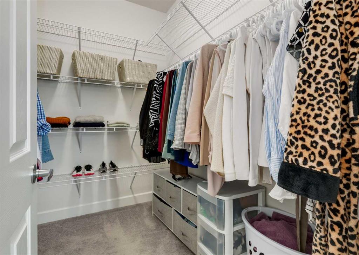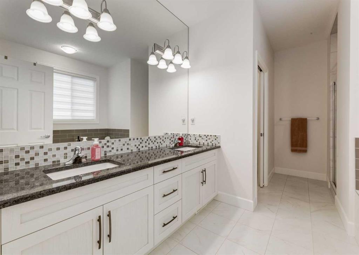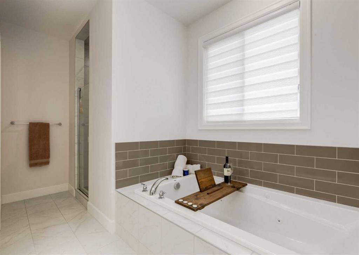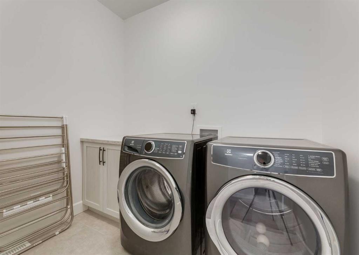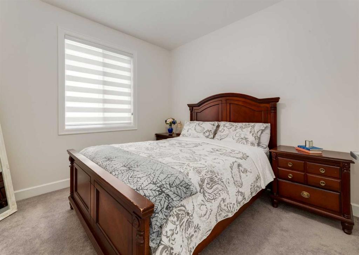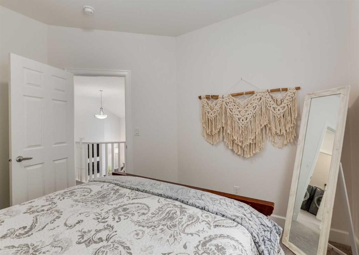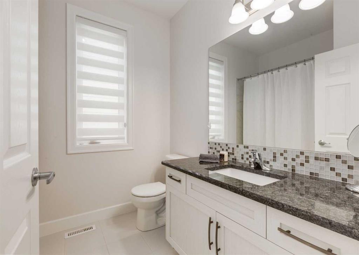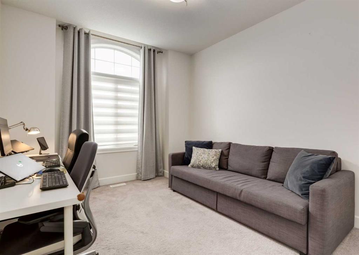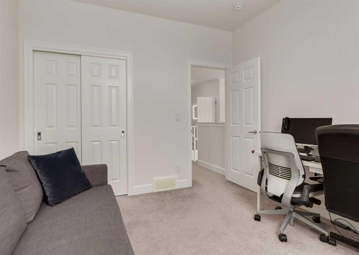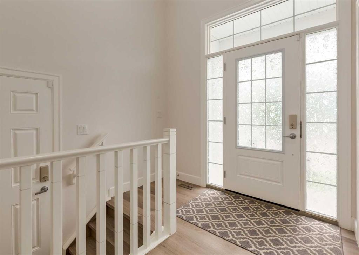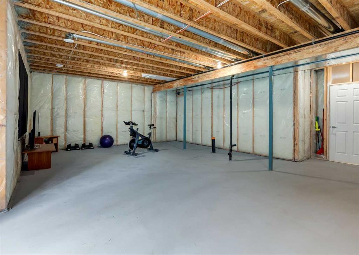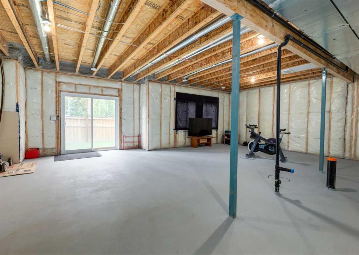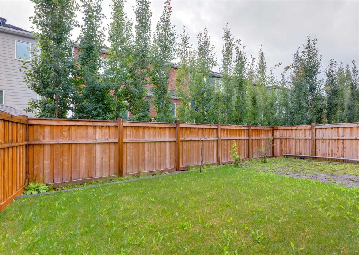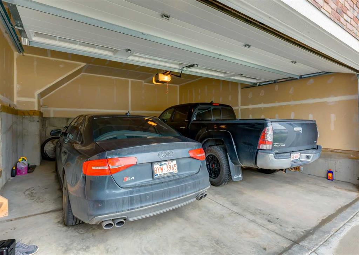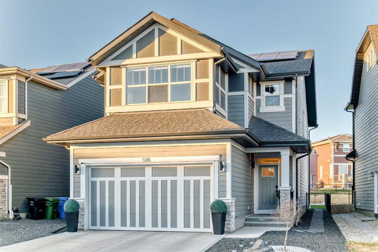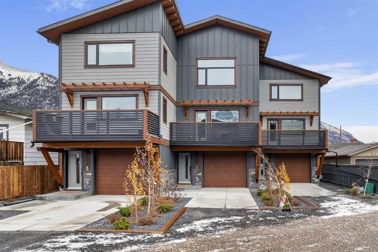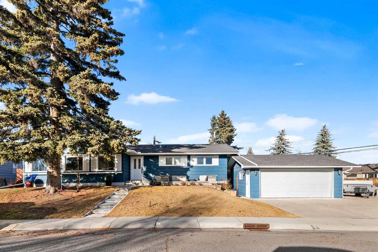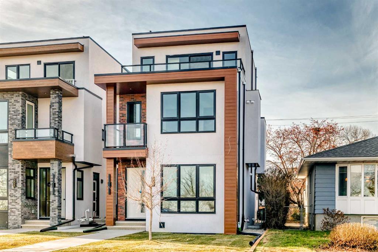Property Description
Welcome to luxury living! Pristine WALK OUT basement split storey home, high ceilings, an open plan, & premium finishings. The large kitchen is bright, lined with white cabinetry including pots & pan drawers, accented with subway tile and sparkling granite counter tops. The huge pantry has loads of storage for food & small appliances. An impressive center island with seating, and more cabinetry is perfect for preparation, casual meals or coffee & conversation. There is a dedicated dining space with easy access to the rear balcony. The spacious living room, adored with large windows makes this open plan perfect for family and friends to gather. Enjoy the tranquil great room with vaulted ceiling, fireplace, and access to the front, west facing terrace to take in the evening sunsets. A perfect space for relaxing. The upper level is home to the large primary suite with walk in closet & oasis like ensuite with dual sinks, a soaker tub & separate shower as well as 2 additional bedrooms, a 4 pc bath & laundry room. The front foyer is welcoming with open ceilings and plenty of space to receive your guests. The over sized double attached garage fits 2 full-sized vehicles (Yes it actually does!). The WALK OUT basement is a major feature and is ready for your development. This plan is no longer available in Yorkville, enjoy a beautiful, well laid out immaculate home that offers great functionality, paired perfectly with luxury. Oh and there is Central Air, & a water softener too!
Video
Virtual Tour
Property Details
- Property Type Detached, Residential
- MLS Number A2265597
- Property Size 2276.86 sqft
- Bedrooms 3
- Bathrooms 3
- Garage 1
- Year Built 2019
- Property Status Active
- Parking 4
- Brokerage name RE/MAX First
Features & Amenities
- 4 Level Split
- Asphalt Shingle
- Balcony
- Balcony s
- Central Air
- Central Air Conditioner
- Dishwasher
- Double Garage Attached
- Dryer
- Electric
- Electric Stove
- Forced Air
- Full
- Granite Counters
- Great Room
- High Ceilings
- Kitchen Island
- Microwave Hood Fan
- Natural Gas
- No Animal Home
- No Smoking Home
- Playground
- Private Yard
- Refrigerator
- Schools Nearby
- Shopping Nearby
- Sidewalks
- Street Lights
- Vinyl Windows
- Walk-In Closet s
- Walking Bike Paths
- Washer
- Water Softener
- Window Coverings
Location
Similar Listings
120 Magnolia Manor SE, Calgary, Alberta, T3M 2Z8
- $1,028,000
- $1,028,000
- Beds: 4
- Baths: 4
- 2636.60 sqft
- Detached, Residential
Century 21 Bravo Realty
#105 1413 Mountain Avenue, Canmore, Alberta, T1W1M3
- $1,249,500
- $1,249,500
- Beds: 3
- Baths: 4
- 2304.00 sqft
- Row/Townhouse, Residential
RE/MAX Alpine Realty
1108 Lake Sundance Crescent SE, Calgary, Alberta, T2J 2S8
- $999,900
- $999,900
- Beds: 5
- Baths: 3
- 1473.25 sqft
- Detached, Residential
RE/MAX iRealty Innovations
39A Moncton Road NE, Calgary, Alberta, T2E 5P9
- $1,350,000
- $1,350,000
- Beds: 6
- Baths: 5
- 2141.40 sqft
- Detached, Residential
Grand Realty
Are you interested in 143 Yorkville Green SW, Calgary, Alberta, T2X4K1?
Contact us today and one of our team members will get in touch.

